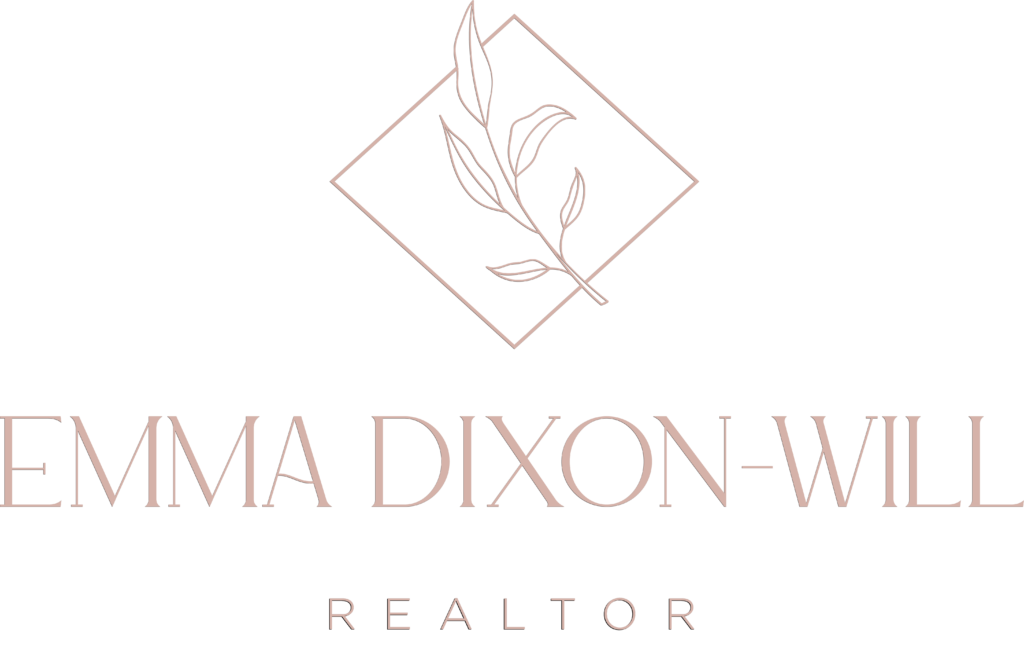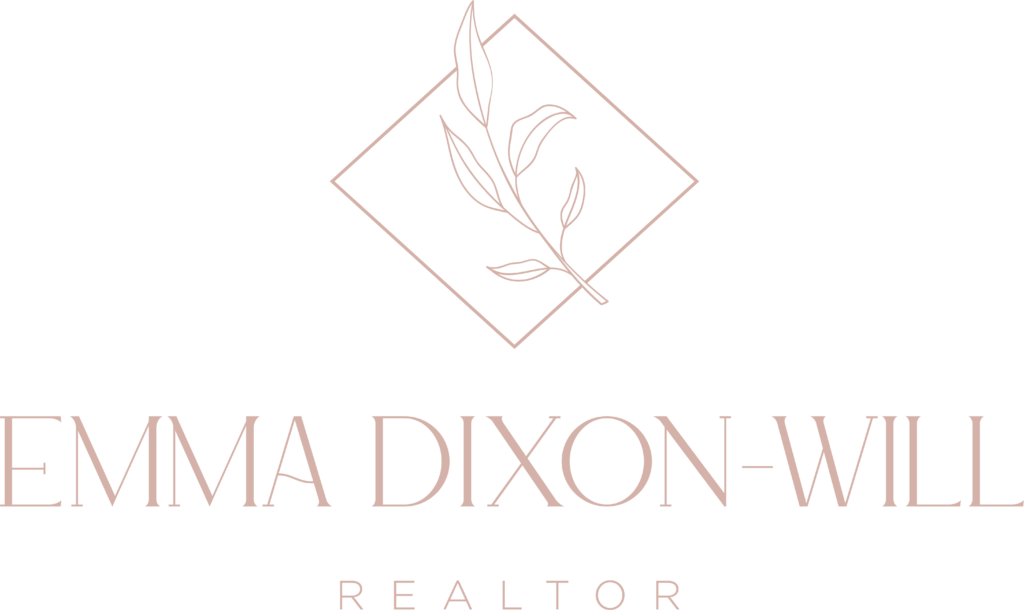-
647 Ralph St in Saanich: SW Tillicum Single Family Residence for sale (Saanich West) : MLS®# 987568
647 Ralph St SW Tillicum Saanich V8Z 1Z6 $995,000Residential- Status:
- Active
- MLS® Num:
- 987568
- Floor Area:
- 1,348 sq. ft.125 m2
Priced To Sell! It is anticipated this building will be demolished. Extraordinary large lot on the edge of Swan Creek. We expect that it can be re-developed as a 4 to 6 townhouse/house site. It would be very tough to restore the existing building More detailsListed by Pemberton Holmes Ltd. and Fair Realty- Emma Dixon-Will
- Newport Realty
- 1 (250) 818-7756
- Contact by Email
-
10 624 Manchester Rd in Victoria: Vi Burnside Townhouse for sale : MLS®# 984896
10 624 Manchester Rd Vi Burnside Victoria V8T 2P1 $879,900Residential- Status:
- Active
- MLS® Num:
- 984896
- Bedrooms:
- 3
- Bathrooms:
- 3
- Floor Area:
- 1,346 sq. ft.125 m2
Introducing "Manchester Living" – an exclusive collection of 11 townhouses where modern living meets urban convenience. Choose from 2, 3, & 4-bedroom homes thoughtfully designed for comfort and style. Enjoy the luxury of being within walking and biking distance to all amenities and downtown. Act now to take advantage of our Presale Pricing – a limited-time offer that allows you to secure your dream home at an unbeatable value. Be among the first to reserve, and you'll have the unique opportunity to collaborate with our renowned designer, Amy McGeachy, to personalize your interior finishes. Pets, bbq’s and rentals allowed. Common courtyard and parking for every suite is available. Buying early not only ensures you pick the best units tailored to your preferences but also guarantees your place in this exclusive community, as only 11 townhouses are available. Don't miss out on the chance to elevate your lifestyle – seize the opportunity to make Manchester Living your new home! More detailsListed by NAI Commercial (Victoria) Inc.- Emma Dixon-Will
- Newport Realty
- 1 (250) 818-7756
- Contact by Email
-
6 624 Manchester Rd in Victoria: Vi Burnside Townhouse for sale : MLS®# 984894
6 624 Manchester Rd Vi Burnside Victoria V8T 2P1 $999,900Residential- Status:
- Active
- MLS® Num:
- 984894
- Bedrooms:
- 4
- Bathrooms:
- 4
- Floor Area:
- 1,649 sq. ft.153 m2
Introducing "Manchester Living" – an exclusive collection of 11 townhouses where modern living meets urban convenience. Choose from 2, 3, & 4-bedroom homes thoughtfully designed for comfort and style. Enjoy the luxury of being within walking and biking distance to all amenities and downtown. Act now to take advantage of our Presale Pricing – a limited-time offer that allows you to secure your dream home at an unbeatable value. Be among the first to reserve, and you'll have the unique opportunity to collaborate with our renowned designer, Amy McGeachy, to personalize your interior finishes. Pets, bbq’s and rentals allowed. Common courtyard and parking for every suite is available. Buying early not only ensures you pick the best units tailored to your preferences but also guarantees your place in this exclusive community, as only 11 townhouses are available. Don't miss out on the chance to elevate your lifestyle – seize the opportunity to make Manchester Living your new home! More detailsListed by NAI Commercial (Victoria) Inc.- Emma Dixon-Will
- Newport Realty
- 1 (250) 818-7756
- Contact by Email
-
8 624 Manchester Rd in Victoria: Vi Burnside Townhouse for sale : MLS®# 984892
8 624 Manchester Rd Vi Burnside Victoria V8T 2P1 $759,900Residential- Status:
- Active
- MLS® Num:
- 984892
- Bedrooms:
- 2
- Bathrooms:
- 3
- Floor Area:
- 1,112 sq. ft.103 m2
Introducing "Manchester Living" – an exclusive collection of 11 townhouses where modern living meets urban convenience. Choose from 2, 3, & 4-bedroom homes thoughtfully designed for comfort and style. Enjoy the luxury of being within walking and biking distance to all amenities and downtown. Act now to take advantage of our Presale Pricing – a limited-time offer that allows you to secure your dream home at an unbeatable value. Be among the first to reserve, and you'll have the unique opportunity to collaborate with our renowned designer, Amy McGeachy, to personalize your interior finishes. Pets, bbq’s and rentals allowed. Common courtyard and parking for every suite is available. Buying early not only ensures you pick the best units tailored to your preferences but also guarantees your place in this exclusive community, as only 11 townhouses are available. Don't miss out on the chance to elevate your lifestyle – seize the opportunity to make Manchester Living your new home! More detailsListed by NAI Commercial (Victoria) Inc.- Emma Dixon-Will
- Newport Realty
- 1 (250) 818-7756
- Contact by Email
-
421 3255 Glasgow Ave in Saanich: SE Quadra Condo for sale (Saanich East) : MLS®# 984881
421 3255 Glasgow Ave SE Quadra Saanich V8X 4S4 $429,000Residential- Status:
- Active
- MLS® Num:
- 984881
- Bedrooms:
- 1
- Bathrooms:
- 1
- Floor Area:
- 785 sq. ft.73 m2
Spacious one-bedroom suite with westerly views of the Sooke hills and fabulous sunsets. This top-floor, corner unit has had kitchen and bathroom updates, and the strata has recently updated the elevators. This well-maintained building is minutes from Mayfair Shopping Centre and a short drive or walk into downtown. There is a separate storage locker for seasonal items, bike storage on the first floor, and dogs are welcome! The sellers have pre-paid a Special Assessment for windows, sliding doors, and deck railings. More detailsListed by eXp Realty- Emma Dixon-Will
- Newport Realty
- 1 (250) 818-7756
- Contact by Email
-
3815 Carey Rd in Saanich: SW Gateway Single Family Residence for sale (Saanich West) : MLS®# 980710
3815 Carey Rd SW Gateway Saanich V8Z 4C5 $2,150,000Residential- Status:
- Active
- MLS® Num:
- 980710
- Bathrooms:
- 1
- Floor Area:
- 1,320 sq. ft.123 m2
**Developer/Investor Alert!** Seize this rare and highly anticipated opportunity to invest in one of the first assembled mid-rise development sites under the UpTown/Douglas land-use policy. This prime site is perfectly positioned for a 4-6 storey mid-rise condo building or even an 8-storey development with commercial potential on the Carey Road side. Situated in a highly coveted location, the property offers unparalleled access to hundreds of amenities, including Uptown Shopping Center, Whole Foods, popular restaurants, and convenient public transit. This offering is sold in conjunction with the adjoining property at 3813 Carey rd, making it a comprehensive investment for visionary developers. Don't miss your chance to capitalize on this exceptional opportunity! More detailsListed by eXp Realty- Emma Dixon-Will
- Newport Realty
- 1 (250) 818-7756
- Contact by Email
-
3813 Carey Rd in Saanich: SW Gateway Single Family Residence for sale (Saanich West) : MLS®# 980709
3813 Carey Rd SW Gateway Saanich V8Z 4C2 $2,150,000Residential- Status:
- Active
- MLS® Num:
- 980709
- Bathrooms:
- 1
- Floor Area:
- 2,008 sq. ft.187 m2
**Developer/Investor Alert!** Seize this rare and highly anticipated opportunity to invest in one of the first assembled mid-rise development sites under the UpTown/Douglas land-use policy. This prime site is perfectly positioned for a 4-6 storey mid-rise condo building or even an 8-storey development with commercial potential on the Carey Road side. Situated in a highly coveted location, the property offers unparalleled access to hundreds of amenities, including Uptown Shopping Center, Whole Foods, popular restaurants, and convenient public transit. This offering is sold in conjunction with the adjoining property at 3815 Carey Rd, making it a comprehensive investment for visionary developers. Don't miss your chance to capitalize on this exceptional opportunity! More detailsListed by eXp Realty- Emma Dixon-Will
- Newport Realty
- 1 (250) 818-7756
- Contact by Email
-
67 Cadillac Ave in Saanich: SW Gateway Single Family Residence for sale (Saanich West) : MLS®# 979330
67 Cadillac Ave SW Gateway Saanich V8Z 1T5 $849,999Residential- Status:
- Active
- MLS® Num:
- 979330
- Bedrooms:
- 2
- Bathrooms:
- 1
- Floor Area:
- 1,283 sq. ft.119 m2
This charming 1 or 2 bedroom home is nestled in the highly sought-after Uptown area, offering a versatile lower level that features an office with a 3-piece bathroom, a kitchen space, and convenient access to laundry. The home boasts fresh flooring and paint throughout, as well as a newly painted exterior. Recent landscaping improvements include the clearing of brush, blackberries, and vines, making the outdoor space more inviting. Situated on a 50' x 112' lot, the property is part of the Saanich Uptown-Douglas Development Plan, making it ideal for mid-rise housing options. Its prime location ensures easy access to shops, recreation, and excellent transportation links, perfect for a car-free lifestyle. With properties in the lower half of the block receiving land assembly offers of $1,350,000, this opportunity is not to be missed. See Remarks for further details! More detailsListed by eXp Realty- Emma Dixon-Will
- Newport Realty
- 1 (250) 818-7756
- Contact by Email
-
3482 Bethune Ave in Saanich: SE Quadra Single Family Residence for sale (Saanich East) : MLS®# 953260
3482 Bethune Ave SE Quadra Saanich V8X 1W2 $1,200,000Residential- Status:
- Active
- MLS® Num:
- 953260
- Bedrooms:
- 4
- Bathrooms:
- 1
- Floor Area:
- 1,545 sq. ft.144 m2
*Development site for sale* Up to 6 story development opportunity at Uptown, Saanich. Applications for re zoning on similar sites have recently achieved an FSR of approximately 3:1. Walk score of 92 with major retailers and amenities just steps away including Saanich Plaza, Uptown centre, Walmart, Whole Foods, Save on Foods, Best Buy, Browns Social House, and Shoppers Drug Mart. Convenient access to Patricia Bay Highway, with 20 minutes to Victoria International Airport and 25 minutes to Swartz Bay Ferries. Nearby Hwy 1 North through Mckenzie interchange to Western Communities is reachable within 12 minutes by car, or South to downtown Victoria in 5 minutes. This friendly community is an outdoor enthusiasts dream, with hiking, cycling and all major trails, parks and nature sanctuaries all close by. A rare opportunity ! More detailsListed by Sutton Group West Coast Realty and RE/MAX Camosun- Emma Dixon-Will
- Newport Realty
- 1 (250) 818-7756
- Contact by Email
-
3480 Bethune Ave in Saanich: SE Quadra Single Family Residence for sale (Saanich East) : MLS®# 953259
3480 Bethune Ave SE Quadra Saanich V8X 1W2 $1,200,000Residential- Status:
- Active
- MLS® Num:
- 953259
- Bedrooms:
- 3
- Bathrooms:
- 2
- Floor Area:
- 1,887 sq. ft.175 m2
*Development site for sale* Up to 6 story development opportunity at Uptown, Saanich. Applications for re zoning on similar sites have recently achieved an FSR of approximately 3:1. Walk score of 92 with major retailers and amenities just steps away including Saanich Plaza, Uptown centre, Walmart, Whole Foods, Save on Foods, Best Buy, Browns Social House, and Shoppers Drug Mart. Convenient access to Patricia Bay Highway, with 20 minutes to Victoria International Airport and 25 minutes to Swartz Bay Ferries. Nearby Hwy 1 North through Mckenzie interchange to Western Communities is reachable within 12 minutes by car, or South to downtown Victoria in 5 minutes. This friendly community is an outdoor enthusiasts dream, with hiking, cycling and all major trails, parks and nature sanctuaries all close by. A rare opportunity ! More detailsListed by Sutton Group West Coast Realty and RE/MAX Camosun- Emma Dixon-Will
- Newport Realty
- 1 (250) 818-7756
- Contact by Email
Data was last updated July 6, 2025 at 10:05 PM (UTC)
MLS® property information is provided under copyright© by the Vancouver Island Real Estate Board and Victoria Real Estate Board.
The information is from sources deemed reliable, but should not be relied upon without independent verification.
powered by myRealPage.com

