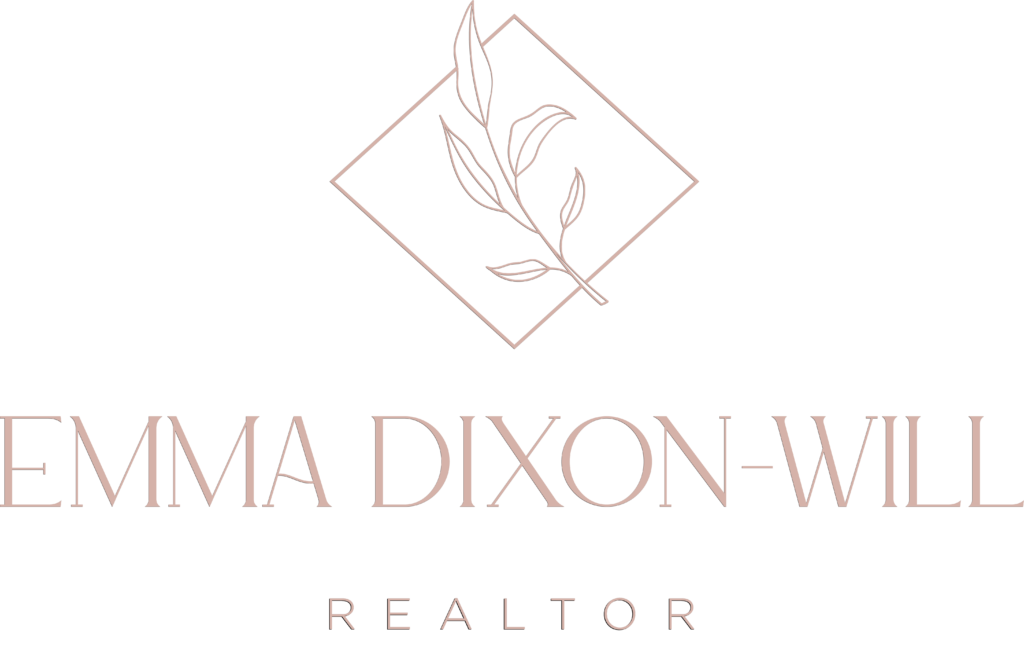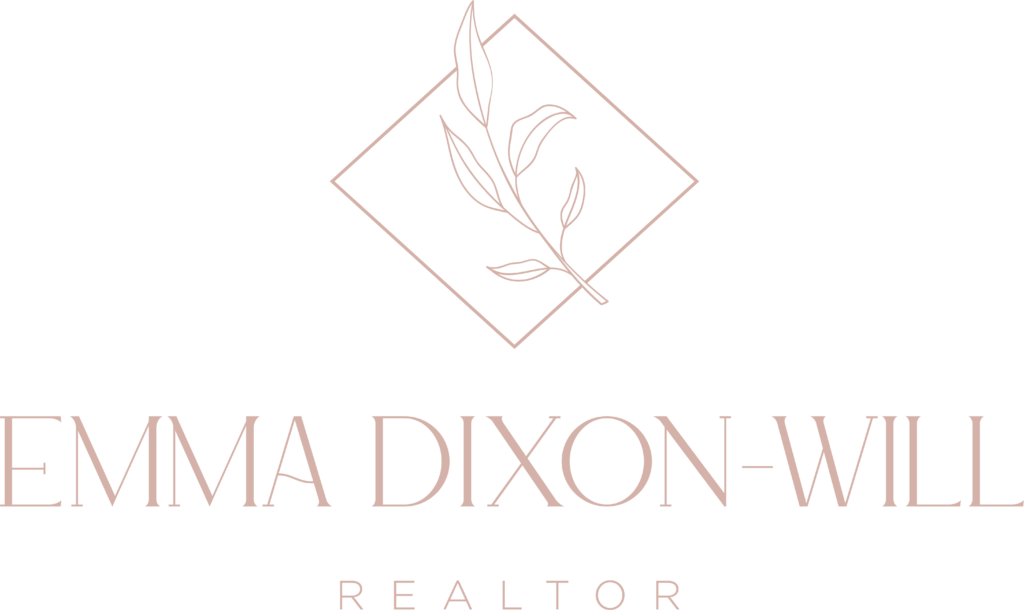3923 St. Peters Rd
SE Maplewood
Saanich
V8P 2J9
$1,293,000
Residential
beds: 4
baths: 2.0
2,138 sq. ft.
built: 1958
- Status:
- Active
- Prop. Type:
- Residential
- MLS® Num:
- 979498
- Bedrooms:
- 4
- Bathrooms:
- 2
- Year Built:
- 1958
- Photos (25)
- Schedule / Email
- Send listing
- Mortgage calculator
- Print listing
Schedule a viewing:
Cancel any time.
Step into a home that’s as welcoming as it is thoughtfully designed. Sunlight fills the space through expansive windows and a skylight, highlighting details like coved ceilings and warm fir flooring. The main level invites you to enjoy an effortless flow with three bedrooms, a tastefully updated bathroom, inviting living and dining areas, a well-appointed kitchen, and a cozy breakfast nook that opens to a lush, private backyard retreat. Imagine evenings spent unwinding under the pergola beside a fire pit. A raised garden bed is ready for your favorite blooms or fresh herbs, alongside apple trees and a peach tree to bring a touch of nature to your table. The lower level includes a spacious entertainment room and a flexible area perfect for a home office, with potential to add a 1-bedroom suite for extra income. With ample parking, a recent heat pump for energy-efficient comfort, and proximity to schools and shopping, this home is crafted to support your lifestyle in every way.
- Property Type:
- Residential
- Type:
- Single Family Residence
- Year built:
- 1958 (Age: 66)
- Close Price Lease Total:
- Signup
- Existing Lease Expiry:
- Signup
- Living Area:
- 2,138 sq. ft.199 m2
- Listing General Location:
- SE Maplewood, Saanich East
- Bedrooms:
- 4
- Bathrooms:
- 2.0 (Full:-/Half:-)
- Lot Size:
- 8,886 sq. ft.826 m2
- Lot Details:
- 65x137
- Kitchens:
- 1
- Taxes:
- Signup
- Construction:
- Stucco
- New Construction:
- No
- Basement:
- Finished
- Foundation:
- Concrete Perimeter, Slab
- Roof:
- Asphalt Shingle
- Levels:
- 2
- Ceiling Heights:
- Signup
- Floor finish:
- Linoleum, Wood
- Total Building Area:
- 2,275 sq. ft.211 m2
- Total Unfinished Area:
- 137 sq. ft.12.7 m2
- Commercial Area:
- Signup
- # Bedrooms or Dens Total:
- 4
- # Main Level Bedrooms:
- 3
- # Second Level Bedrooms:
- 0
- # Third Level Bedrooms:
- 0
- # Lower Level Bedrooms:
- 1
- # Other Level Bedrooms:
- 0
- # Main Level Bathrooms:
- 1
- # Second Level Bathrooms:
- 0
- # Third Level Bathrooms:
- 0
- # Lower Level Bathrooms:
- 1
- # Other Level Bathrooms:
- 0
- # Main Level Kitchens:
- 1
- # Second Level Kitchens:
- 0
- # Third Level Kitchens:
- 0
- # Lower Level Kitchens:
- 0
- # Other Level Kitchens:
- 0
- Living Area Lower Floor:
- 771 sq. ft.71.6 m2
- Living Area Main Floor:
- 1,367 sq. ft.127 m2
- Living Area Other Floor:
- 0 sq. ft.0 m2
- Living Area 2nd Floor:
- 0 sq. ft.0 m2
- Living Area 3rd Floor:
- 0 sq. ft.0 m2
- Fireplaces:
- 1
- Fireplace Details:
- Living Room
- Laundry Features:
- In House
- Water supply:
- Municipal
- Sewer:
- Sewer To Lot
- Cooling:
- HVAC
- Heating:
- Baseboard, Forced Air, Heat Pump
- Fireplace:
- Yes
- Warranty:
- No
- Pending Date:
- Signup
- Dishwasher
- Blinds, Insulated Windows, Skylight(s)
- Fencing: Partial, Garden, Sprinkler System
- Main Level
- 0
- Yes
- No
- Unrestricted
- Floor
- Type
- Size
- Other
- Financing Notes:
- Signup
- Assessed:
- Signup
- Assessment year:
- Signup
- Approximate Inventory Value:
- Signup
- Fixed Equipment Approx. Value:
- Signup
- Goodwill Approx. Value:
- Signup
- Gross Income:
- Signup
- Net Operating Income:
- Signup
- Association Fee:
- Signup
- Association Fee Frequency:
- Signup
- Jurisdiction name:
- District of Saanich (SD61)
- Legal Description:
- Signup
- Units in Building:
- Signup
- Units in Community:
- Signup
- Number of 2 piece baths:
- 0
- Number of 3 piece baths:
- 1
- Number of 4 piece baths:
- 1
- Number of 5 piece baths:
- 0
- Number of 2 piece Ensuites:
- 0
- Number of 3 piece Ensuites:
- 0
- Number of 4 piece Ensuites:
- 0
- Property Condition:
- Updated/Remodeled
- Exposure / Faces:
- West
- Layout:
- Main Level Entry with Lower Level(s)
- Lot Site Features:
- Cul-De-Sac, Level, Private
- Attached Garage:
- No
- Carport Spaces:
- 0
- Garage Spaces:
- 1
- Garage:
- Yes
- Parking Features:
- Driveway, Garage
- Total Parking Spaces:
- 4
- Common Parking Spaces:
- 0
- Total Units:
- Signup
- Date Listed:
- Oct 26, 2024
- Original Price:
- 1293000.0
-
Photo 1 of 25
-
Photo 2 of 25
-
Photo 3 of 25
-
Photo 4 of 25
-
Photo 5 of 25
-
Photo 6 of 25
-
Photo 7 of 25
-
Photo 8 of 25
-
Photo 9 of 25
-
Photo 10 of 25
-
Photo 11 of 25
-
Photo 12 of 25
-
Photo 13 of 25
-
Photo 14 of 25
-
Photo 15 of 25
-
Photo 16 of 25
-
Photo 17 of 25
-
Photo 18 of 25
-
Photo 19 of 25
-
Photo 20 of 25
-
Photo 21 of 25
-
Photo 22 of 25
-
Photo 23 of 25
-
Photo 24 of 25
-
Photo 25 of 25
Virtual Tour
Larger map options:
Listed by eXp Realty
Data was last updated December 26, 2024 at 08:05 AM (UTC)
Area Statistics
- Listings on market:
- 13
- Avg list price:
- $1,100,000
- Min list price:
- $360,000
- Max list price:
- $1,999,998
- Avg days on market:
- 76
- Min days on market:
- 8
- Max days on market:
- 156
- Avg price per sq.ft.:
- $604.77
These statistics are generated based on the current listing's property type
and located in
SE Maplewood. Average values are
derived using median calculations.
- Emma Dixon-Will
- Newport Realty
- 1 (250) 818-7756
- Contact by Email
MLS® property information is provided under copyright© by the Vancouver Island Real Estate Board and Victoria Real Estate Board.
The information is from sources deemed reliable, but should not be relied upon without independent verification.
powered by myRealPage.com

