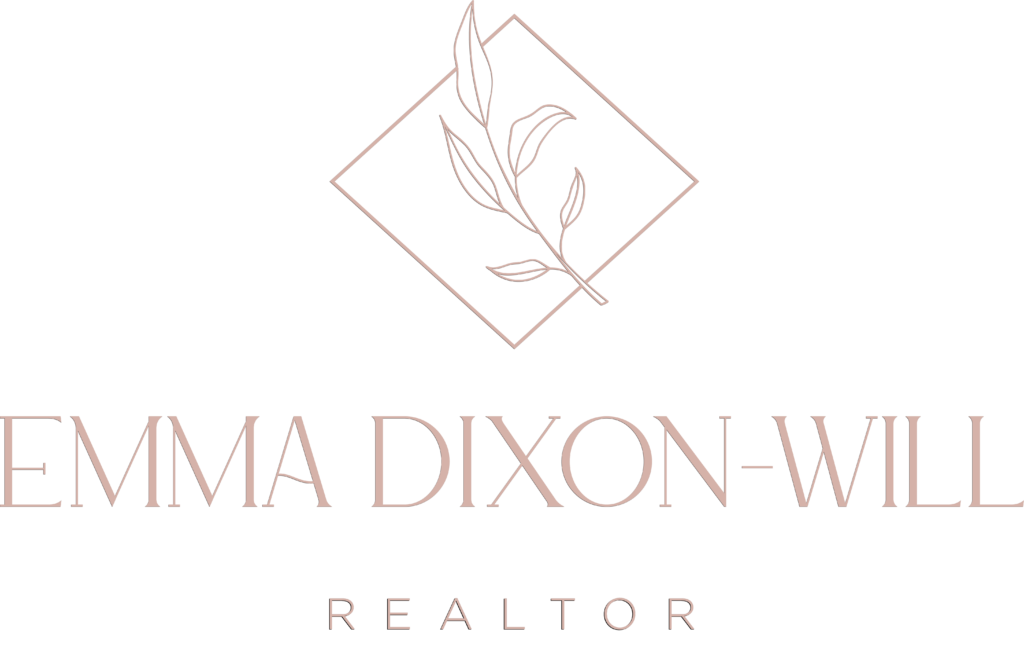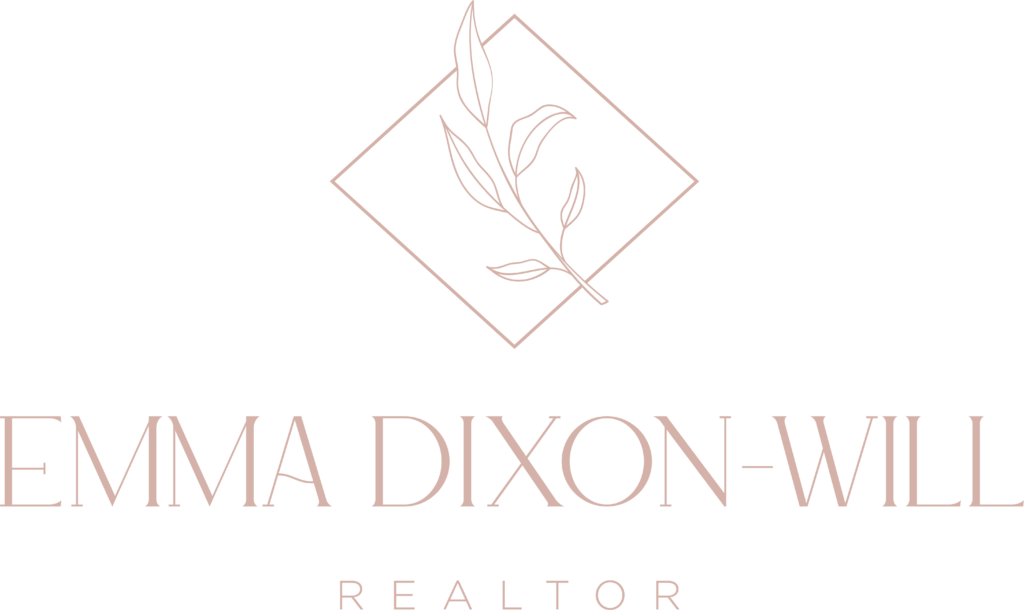221 991 Cloverdale Ave
SE Quadra
Saanich
V8X 2T5
$325,000
Residential
beds: 0
baths: 1.0
474 sq. ft.
built: 1973
- Status:
- Sold
- Sold Date:
- Dec 05, 2024
- Sold Price:
- $325,000
- Sold in:
- 38 days
- Prop. Type:
- Residential
- MLS® Num:
- 977843
- Bathrooms:
- 1
- Year Built:
- 1973
Beautiful, Newly Renovated East facing, Top Floor Studio is in "Move-in" condition! Pet friendly, 2 dogs or 2 cats up to 44lbs are welcome! This unique, "walk-up" condo has covered walkways & stairwells & one condo from corner. The spacious entry, aligned with sliding door access to the balcony, provides great cross-ventilation airflow. The OPEN, functional floor plan offers diverse options in utilizing the expansive living area. A well-designed kitchen includes pantry & counter with drawers & eating bar. There is a walk-in closet with organizers & a spacious 4 piece bathroom with storage options. Freshly painted throughout in neutral colors, features include NEW water resistant laminate & vinyl flooring, NEW stove & fridge, NEW baseboard heater & NEW toilet. Adjacent to Glasgow Park & within blocks to Rutledge Park, Thrifty Foods, Bus & Uptown amenities, this Location is Ideal! One parking spot. Professionally managed & reasonable monthly fee includes heat & hot water!
- Property Type:
- Residential
- Type:
- Condo Apartment
- Year built:
- 1973 (Age: 52)
- Living Area:
- 474 sq. ft.44 m2
- Listing General Location:
- SE Quadra, Saanich East
- Bedrooms:
- 0
- Bathrooms:
- 1.0 (Full:-/Half:-)
- Lot Size:
- 527 sq. ft.49 m2
- Kitchens:
- 1
- Taxes:
- $1,204 / 2023
- Building Name:
- Cloverdale Court
- Building Type:
- Top Level
- Construction:
- Frame Wood
- New Construction:
- No
- Basement:
- None
- Foundation:
- Concrete Perimeter
- Electricity:
- Yes
- Roof:
- Asphalt Torch On
- Levels:
- 1
- Number of Storeys:
- 4
- Number of Buildings:
- 1
- Floor finish:
- Vinyl
- Total Building Area:
- 527 sq. ft.49 m2
- Total Unfinished Area:
- 53 sq. ft.4.92 m2
- # Bedrooms or Dens Total:
- 0
- # Main Level Bedrooms:
- 0
- # Second Level Bedrooms:
- 0
- # Third Level Bedrooms:
- 0
- # Lower Level Bedrooms:
- 0
- # Other Level Bedrooms:
- 0
- # Main Level Bathrooms:
- 1
- # Second Level Bathrooms:
- 0
- # Third Level Bathrooms:
- 0
- # Lower Level Bathrooms:
- 0
- # Other Level Bathrooms:
- 0
- # Main Level Kitchens:
- 1
- # Second Level Kitchens:
- 0
- # Third Level Kitchens:
- 0
- # Lower Level Kitchens:
- 0
- # Other Level Kitchens:
- 0
- Living Area Lower Floor:
- 0 sq. ft.0 m2
- Living Area Main Floor:
- 527 sq. ft.49 m2
- Living Area Other Floor:
- 0 sq. ft.0 m2
- Living Area 2nd Floor:
- 0 sq. ft.0 m2
- Living Area 3rd Floor:
- 0 sq. ft.0 m2
- Balcony Area:
- 53 sq. ft.4.92 m2
- Fireplaces:
- 0
- Laundry Features:
- Common Area
- Water supply:
- Municipal
- Sewer:
- Sewer Connected
- Cooling:
- None
- Heating:
- Baseboard, Electric
- Fireplace:
- No
- Pending Date:
- Nov 18, 2024
- Date Sold:
- Dec 05, 2024
- Oven/Range Electric, Refrigerator
- Closet Organizer, Dining/Living Combo, Eating Area, Soaker Tub, Storage
- Insulated Windows, Vinyl Frames
- Balcony, Garden
- Common Area
- 991 Cloverdale is on the right (south) side of the street, just past Savannah, before Quadra. 3 Visitor Parking spots at entrance.#221 is on Top Floor
- Balcony, Parking Stall
- Main Level
- 0
- See Bylaws
- Birds, Caged Mammals, Cats OK, Dogs OK, Number Limit, Size Limit
- See Bylaws - 2 dogs or 2 cats weighing no more than 44 lbs. or 20 kilos each.
- Yes
- See Bylaws - only gas or electric grills.
- Yes
- See Bylaws - No Smoking within common property.
- Some Rentals
- See Bylaws - no short term rentals - rental term not less than 30 consecutive days.
- Floor
- Type
- Size
- Other
- Main Floor
- Entrance
- 8'2.44 m × 3'.91 m
- Main Floor
- Dining/Living Combo
- 15'6"4.72 m × 15'1"4.60 m
- Main Floor
- Kitchen
- 8'2.44 m × 7'2.13 m
- Main Floor
- Walk-in Closet
- 5'9"1.75 m × 3'5"1.04 m
- Main Floor
- Pantry (Finished)
- 3'5"1.04 m × 2'4".71 m
- Main Floor
- Storage
- 3'10"1.17 m × 2'8".81 m
- Floor
- Ensuite
- Pieces
- Other
- Main Floor
- No
- 4
- 4-Piece
- Assessed:
- 291200.0
- Assessment year:
- 2024
- Association Fee:
- $232.76
- Association Fee Frequency:
- Monthly
- Association Fee Includes:
- Trash, Heat, Hot Water, Insurance, Maintenance Grounds, Property Management, Recycling, Water
- Association Fee Year:
- 2024
- Jurisdiction name:
- District of Saanich (SD61)
- Legal Description:
- Strata Lot 51, Section 63, Victoria District, Strata Plan 846, together with an interest in the common property in proportion to the unit entitlement of the strata lot as shown on Form 1
- Zoning:
- RA3
- Accessibility:
- Primary Bedroom on Main
- Units in Building:
- 52
- Units in Community:
- 52
- Number of 2 piece baths:
- 0
- Number of 3 piece baths:
- 0
- Number of 4 piece baths:
- 1
- Number of 5 piece baths:
- 0
- Number of 2 piece Ensuites:
- 0
- Number of 3 piece Ensuites:
- 0
- Number of 4 piece Ensuites:
- 0
- Occupancy:
- Owner
- Property Condition:
- Resale, Updated/Remodeled
- Utilities:
- Cable Available, Electricity Connected, Garbage, Phone Available, Recycling
- Exposure / Faces:
- East
- Layout:
- Condo
- Lot Site Features:
- Central Location, Landscaped, Park Setting, Private, Shopping Nearby, Sidewalk
- Attached Garage:
- No
- Carport Spaces:
- 0
- Garage Spaces:
- 0
- Garage:
- No
- Parking Features:
- Guest, Open
- Total Parking Spaces:
- 1
- Road Surface Type:
- Paved
- Common Parking Spaces:
- 1
- LCP Parking Spaces:
- 0
- Lot Parking Spaces:
- 0
- Date Listed:
- Oct 28, 2024
Larger map options:
To access this listing,
please create a free account
please create a free account
Listed by Sutton Group West Coast Realty, sold on December, 2024
Data was last updated July 9, 2025 at 04:05 AM (UTC)
- Emma Dixon-Will
- Newport Realty
- 1 (250) 818-7756
- Contact by Email
MLS® property information is provided under copyright© by the Vancouver Island Real Estate Board and Victoria Real Estate Board.
The information is from sources deemed reliable, but should not be relied upon without independent verification.
powered by myRealPage.com

