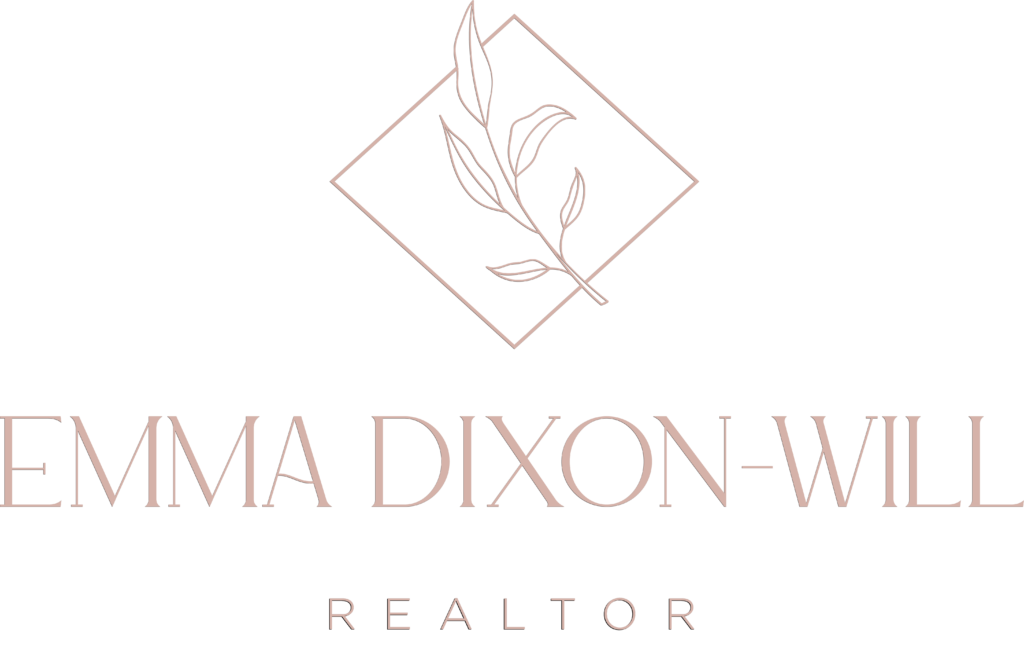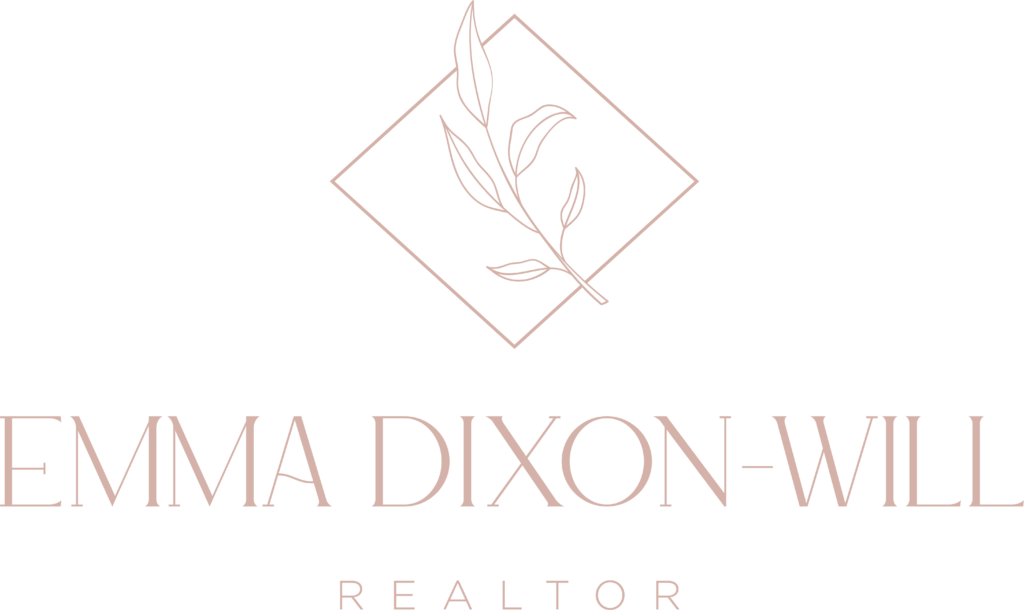4133 Rockhome Gdns
SE High Quadra
Saanich
V8P 4H4
$1,100,000
Residential
beds: 5
baths: 3.0
1,845 sq. ft.
built: 2001
- Status:
- Sold
- Sold Date:
- Nov 28, 2024
- Sold Price:
- $1,100,000
- Sold in:
- 70 days
- Prop. Type:
- Residential
- MLS® Num:
- 976646
- Bedrooms:
- 5
- Bathrooms:
- 3
- Year Built:
- 2001
Private setting, and flexible floor plan in this large family home with great curb appeal. Tucked away nicely behind beautiful mature landscaping is a highly functional family home. Currently it is used as a five bedroom, one living area home. It is also easily used as a four bedroom two living area home depending on your family's needs. Rockhome Gardens is a collection of newer homes in a quiet space. The location is highly accessible to all shopping and recreation Saanich has to offer while being shielded from the hustle and bustle of the main thoroughfares. For families with school age children, this is a wonderful option with the school catchment it offers. Inside you will find a newer kitchen and some other thoughtful improvements to the original home. New hot water tank. If you are looking for a well laid out and highly functional family home make sure this is on you Must-See list!
- Property Type:
- Residential
- Type:
- Single Family Residence
- Year built:
- 2001 (Age: 23)
- Living Area:
- 1,845 sq. ft.171 m2
- Listing General Location:
- SE High Quadra, Saanich East
- Bedrooms:
- 5
- Bathrooms:
- 3.0 (Full:-/Half:-)
- Lot Size:
- 4,111 sq. ft.382 m2
- Kitchens:
- 1
- Home Style:
- West Coast
- Taxes:
- $4,488.8 / 2023
- Construction:
- Cement Fibre, Insulation: Ceiling, Insulation: Walls
- Basement:
- Finished
- Foundation:
- Slab
- Roof:
- Fibreglass Shingle
- Levels:
- 2
- Floor finish:
- Carpet, Linoleum, Tile, Wood
- Total Building Area:
- 2,545 sq. ft.236 m2
- Total Unfinished Area:
- 700 sq. ft.65 m2
- # Bedrooms or Dens Total:
- 5
- # Main Level Bedrooms:
- 0
- # Second Level Bedrooms:
- 3
- # Third Level Bedrooms:
- 0
- # Lower Level Bedrooms:
- 2
- # Other Level Bedrooms:
- 0
- # Main Level Bathrooms:
- 0
- # Second Level Bathrooms:
- 2
- # Third Level Bathrooms:
- 0
- # Lower Level Bathrooms:
- 1
- # Other Level Bathrooms:
- 0
- # Main Level Kitchens:
- 0
- # Second Level Kitchens:
- 1
- # Third Level Kitchens:
- 0
- # Lower Level Kitchens:
- 0
- # Other Level Kitchens:
- 0
- Living Area Lower Floor:
- 675 sq. ft.62.7 m2
- Living Area Main Floor:
- 1,170 sq. ft.109 m2
- Living Area Other Floor:
- 0 sq. ft.0 m2
- Living Area 2nd Floor:
- 0 sq. ft.0 m2
- Living Area 3rd Floor:
- 0 sq. ft.0 m2
- Fireplaces:
- 2
- Fireplace Details:
- Gas, Living Room
- Laundry Features:
- In House
- Water supply:
- Municipal
- Sewer:
- Sewer To Lot
- Cooling:
- None
- Heating:
- Baseboard, Electric, Natural Gas
- Fireplace:
- Yes
- Warranty:
- No
- Pending Date:
- Oct 23, 2024
- Date Sold:
- Nov 28, 2024
- Dishwasher, Dryer, F/S/W/D
- Dining/Living Combo, Eating Area, Soaker Tub, Vaulted Ceiling(s)
- Insulated Windows
- Balcony/Patio, Sprinkler System
- Mountain(s)
- Quadra to Lily to Rockhome
- Ground Level
- 0
- See Bylaws
- Aquariums, Birds, Caged Mammals, Cats OK, Dogs OK
- See Bylaws
- Yes
- See Bylaws
- Unknown
- See Bylaws
- Unrestricted
- See Bylaws
- Floor
- Type
- Size
- Other
- 2nd Floor
- Kitchen
- 13'3.96 m × 11'3.35 m
- 2nd Floor
- Dining Room
- 10'3.05 m × 10'3.05 m
- 2nd Floor
- Living Room
- 18'5.49 m × 13'3.96 m
- 2nd Floor
- Bedroom - Primary
- 12'3.66 m × 10'3.05 m
- 2nd Floor
- Bedroom
- 9'2.74 m × 9'2.74 m
- 2nd Floor
- Bedroom
- 11'3.35 m × 11'3.35 m
- 2nd Floor
- Walk-in Closet
- 8'2.44 m × 4'1.22 m
- 2nd Floor
- Balcony
- 18'5.49 m × 10'3.05 m
- Lower Level
- Bedroom
- 17'5.18 m × 13'3.96 m
- Lower Level
- Bedroom
- 11'3.35 m × 11'3.35 m
- Lower Level
- Laundry
- 7'2.13 m × 5'1.52 m
- Lower Level
- Entrance
- 9'2.74 m × 5'1.52 m
- Lower Level
- Patio
- 18'5.49 m × 6'1.83 m
- Lower Level
- Garage
- 21'6.40 m × 17'5.18 m
- Floor
- Ensuite
- Pieces
- Other
- 2nd Floor
- Yes
- 4
- 4-Piece
- 2nd Floor
- No
- 4
- 14' x 18' 4-Piece
- Lower Level
- No
- 4
- 4-Piece
- Assessed:
- 999000.0
- Assessment year:
- 2024
- Association Fee:
- $90.23
- Association Fee Frequency:
- Monthly
- Association Fee Year:
- 2024
- Jurisdiction name:
- District of Saanich (SD61)
- Legal Description:
- STRATA LOT 18, PLAN VIS5098, SECTION 65, VICTORIA LAND DISTRICT, BARE LAND STRATA - TOGETHER WITH AN INTEREST IN THE COMMON PROPERTY IN PROPORTION TO THE UNIT ENTITLEMENT OF THE STRATA LOT AS SHOWN ON FORM V
- Units in Community:
- 29
- Number of 2 piece baths:
- 0
- Number of 3 piece baths:
- 0
- Number of 4 piece baths:
- 2
- Number of 5 piece baths:
- 0
- Number of 2 piece Ensuites:
- 0
- Number of 3 piece Ensuites:
- 0
- Number of 4 piece Ensuites:
- 1
- Other Equipment:
- Electric Garage Door Opener
- Property Condition:
- Contact List Licensee
- Exposure / Faces:
- North
- Layout:
- Ground Level Entry With Main Up
- Lot Site Features:
- Cul-De-Sac, Level, Private, Rectangular Lot
- Attached Garage:
- Yes
- Carport Spaces:
- 0
- Garage Spaces:
- 2
- Garage:
- Yes
- Parking Features:
- Attached, Driveway, Garage Double
- Total Parking Spaces:
- 4
- Road Surface Type:
- Paved
- Common Parking Spaces:
- 0
- Date Listed:
- Sep 19, 2024
-
Photo 1 of 46
-
Photo 2 of 46
-
Photo 3 of 46
-
Photo 4 of 46
-
Photo 5 of 46
-
Photo 6 of 46
-
Photo 7 of 46
-
Photo 8 of 46
-
Photo 9 of 46
-
Photo 10 of 46
-
Photo 11 of 46
-
Photo 12 of 46
-
Photo 13 of 46
-
Photo 14 of 46
-
Photo 15 of 46
-
Photo 16 of 46
-
Photo 17 of 46
-
Photo 18 of 46
-
Photo 19 of 46
-
Photo 20 of 46
-
Photo 21 of 46
-
Photo 22 of 46
-
Photo 23 of 46
-
Photo 24 of 46
-
Photo 25 of 46
-
Photo 26 of 46
-
Photo 27 of 46
-
Photo 28 of 46
-
Photo 29 of 46
-
Photo 30 of 46
-
Photo 31 of 46
-
Photo 32 of 46
-
Photo 33 of 46
-
Photo 34 of 46
-
Photo 35 of 46
-
Photo 36 of 46
-
Photo 37 of 46
-
Photo 38 of 46
-
Photo 39 of 46
-
Photo 40 of 46
-
Photo 41 of 46
-
Photo 42 of 46
-
Photo 43 of 46
-
Photo 44 of 46
-
Photo 45 of 46
-
Photo 46 of 46
Larger map options:
To access this listing,
please create a free account
please create a free account
Listed by Team 3000 Realty Ltd, sold on November, 2024
Data was last updated December 30, 2024 at 04:05 PM (UTC)
- Emma Dixon-Will
- Newport Realty
- 1 (250) 818-7756
- Contact by Email
MLS® property information is provided under copyright© by the Vancouver Island Real Estate Board and Victoria Real Estate Board.
The information is from sources deemed reliable, but should not be relied upon without independent verification.
powered by myRealPage.com

