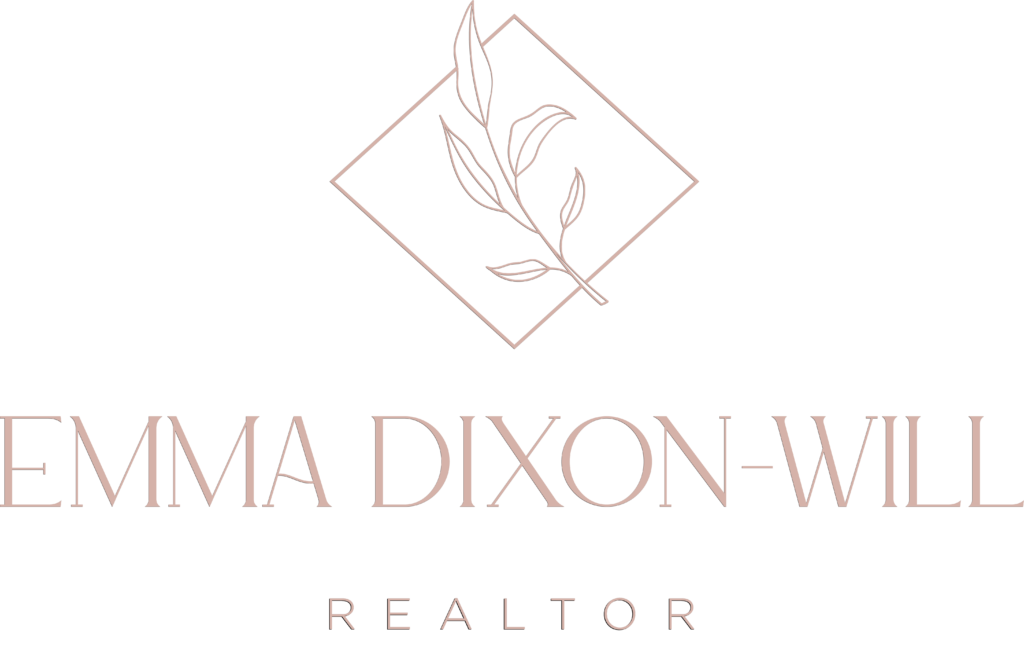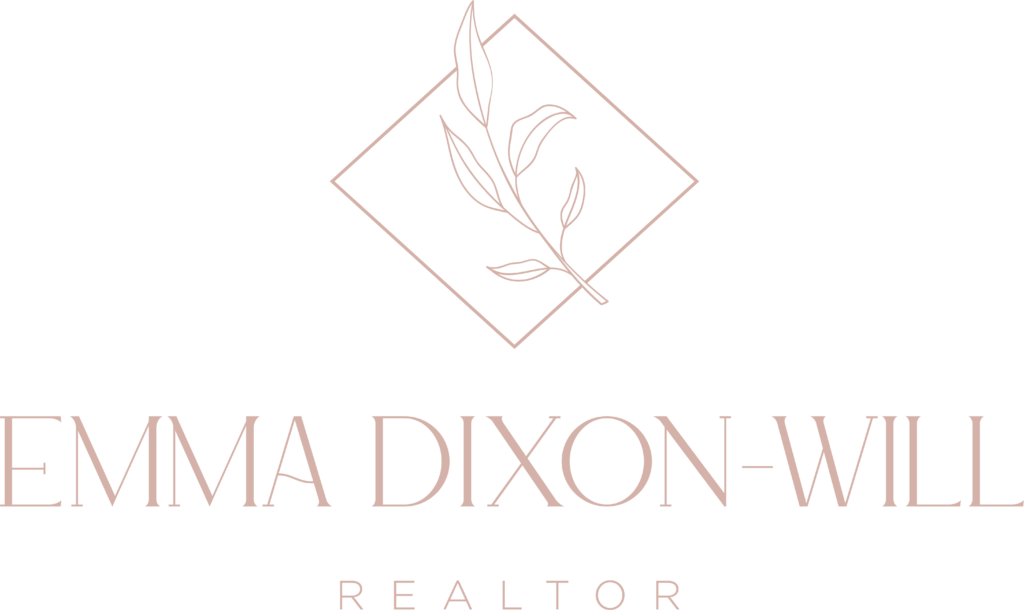3182 Rutledge St
Vi Mayfair
Victoria
V8X 1N5
$940,000
Residential
beds: 3
baths: 2.0
1,636 sq. ft.
built: 1948
SOLD OVER THE LISTING PRICE!
- Status:
- Sold
- Sold Date:
- Apr 30, 2024
- Sold Price:
- $940,000
- Sold in:
- 69 days
- Prop. Type:
- Residential
- MLS® Num:
- 953950
- Bedrooms:
- 3
- Bathrooms:
- 2
- Year Built:
- 1948
Charming, tastefully updated 3 bedroom/ 2 bath home perfect for first time buyers with a 1 bedroom mortgage helper. Spacious living room with gorgeous hardwood floors and feature fireplace. Stylish kitchen with quartz countertops, new s/s appliances and welcoming dining area. Two bedrooms, updated full bathroom and laundry as well as newer paint, thermal windows and blinds complete the upper level. On the lower level, you will find a stylishly renovated, one bedroom suite with full kitchen, living area, bedroom, bath and laundry with a separate side entrance. Enjoy the sun on your spacious deck in the delightfully landscaped, fully fenced back yard with patio and garden beds. Detached garage with additional storage room. New H/W, water shut off and sewage line to street. Fabulous location in the heart of Victoria in a quiet, family friendly neighborhood with a playground down the street. (Bike score of 94) Excellent value in the current market! Just move in and enjoy.
- Property Type:
- Residential
- Type:
- Single Family Detached
- Year built:
- 1948 (Age: 77)
- Living Area:
- 1,636 sq. ft.152 m2
- Listing General Location:
- Vi Mayfair, Victoria
- Bedrooms:
- 3
- Bathrooms:
- 2.0 (Full:-/Half:-)
- Lot Size:
- 5,585 sq. ft.519 m2
- Lot Details:
- 50 ft wide x 111 ft deep
- Kitchens:
- 2
- Taxes:
- $4,332.69 / 2023
- Building Features:
- Basement
- Construction:
- Frame Wood, Wood
- Basement:
- Full, Walk-Out Access, With Windows
- Foundation:
- Slab
- Roof:
- Asphalt Shingle
- Levels:
- 1
- Floor finish:
- Carpet, Hardwood, Tile
- Total Building Area:
- 1,689 sq. ft.157 m2
- Total Unfinished Area:
- 53 sq. ft.4.92 m2
- # Bedrooms or Dens Total:
- 3
- # Main Level Bedrooms:
- 2
- # Second Level Bedrooms:
- 0
- # Third Level Bedrooms:
- 0
- # Lower Level Bedrooms:
- 1
- # Other Level Bedrooms:
- 0
- # Main Level Bathrooms:
- 1
- # Second Level Bathrooms:
- 0
- # Third Level Bathrooms:
- 0
- # Lower Level Bathrooms:
- 1
- # Other Level Bathrooms:
- 0
- # Main Level Kitchens:
- 1
- # Second Level Kitchens:
- 0
- # Third Level Kitchens:
- 0
- # Lower Level Kitchens:
- 1
- # Other Level Kitchens:
- 0
- Living Area Lower Floor:
- 712 sq. ft.66.1 m2
- Living Area Main Floor:
- 924 sq. ft.85.8 m2
- Living Area Other Floor:
- 0 sq. ft.0 m2
- Living Area 2nd Floor:
- 0 sq. ft.0 m2
- Living Area 3rd Floor:
- 0 sq. ft.0 m2
- Fireplaces:
- 1
- Fireplace Details:
- Living Room
- Laundry Features:
- In House, In Unit
- Water supply:
- Municipal
- Sewer:
- Sewer Connected
- Cooling:
- None
- Heating:
- Forced Air, Oil
- Fireplace:
- Yes
- Pending Date:
- Mar 01, 2024
- Date Sold:
- Apr 30, 2024
- Insulated Windows
- Balcony/Patio, Fencing: Full
- Off Of Tolmie
- Main Level
- 0
- Yes
- No
- Unrestricted
- Floor
- Type
- Size
- Other
- Main Floor
- Deck
- 10'1"3.07 m × 7'11"2.41 m
- Main Floor
- Bedroom
- 11'2"3.40 m × 9'9"2.97 m
- Main Floor
- Dining Room
- 10'2"3.10 m × 7'8"2.34 m
- Main Floor
- Patio
- 18'2"5.54 m × 13'5"4.09 m
- Main Floor
- Entrance
- 9'1"2.77 m × 6'1"1.85 m
- Main Floor
- Bedroom - Primary
- 11'2"3.40 m × 10'4"3.15 m
- Main Floor
- Living Room
- 15'5"4.70 m × 14'1"4.29 m
- Main Floor
- Kitchen
- 11'1"3.38 m × 6'10"2.08 m
- Lower Level
- Kitchen
- 8'11"2.72 m × 8'4"2.54 m
- Lower Level
- Garage
- 23'3"7.09 m × 10'10"3.30 m
- Lower Level
- Bedroom
- 12'1"3.68 m × 11'3.35 m
- Lower Level
- Living Room
- 15'7"4.75 m × 14'7"4.44 m
- Floor
- Ensuite
- Pieces
- Other
- Main Floor
- No
- 4
- 4-Piece
- Lower Level
- No
- 3
- 3-Piece
- Assessed:
- 929000.0
- Assessment year:
- 2024
- Jurisdiction name:
- City of Victoria
- Legal Description:
- LOT 30, PLAN VIP7282, SECTION 4, VICTORIA LAND DISTRICT
- Number of 2 piece baths:
- 0
- Number of 3 piece baths:
- 1
- Number of 4 piece baths:
- 1
- Number of 5 piece baths:
- 0
- Number of 2 piece Ensuites:
- 0
- Number of 3 piece Ensuites:
- 0
- Number of 4 piece Ensuites:
- 0
- Other Equipment:
- Security System
- Occupancy:
- Owner
- Property Condition:
- Contact List Licensee
- Exposure / Faces:
- East
- Layout:
- Main Level Entry with Lower Level(s)
- Lot Site Features:
- Landscaped, Level, Shopping Nearby
- Attached Garage:
- No
- Carport Spaces:
- 0
- Garage Spaces:
- 1
- Garage:
- Yes
- Parking Features:
- Detached, Driveway, Garage, On Street
- Total Parking Spaces:
- 2
- Common Parking Spaces:
- 0
- Date Listed:
- Feb 21, 2024
-
Photo 1 of 26
-
Photo 2 of 26
-
Photo 3 of 26
-
Photo 4 of 26
-
Photo 5 of 26
-
Photo 6 of 26
-
Photo 7 of 26
-
Photo 8 of 26
-
Photo 9 of 26
-
Photo 10 of 26
-
Photo 11 of 26
-
Photo 12 of 26
-
Photo 13 of 26
-
Photo 14 of 26
-
Photo 15 of 26
-
Photo 16 of 26
-
Photo 17 of 26
-
Photo 18 of 26
-
Photo 19 of 26
-
Photo 20 of 26
-
Photo 21 of 26
-
Photo 22 of 26
-
Photo 23 of 26
-
Photo 24 of 26
-
Photo 25 of 26
-
Photo 26 of 26
Larger map options:
To access this listing,
please create a free account
please create a free account
Listed by Royal LePage Coast Capital - Oak Bay, sold on April, 2024
Data was last updated July 6, 2025 at 12:05 AM (UTC)
- Emma Dixon-Will
- Newport Realty
- 1 (250) 818-7756
- Contact by Email
MLS® property information is provided under copyright© by the Vancouver Island Real Estate Board and Victoria Real Estate Board.
The information is from sources deemed reliable, but should not be relied upon without independent verification.
powered by myRealPage.com

