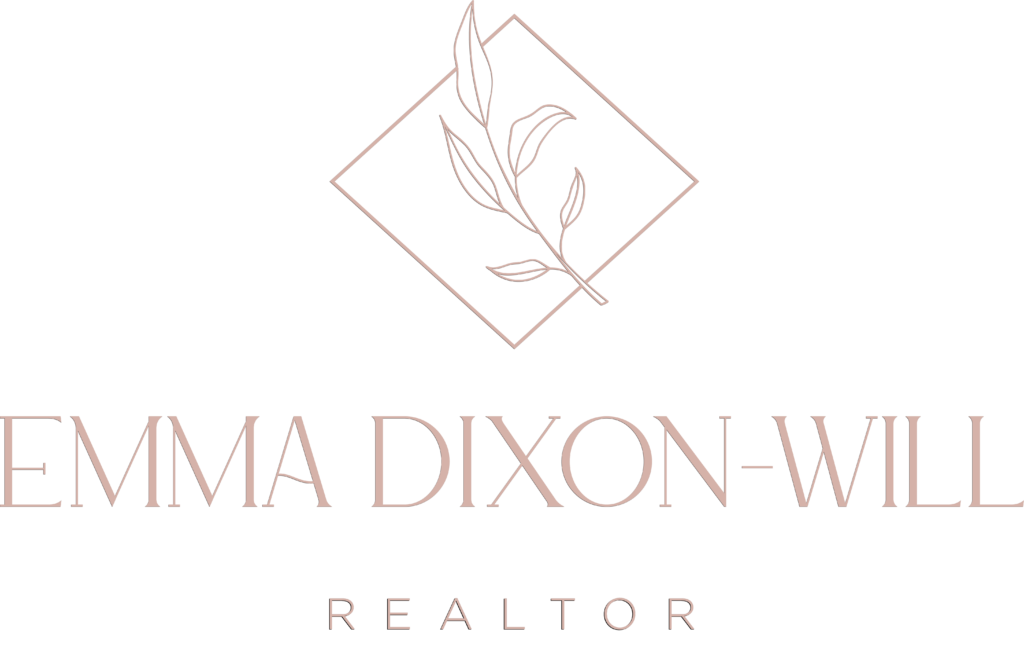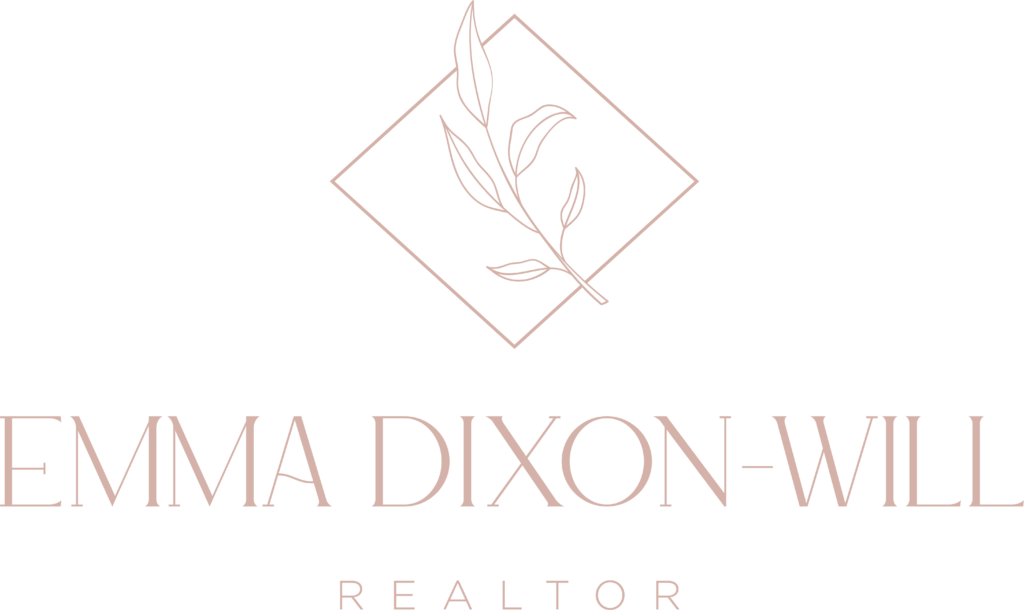204 3206 Alder St
SE Quadra
Saanich
V8X 5A4
$580,000
Residential
beds: 2
baths: 2.0
1,003 sq. ft.
built: 1990
- Status:
- Sold
- Sold Date:
- Mar 07, 2024
- Sold Price:
- $580,000
- Sold in:
- 24 days
- Prop. Type:
- Residential
- MLS® Num:
- 953165
- Bedrooms:
- 2
- Bathrooms:
- 2
- Year Built:
- 1990
This condo is a rare treat in the city! Situated on the 2nd floor with bright, brand new windows on three sides of the unit and no neighbours above part of the suite, you are in your own sanctuary with a massive covered deck that extends your outdoor BBQ season. Entertaining is a breeze with a functional kitchen overlooking the dining and living room area. Cozy up with a good book by the gas fireplace. Two good-sized bedrooms with ensuite of the master, in suite laundry, 2 cats allowed, secure underground parking, separate storage and more. With an excellent location close to major bus routes, Mayfair mall and minutes to Uptown, This one won't last long! Call Today.
- Property Type:
- Residential
- Type:
- Condo Apartment
- Year built:
- 1990 (Age: 35)
- Living Area:
- 1,003 sq. ft.93.2 m2
- Listing General Location:
- SE Quadra, Saanich East
- Bedrooms:
- 2
- Bathrooms:
- 2.0 (Full:-/Half:-)
- Lot Size:
- 1,160 sq. ft.108 m2
- Kitchens:
- 1
- Home Style:
- West Coast
- Taxes:
- $2,134.07 / 2023
- Building Name:
- Olympic View
- Building Type:
- Top Level
- Construction:
- Brick, Stucco, Wood
- New Construction:
- No
- Foundation:
- Concrete Perimeter
- Roof:
- Asphalt Shingle
- Levels:
- 1
- Number of Storeys:
- 4
- Number of Buildings:
- 1
- Floor finish:
- Carpet, Laminate
- Total Building Area:
- 1,160 sq. ft.108 m2
- Total Unfinished Area:
- 157 sq. ft.14.6 m2
- # Bedrooms or Dens Total:
- 2
- # Main Level Bedrooms:
- 2
- # Second Level Bedrooms:
- 0
- # Third Level Bedrooms:
- 0
- # Lower Level Bedrooms:
- 0
- # Other Level Bedrooms:
- 0
- # Main Level Bathrooms:
- 2
- # Second Level Bathrooms:
- 0
- # Third Level Bathrooms:
- 0
- # Lower Level Bathrooms:
- 0
- # Other Level Bathrooms:
- 0
- # Main Level Kitchens:
- 1
- # Second Level Kitchens:
- 0
- # Third Level Kitchens:
- 0
- # Lower Level Kitchens:
- 0
- # Other Level Kitchens:
- 0
- Living Area Lower Floor:
- 0 sq. ft.0 m2
- Living Area Main Floor:
- 1,003 sq. ft.93.2 m2
- Living Area Other Floor:
- 0 sq. ft.0 m2
- Living Area 2nd Floor:
- 0 sq. ft.0 m2
- Living Area 3rd Floor:
- 0 sq. ft.0 m2
- Fireplaces:
- 1
- Fireplace Details:
- Gas, Living Room
- Laundry Features:
- In Unit
- Water supply:
- Municipal
- Sewer:
- Sewer Connected
- Cooling:
- None
- Heating:
- Baseboard, Electric, Natural Gas
- Fireplace:
- Yes
- Pending Date:
- Feb 19, 2024
- Date Sold:
- Mar 07, 2024
- Dishwasher, F/S/W/D
- Bar, Closet Organizer, Controlled Entry, Eating Area, Elevator, Storage
- Blinds, Insulated Windows
- Balcony/Patio
- Elevator(s)
- City, Mountain(s)
- Corner Of Alder And Tolmie
- Balcony
- Main Level
- 0
- Confirm w/ Bylaws
- Aquariums, Cats OK, Number Limit
- 2 cats. Confirm w/ bylaws
- Yes
- Confirm w/ bylaws Electric or Gas
- Yes
- Confirm w/ bylaws No smoking on common interior
- Unrestricted
- Confirm w/ Bylaws
- Floor
- Type
- Size
- Other
- Main Floor
- Entrance
- 12'3.66 m × 4'1.22 m
- Main Floor
- Deck
- 13'3.96 m × 10'3.05 m
- Main Floor
- Bedroom - Primary
- 14'4.27 m × 13'3.96 m
- Main Floor
- Laundry
- 7'2.13 m × 5'1.52 m
- Main Floor
- Living Room
- 13'3.96 m × 11'3.35 m
- Main Floor
- Kitchen
- 10'3.05 m × 7'2.13 m
- Main Floor
- Bedroom
- 11'3.35 m × 9'2.74 m
- Main Floor
- Dining Room
- 15'4.57 m × 12'3.66 m
- Floor
- Ensuite
- Pieces
- Other
- Main Floor
- Yes
- 3
- 3-Piece
- Main Floor
- No
- 2
- 2-Piece
- Assessed:
- 529000.0
- Assessment year:
- 2024
- Association Fee:
- $368.00
- Association Fee Frequency:
- Monthly
- Association Fee Includes:
- Trash, Insurance, Maintenance Grounds, Property Management, Sewer, Water
- Association Fee Year:
- 2024
- Jurisdiction name:
- District of Saanich (SD61)
- Legal Description:
- STRATA LOT 19, PLAN VIS1994, SECTION 7, VICTORIA LAND DISTRICT, TOGETHER WITH AN INTEREST IN THE COMMON PROPERTY IN PROPORTION TO THE UNIT ENTITLEMENT OF THE STRATA LOT AS SHOWN ON FORM 1 OR V, AS APPROPRIATE
- Accessibility:
- Wheelchair Friendly
- Units in Building:
- 52
- Units in Community:
- 52
- Number of 2 piece baths:
- 1
- Number of 3 piece baths:
- 0
- Number of 4 piece baths:
- 0
- Number of 5 piece baths:
- 0
- Number of 2 piece Ensuites:
- 0
- Number of 3 piece Ensuites:
- 1
- Number of 4 piece Ensuites:
- 0
- Property Condition:
- Resale
- Exposure / Faces:
- South
- Layout:
- Condo
- Lot Site Features:
- Corner Lot, Irregular Lot
- Attached Garage:
- No
- Carport Spaces:
- 0
- Garage Spaces:
- 0
- Garage:
- No
- Parking Features:
- Underground
- Total Parking Spaces:
- 1
- Common Parking Spaces:
- 1
- LCP Parking Spaces:
- 0
- Lot Parking Spaces:
- 0
- Rent Includes:
- Cable TV
- Total Units:
- 0
- Date Listed:
- Feb 12, 2024
-
Photo 1 of 27
-
Photo 2 of 27
-
Photo 3 of 27
-
Photo 4 of 27
-
Photo 5 of 27
-
Photo 6 of 27
-
Photo 7 of 27
-
Photo 8 of 27
-
Photo 9 of 27
-
Photo 10 of 27
-
Photo 11 of 27
-
Photo 12 of 27
-
Photo 13 of 27
-
Photo 14 of 27
-
Photo 15 of 27
-
Photo 16 of 27
-
Photo 17 of 27
-
Photo 18 of 27
-
Photo 19 of 27
-
Photo 20 of 27
-
Photo 21 of 27
-
Photo 22 of 27
-
Photo 23 of 27
-
Photo 24 of 27
-
Photo 25 of 27
-
Photo 26 of 27
-
Photo 27 of 27
Larger map options:
To access this listing,
please create a free account
please create a free account
Listed by RE/MAX Camosun, sold on March, 2024
Data was last updated July 2, 2025 at 12:05 AM (UTC)
- Emma Dixon-Will
- Newport Realty
- 1 (250) 818-7756
- Contact by Email
MLS® property information is provided under copyright© by the Vancouver Island Real Estate Board and Victoria Real Estate Board.
The information is from sources deemed reliable, but should not be relied upon without independent verification.
powered by myRealPage.com

