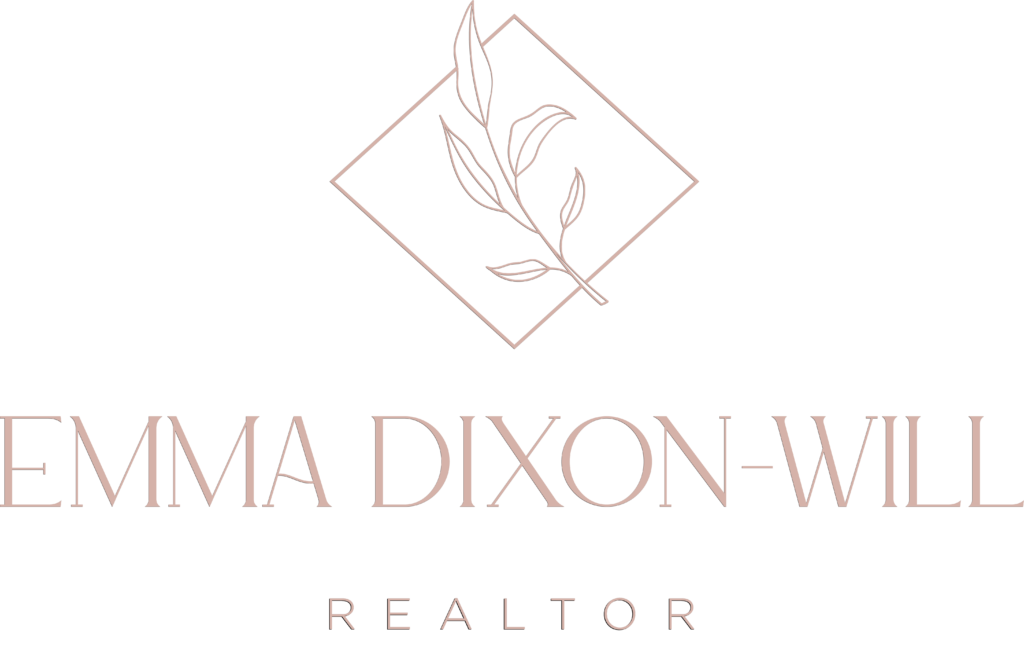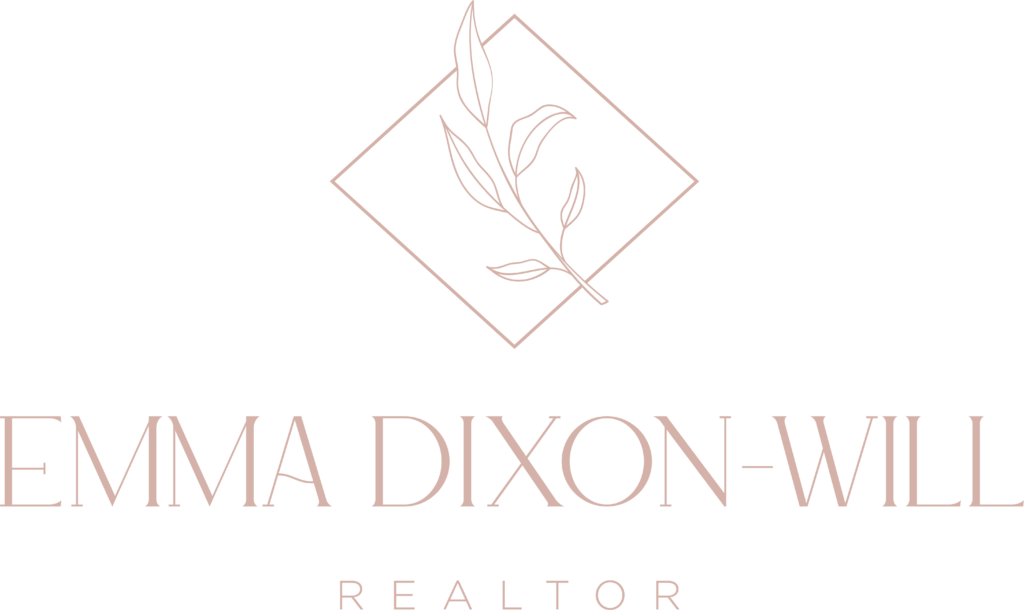937 Dunn Ave
SE Swan Lake
Saanich
V8X 2Z5
$800,000
Residential
beds: 3
baths: 2.0
1,784 sq. ft.
built: 1967
SOLD OVER THE LISTING PRICE!
- Status:
- Sold
- Sold Date:
- Mar 28, 2024
- Sold Price:
- $800,000
- Sold in:
- 36 days
- Prop. Type:
- Residential
- MLS® Num:
- 952340
- Bedrooms:
- 3
- Bathrooms:
- 2
- Year Built:
- 1967
Investor's Alert! Opportunity awaits to build your dream home in this convenient location or undertake a complete rebuild. This property is being sold "as is," offering a blank canvas for your vision. Nestled in a peaceful neighbourhood on a no-thru road, enjoy the tranquility while still being close to amenities. Located near shops at Uptown Mall and Saanich Centre, everything you need is just a stone's throw away. Embrace outdoor adventures with easy access to the Galloping Goose Trail and the picturesque Swan Lake Trail, perfect for nature enthusiasts. The south-facing backyard invites you to soak up the sun or cultivate your own garden oasis. Whether it's lounging in the warmth or nurturing greenery, this space offers endless possibilities. Saanich's community plan hints at exciting future developments, with discussions revolving around potential 4-6 plexes. Take advantage of the potential growth and investment opportunities.
- Property Type:
- Residential
- Type:
- Single Family Detached
- Year built:
- 1967 (Age: 58)
- Living Area:
- 1,784 sq. ft.166 m2
- Listing General Location:
- SE Swan Lake, Saanich East
- Bedrooms:
- 3
- Bathrooms:
- 2.0 (Full:-/Half:-)
- Lot Size:
- 6,231 sq. ft.579 m2
- Kitchens:
- 1
- Taxes:
- $4,156 / 2023
- Construction:
- Stucco
- New Construction:
- No
- Basement:
- Full
- Foundation:
- Concrete Perimeter
- Roof:
- Other
- Floor finish:
- Carpet, Linoleum
- Total Building Area:
- 3,568 sq. ft.331 m2
- Total Unfinished Area:
- 1,784 sq. ft.166 m2
- # Bedrooms or Dens Total:
- 3
- # Main Level Bedrooms:
- 3
- # Second Level Bedrooms:
- 0
- # Third Level Bedrooms:
- 0
- # Lower Level Bedrooms:
- 0
- # Other Level Bedrooms:
- 0
- # Main Level Bathrooms:
- 1
- # Second Level Bathrooms:
- 0
- # Third Level Bathrooms:
- 0
- # Lower Level Bathrooms:
- 1
- # Other Level Bathrooms:
- 0
- # Main Level Kitchens:
- 1
- # Second Level Kitchens:
- 0
- # Third Level Kitchens:
- 0
- # Lower Level Kitchens:
- 0
- # Other Level Kitchens:
- 0
- Living Area Lower Floor:
- 755 sq. ft.70.1 m2
- Living Area Main Floor:
- 1,092 sq. ft.101 m2
- Living Area Other Floor:
- 0 sq. ft.0 m2
- Living Area 2nd Floor:
- 0 sq. ft.0 m2
- Living Area 3rd Floor:
- 0 sq. ft.0 m2
- Fireplaces:
- 1
- Fireplace Details:
- Living Room, Wood Burning
- Laundry Features:
- In House
- Water supply:
- Municipal
- Sewer:
- Sewer Connected
- Cooling:
- None
- Heating:
- Baseboard, Electric, Oil
- Fireplace:
- Yes
- Pending Date:
- Feb 25, 2024
- Date Sold:
- Mar 28, 2024
- F/S/W/D
- Controlled Entry, Dining/Living Combo
- Split Level
- 0
- Yes
- No
- Unrestricted
- Floor
- Type
- Size
- Other
- Main Floor
- Bedroom
- 1'.30 m × 1'.30 m
- Main Floor
- Dining/Living Combo
- 1'.30 m × 1'.30 m
- Main Floor
- Bedroom - Primary
- 1'.30 m × 1'.30 m
- Main Floor
- Bedroom
- 1'.30 m × 1'.30 m
- Main Floor
- Kitchen
- 1'.30 m × 1'.30 m
- Lower Level
- Garage
- 1'.30 m × 1'.30 m
- Lower Level
- Laundry
- 1'.30 m × 1'.30 m
- Lower Level
- Rec Room
- 1'.30 m × 1'.30 m
- Floor
- Ensuite
- Pieces
- Other
- Main Floor
- No
- 4
- 1' x 1' 4-Piece
- Lower Level
- No
- 2
- 1' x 1' 2-Piece
- Assessed:
- 998000.0
- Assessment year:
- 2023
- Jurisdiction name:
- District of Saanich (SD61)
- Legal Description:
- LOT A, PLAN VIP18817, SECTION 33, VICTORIA LAND DISTRICT
- Number of 2 piece baths:
- 1
- Number of 3 piece baths:
- 0
- Number of 4 piece baths:
- 1
- Number of 5 piece baths:
- 0
- Number of 2 piece Ensuites:
- 0
- Number of 3 piece Ensuites:
- 0
- Number of 4 piece Ensuites:
- 0
- Property Condition:
- Fixer, Land Value Only
- Exposure / Faces:
- North
- Layout:
- Split Entry
- Lot Site Features:
- Adult-Oriented Neighbourhood, Family-Oriented Neighbourhood, Level, Rectangular Lot, Sloped
- Attached Garage:
- Yes
- Carport Spaces:
- 0
- Garage Spaces:
- 1
- Garage:
- Yes
- Parking Features:
- Attached, Driveway, Garage
- Total Parking Spaces:
- 2
- Date Listed:
- Feb 21, 2024
Larger map options:
To access this listing,
please create a free account
please create a free account
Listed by Coldwell Banker Oceanside Real Estate, sold on March, 2024
Data was last updated July 5, 2025 at 02:05 PM (UTC)
- Emma Dixon-Will
- Newport Realty
- 1 (250) 818-7756
- Contact by Email
MLS® property information is provided under copyright© by the Vancouver Island Real Estate Board and Victoria Real Estate Board.
The information is from sources deemed reliable, but should not be relied upon without independent verification.
powered by myRealPage.com

