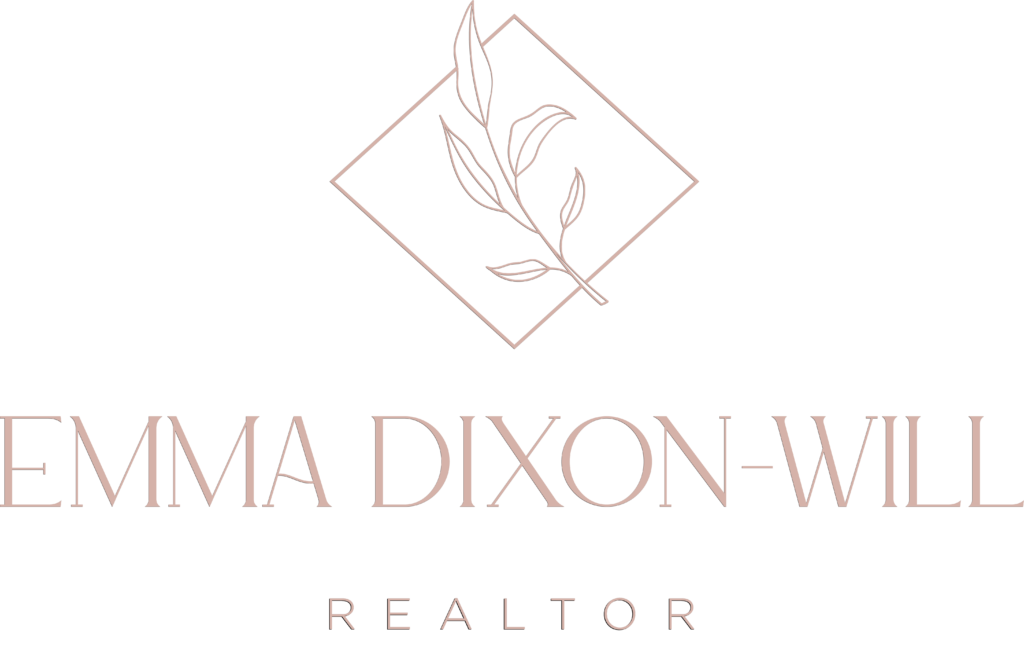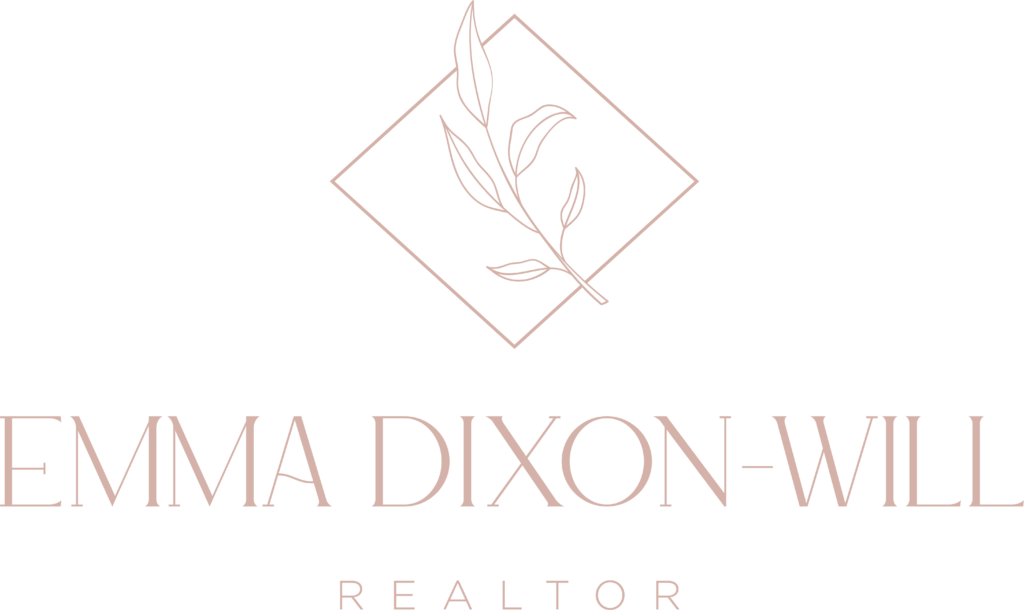914 Graythorpe Pl
SE Swan Lake
Saanich
V8X 4K5
$1,170,000
Residential
beds: 5
baths: 3.0
2,715 sq. ft.
built: 1979
- Status:
- Sold
- Sold Date:
- Mar 19, 2024
- Sold Price:
- $1,170,000
- Sold in:
- 115 days
- Prop. Type:
- Residential
- MLS® Num:
- 948917
- Bedrooms:
- 5
- Bathrooms:
- 3
- Year Built:
- 1979
Step into this tastefully fully renovated 5-bed, 3-bath home on a serene, no-through street with a captivating view of Swan Lake Sanctuary! Boasting 2715 sqft, the open-concept kitchen features high-quality built-ins, top-tier brand new appliances, and stunning views of Swan Lake and the Olympic Mountains. The main floor includes a wood fireplace, spacious family room, and two bedrooms, while the upper level offers 3 beds and 2 full baths, including a luxurious 5-piece ensuite. The entire house has been upgraded with new windows, roof, and gutter system! Outside, a side barbecue patio, sunken hot tub, and gazebo provide the perfect entertaining space in the meticulously landscaped yard. With ample storage, workshop, and an additional shed in the back to cater to all sports & hobbyist needs! This West Coast home is conveniently located near town, UVIC, and the Peninsula, surrounded by walking trails. Book your showing today!!
- Property Type:
- Residential
- Type:
- Single Family Detached
- Year built:
- 1979 (Age: 46)
- Living Area:
- 2,715 sq. ft.252 m2
- Listing General Location:
- SE Swan Lake, Saanich East
- Bedrooms:
- 5
- Bathrooms:
- 3.0 (Full:-/Half:-)
- Lot Size:
- 7,498 sq. ft.697 m2
- Kitchens:
- 1
- Home Style:
- West Coast
- Taxes:
- $4,501.3 / 2023
- Construction:
- Frame Wood, Stucco, Wood
- New Construction:
- No
- Basement:
- None
- Foundation:
- Concrete Perimeter
- Roof:
- Asphalt Shingle
- Levels:
- 2
- Other Structures:
- Storage Shed
- Floor finish:
- Carpet, Laminate, Linoleum, Tile
- Total Building Area:
- 3,004 sq. ft.279 m2
- Total Unfinished Area:
- 289 sq. ft.26.8 m2
- # Bedrooms or Dens Total:
- 5
- # Main Level Bedrooms:
- 2
- # Second Level Bedrooms:
- 3
- # Third Level Bedrooms:
- 0
- # Lower Level Bedrooms:
- 0
- # Other Level Bedrooms:
- 0
- # Main Level Bathrooms:
- 1
- # Second Level Bathrooms:
- 2
- # Third Level Bathrooms:
- 0
- # Lower Level Bathrooms:
- 0
- # Other Level Bathrooms:
- 0
- # Main Level Kitchens:
- 1
- # Second Level Kitchens:
- 0
- # Third Level Kitchens:
- 0
- # Lower Level Kitchens:
- 0
- # Other Level Kitchens:
- 0
- Living Area Lower Floor:
- 0 sq. ft.0 m2
- Living Area Main Floor:
- 1,911 sq. ft.178 m2
- Living Area Other Floor:
- 0 sq. ft.0 m2
- Living Area 2nd Floor:
- 804 sq. ft.74.7 m2
- Living Area 3rd Floor:
- 0 sq. ft.0 m2
- Fireplaces:
- 1
- Fireplace Details:
- Insert, Living Room, Wood Burning
- Laundry Features:
- In House
- Water supply:
- Municipal
- Sewer:
- Sewer To Lot
- Cooling:
- None
- Heating:
- Baseboard, Electric, Wood
- Fireplace:
- Yes
- Pending Date:
- Jan 28, 2024
- Date Sold:
- Mar 19, 2024
- F/S/W/D
- Ceiling Fan(s), Closet Organizer, Eating Area, French Doors, Storage, Vaulted Ceiling(s)
- Window Coverings
- Balcony/Patio, Fencing: Partial
- Mountain(s), Valley, Lake
- Off McKenzie to Nelthorpe, left onto Graythorpe
- Main Level
- 0
- Yes
- No
- Unrestricted
- Floor
- Type
- Size
- Other
- Main Floor
- Pantry (Finished)
- 10'3.05 m × 8'2.44 m
- Main Floor
- Kitchen
- 15'4.57 m × 10'3.05 m
- Main Floor
- Sitting Room
- 11'3.35 m × 7'2.13 m
- Main Floor
- Living Room
- 21'6.40 m × 13'3.96 m
- Main Floor
- Dining Room
- 10'3.05 m × 8'2.44 m
- Main Floor
- Bedroom
- 11'3.35 m × 11'3.35 m
- Main Floor
- Eating Nook
- 14'4.27 m × 9'2.74 m
- Main Floor
- Family Room
- 19'5.79 m × 14'4.27 m
- Main Floor
- Mud Room
- 12'3.66 m × 7'2.13 m
- Main Floor
- Entrance
- 5'1.52 m × 4'1.22 m
- Main Floor
- Bedroom
- 14'4.27 m × 11'3.35 m
- Main Floor
- Separate Storage
- 26'7.92 m × 8'2.44 m
- Main Floor
- Living-Additional
- 7'2.13 m × 5'1.52 m
- 2nd Floor
- Walk-in Closet
- 6'1.83 m × 6'1.83 m
- 2nd Floor
- Bedroom
- 13'3.96 m × 9'2.74 m
- 2nd Floor
- Bedroom
- 12'3.66 m × 9'2.74 m
- 2nd Floor
- Bedroom - Primary
- 16'4.88 m × 12'3.66 m
- Floor
- Ensuite
- Pieces
- Other
- Main Floor
- No
- 3
- 3-Piece
- 2nd Floor
- Yes
- 5
- 5-Piece
- 2nd Floor
- No
- 4
- 11' x 8' 4-Piece
- Assessed:
- 1081000.0
- Assessment year:
- 2023
- Jurisdiction name:
- District of Saanich (SD61)
- Legal Description:
- LOT 8, PLAN VIP32032, SECTION 64, VICTORIA LAND DISTRICT
- Accessibility:
- Ground Level Main Floor, No Step Entrance
- Number of 2 piece baths:
- 0
- Number of 3 piece baths:
- 1
- Number of 4 piece baths:
- 1
- Number of 5 piece baths:
- 0
- Number of 2 piece Ensuites:
- 0
- Number of 3 piece Ensuites:
- 0
- Number of 4 piece Ensuites:
- 1
- Occupancy:
- Owner
- Property Condition:
- Resale
- Exposure / Faces:
- South
- Layout:
- Main Level Entry with Upper Level(s)
- Lot Site Features:
- Irregular Lot, Private
- Attached Garage:
- No
- Carport Spaces:
- 0
- Garage Spaces:
- 0
- Garage:
- No
- Parking Features:
- Driveway
- Total Parking Spaces:
- 3
- Total Units:
- 0
- Date Listed:
- Nov 25, 2023
-
Enjoy your beautiful backyard patio with built gazebo and sunken hot tub. Here you will see beautiful mountain views and Swan lake!
-
Welcome to Graythorpe!
-
Open concept living room & kitchen
-
Photo 4 of 55
-
Updated kitchen with new appliances
-
Photo 6 of 55
-
Upstairs bathroom with heated floors
-
Main level bathroom
-
Front entry/mud room
-
Front entry/mud room
-
Open living space
-
Photo 12 of 55
-
Photo 13 of 55
-
Photo 14 of 55
-
Photo 15 of 55
-
Photo 16 of 55
-
Photo 17 of 55
-
Kitchen
-
Photo 19 of 55
-
Eating nook and entry into the pantry
-
Eating nook
-
Pantry
-
Photo 23 of 55
-
Photo 24 of 55
-
Photo 25 of 55
-
Photo 26 of 55
-
Photo 27 of 55
-
Photo 28 of 55
-
Photo 29 of 55
-
Photo 30 of 55
-
Laundry room
-
Laundry room
-
Photo 33 of 55
-
Photo 34 of 55
-
Photo 35 of 55
-
Photo 36 of 55
-
Photo 37 of 55
-
Photo 38 of 55
-
Photo 39 of 55
-
Photo 40 of 55
-
Photo 41 of 55
-
Photo 42 of 55
-
Sunny backyard with additional storage!
-
Photo 44 of 55
-
Photo 45 of 55
-
Photo 46 of 55
-
Photo 47 of 55
-
Photo 48 of 55
-
Photo 49 of 55
-
Photo 50 of 55
-
Welcome to 914 Graythorpe Place
-
Photo 52 of 55
-
Photo 53 of 55
-
Photo 54 of 55
-
Photo 55 of 55
Virtual Tour
Virtual Tour 2
Larger map options:
To access this listing,
please create a free account
please create a free account
Listed by Pemberton Holmes Ltd. - Oak Bay and eXp Realty, sold on March, 2024
Data was last updated May 11, 2025 at 12:05 PM (UTC)
- Emma Dixon-Will
- Newport Realty
- 1 (250) 818-7756
- Contact by Email
MLS® property information is provided under copyright© by the Vancouver Island Real Estate Board and Victoria Real Estate Board.
The information is from sources deemed reliable, but should not be relied upon without independent verification.
powered by myRealPage.com

