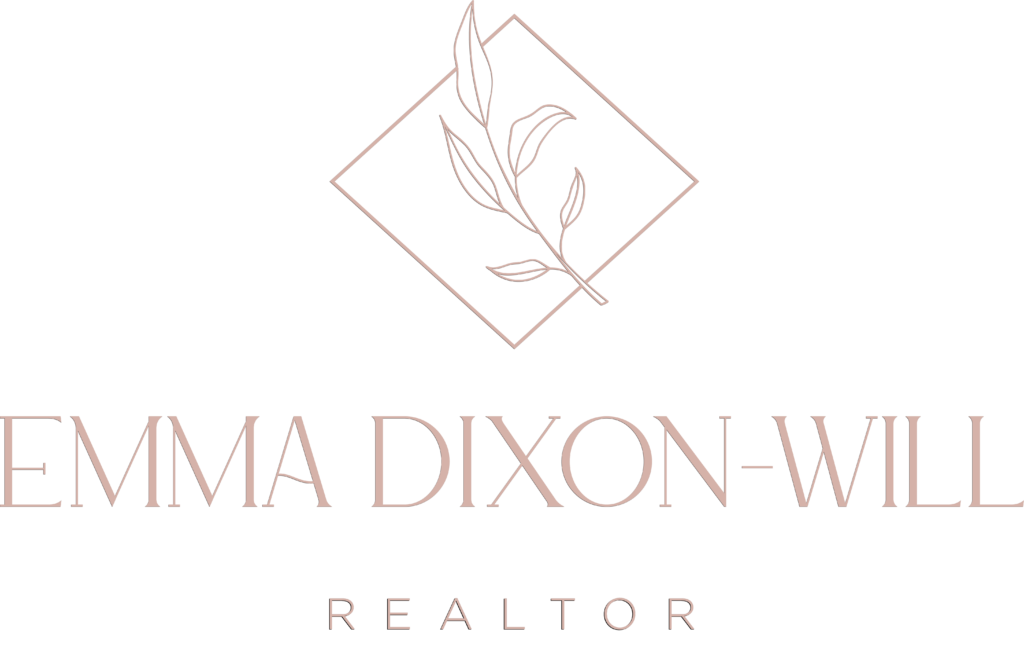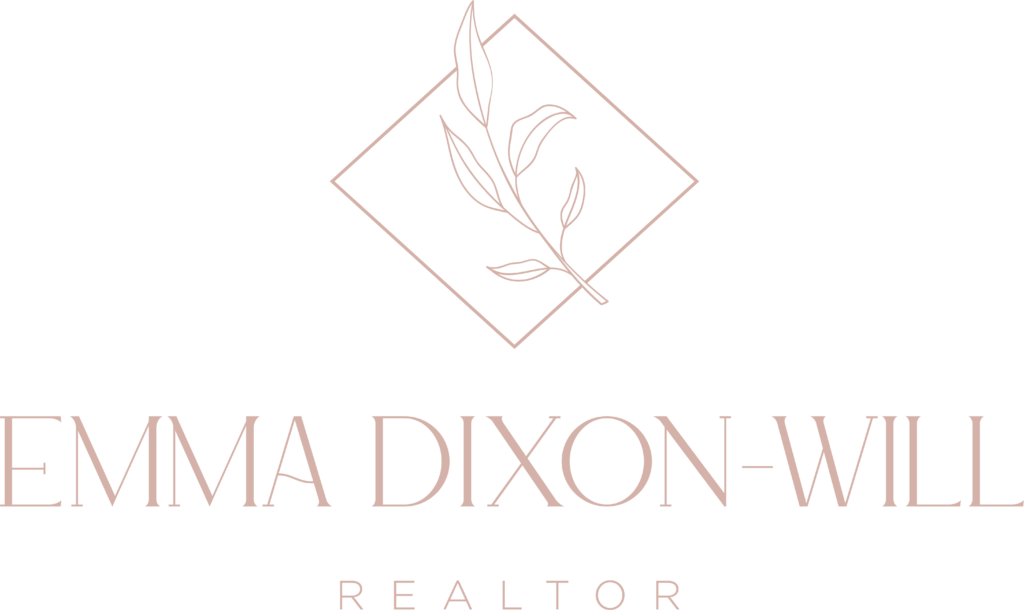202 1000 Inverness Rd
SE Quadra
Saanich
V8X 2S1
$619,900
Residential
beds: 2
baths: 2.0
835 sq. ft.
built: 2017
- Status:
- Sold
- Sold Date:
- Apr 24, 2024
- Sold Price:
- $619,900
- Sold in:
- 159 days
- Prop. Type:
- Residential
- MLS® Num:
- 948520
- Bedrooms:
- 2
- Bathrooms:
- 2
- Year Built:
- 2017
Immaculate 2-bedroom corner suite in the popular 2017-built Sophia Residences. On a quiet street with lovely treed views towards the courtyard, and plenty of light with the oversized windows and good-sized balcony. Great use of space with the open plan main living area, 2 good bedrooms and 2 full baths, stainless appliances and quartz counters, stylish kitchen with stainless steel appliances, quartz countertops with eating bar, and spacious dining area adjacent. Quality laminate flooring and carpeted bedrooms, in-suite laundry, secured underground parking, storage locker and bike storage, and BBQs, family and dog friendly and rentals allowed. Convenient location walking distance to a popular local café, schools & Thriftys, one block to buses and minutes to downtown and both highways. A great place to call home!
- Property Type:
- Residential
- Type:
- Condo Apartment
- Year built:
- 2017 (Age: 8)
- Living Area:
- 835 sq. ft.77.6 m2
- Listing General Location:
- SE Quadra, Saanich East
- Bedrooms:
- 2
- Bathrooms:
- 2.0 (Full:-/Half:-)
- Lot Size:
- 817 sq. ft.75.9 m2
- Kitchens:
- 1
- Taxes:
- $2,444.27 / 2023
- Building Name:
- Sophia Residences
- Building Type:
- Other Level
- Construction:
- Aluminum Siding, Cement Fibre, Frame Wood, Stucco, Wood
- New Construction:
- No
- Basement:
- Other
- Foundation:
- Concrete Perimeter
- Roof:
- Asphalt Torch On
- Levels:
- 1
- Number of Storeys:
- 4
- Number of Buildings:
- 1
- Floor finish:
- Laminate
- Total Building Area:
- 835 sq. ft.77.6 m2
- Total Unfinished Area:
- 0 sq. ft.0 m2
- # Bedrooms or Dens Total:
- 2
- # Main Level Bedrooms:
- 2
- # Second Level Bedrooms:
- 0
- # Third Level Bedrooms:
- 0
- # Lower Level Bedrooms:
- 0
- # Other Level Bedrooms:
- 0
- # Main Level Bathrooms:
- 2
- # Second Level Bathrooms:
- 0
- # Third Level Bathrooms:
- 0
- # Lower Level Bathrooms:
- 0
- # Other Level Bathrooms:
- 0
- # Main Level Kitchens:
- 1
- # Second Level Kitchens:
- 0
- # Third Level Kitchens:
- 0
- # Lower Level Kitchens:
- 0
- # Other Level Kitchens:
- 0
- Living Area Lower Floor:
- 0 sq. ft.0 m2
- Living Area Main Floor:
- 835 sq. ft.77.6 m2
- Living Area Other Floor:
- 0 sq. ft.0 m2
- Living Area 2nd Floor:
- 0 sq. ft.0 m2
- Living Area 3rd Floor:
- 0 sq. ft.0 m2
- Fireplaces:
- 0
- Laundry Features:
- In Unit
- Water supply:
- Municipal
- Sewer:
- Sewer To Lot
- Cooling:
- Other
- Heating:
- Baseboard, Electric
- Fireplace:
- No
- Pending Date:
- Mar 20, 2024
- Date Sold:
- Apr 24, 2024
- Air Filter, Dishwasher, F/S/W/D, Microwave
- Bar, Eating Area, Storage
- Blinds
- Balcony/Patio
- Street Lighting
- Deck/Patio, Garage, Parking Stall, Separate Storage
- Main Level
- 0
- Aquariums, Birds, Caged Mammals, Cats OK, Dogs OK, Number Limit
- No more than 2 cats, 2 dogs or 1 of each
- Yes
- Yes
- No smoking anywhere on the property.
- Unrestricted
- Floor
- Type
- Size
- Other
- Main Floor
- Bedroom
- 10'3.05 m × 10'3.05 m
- Main Floor
- Dining Room
- 11'3.35 m × 8'2.44 m
- Main Floor
- Balcony
- 14'4.27 m × 5'1.52 m
- Main Floor
- Kitchen
- 9'2.74 m × 8'2.44 m
- Main Floor
- Living Room
- 13'3.96 m × 12'3.66 m
- Main Floor
- Bedroom - Primary
- 13'3.96 m × 11'3.35 m
- Floor
- Ensuite
- Pieces
- Other
- Main Floor
- Yes
- 3
- 3-Piece
- Main Floor
- No
- 4
- 4-Piece
- Assessed:
- 625000.0
- Assessment year:
- 2024
- Association Fee:
- $347.25
- Association Fee Frequency:
- Monthly
- Association Fee Includes:
- Caretaker, Trash, Insurance, Maintenance Grounds, Maintenance Structure, Property Management, Recycling, Sewer, Water
- Association Fee Year:
- 2023
- Jurisdiction name:
- District of Saanich (SD61)
- Legal Description:
- STRATA LOT 12, PLAN EPS4157, SECTION 63, VICTORIA LAND DISTRICT, TOGETHER WITH AN INTEREST IN THE COMMON PROPERTY IN PROPORTION TO THE UNIT ENTITLEMENT OF THE STRATA LOT AS SHOWN ON FORM V
- Units in Building:
- 43
- Units in Community:
- 43
- Number of 2 piece baths:
- 0
- Number of 3 piece baths:
- 0
- Number of 4 piece baths:
- 1
- Number of 5 piece baths:
- 0
- Number of 2 piece Ensuites:
- 0
- Number of 3 piece Ensuites:
- 1
- Number of 4 piece Ensuites:
- 0
- Other Equipment:
- Electric Garage Door Opener
- Property Condition:
- Resale
- Exposure / Faces:
- North
- Layout:
- Condo
- Lot Site Features:
- Irregular Lot
- Attached Garage:
- Yes
- Carport Spaces:
- 0
- Garage Spaces:
- 0
- Garage:
- No
- Parking Features:
- Attached, Underground
- Total Parking Spaces:
- 1
- Common Parking Spaces:
- 0
- LCP Parking Spaces:
- 1
- Lot Parking Spaces:
- 0
- Total Units:
- 0
- Date Listed:
- Nov 17, 2023
-
Photo 1 of 23
-
Photo 2 of 23
-
Photo 3 of 23
-
Photo 4 of 23
-
Photo 5 of 23
-
Photo 6 of 23
-
Photo 7 of 23
-
Photo 8 of 23
-
Photo 9 of 23
-
Photo 10 of 23
-
Photo 11 of 23
-
Photo 12 of 23
-
Photo 13 of 23
-
Photo 14 of 23
-
Photo 15 of 23
-
Photo 16 of 23
-
Photo 17 of 23
-
Photo 18 of 23
-
Photo 19 of 23
-
Photo 20 of 23
-
Photo 21 of 23
-
Photo 22 of 23
-
Photo 23 of 23
Larger map options:
To access this listing,
please create a free account
please create a free account
Listed by Pemberton Holmes - Cloverdale, sold on April, 2024
Data was last updated May 11, 2025 at 06:05 AM (UTC)
- Emma Dixon-Will
- Newport Realty
- 1 (250) 818-7756
- Contact by Email
MLS® property information is provided under copyright© by the Vancouver Island Real Estate Board and Victoria Real Estate Board.
The information is from sources deemed reliable, but should not be relied upon without independent verification.
powered by myRealPage.com

