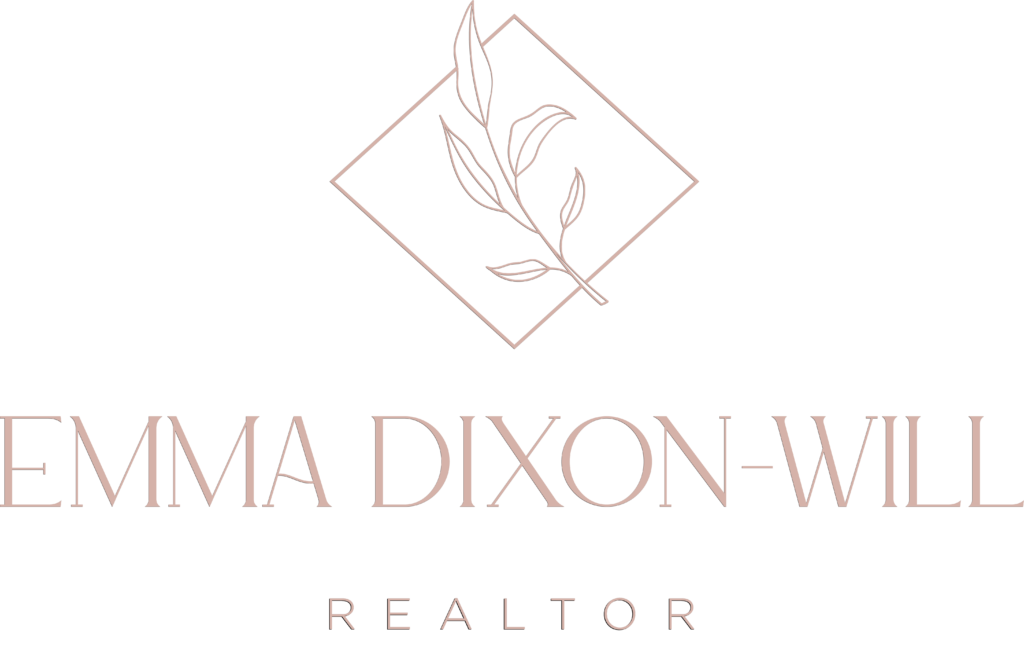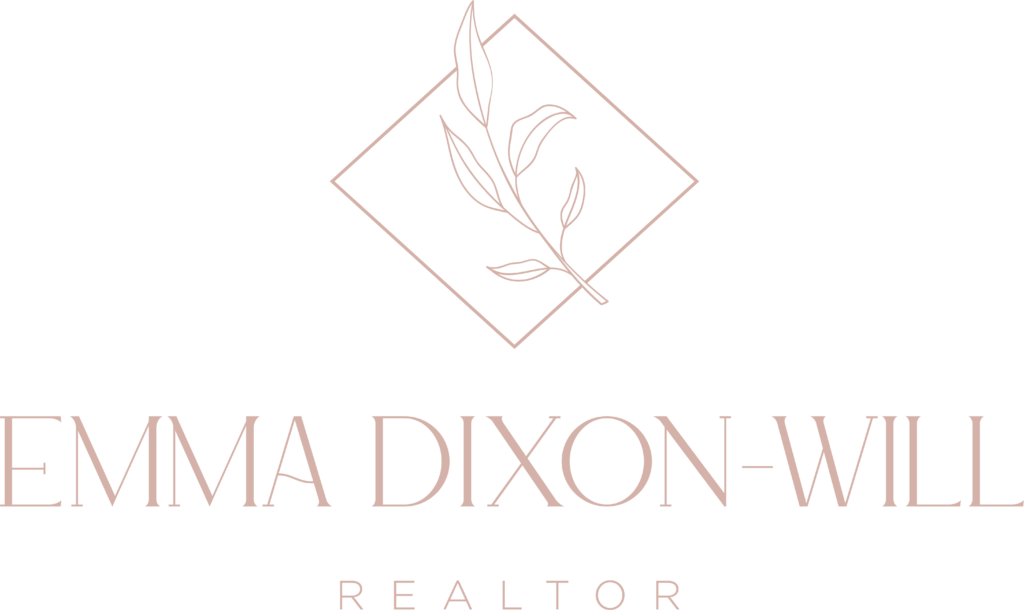3033 Cedar Hill Rd
Vi Oaklands
Victoria
V8T 3J2
$899,000
Residential
beds: 2
baths: 1.0
712 sq. ft.
built: 1913
- Status:
- Active
- Prop. Type:
- Residential
- MLS® Num:
- 1004969
- Bedrooms:
- 2
- Bathrooms:
- 1
- Year Built:
- 1913
- Photos (18)
- Schedule / Email
- Send listing
- Mortgage calculator
- Print listing
Schedule a viewing:
Cancel any time.
An exceptional opportunity in the highly desired Oaklands community! This charming cottage will surely impress & is the perfect alternative to a condo or townhouse. For those looking to step into the market or downsize, this 2Bed, 1Bath & 712 sq/ft home offers ONE-LEVEL living on an easy care lot. Feel at ease the moment you enter into the cute living & dining space which showcases character wainscotting, a cozy FP & abundant natural light. The updated kitchen boasts a Gas range, SS appls & smart shelving for extra storage w/easy access through a back mudroom to the rear South facing fully fenced yard - perfect for the kids & pets! The generous primary, updated bath & 2nd bed, which is ideal as a home-office or nursery, complete the home. Updates throughout since 2013/14' include electrical, plumbing, insulation, sound proofing, windows, floors, doors & more. Located right next to Oswald Park & just mins to Cedar Hill Rec Centre, Hillside Shopping Mall, dining & all amenities!
- Property Type:
- Residential
- Type:
- Single Family Residence
- Year built:
- 1913 (Age: 112)
- Close Price Lease Total:
- Signup
- Existing Lease Expiry:
- Signup
- Living Area:
- 712 sq. ft.66.1 m2
- Listing General Location:
- Vi Oaklands, Victoria
- Bedrooms:
- 2
- Bathrooms:
- 1.0 (Full:-/Half:-)
- Lot Size:
- 2,994 sq. ft.278 m2
- Kitchens:
- 1
- Taxes:
- Signup
- Construction:
- Frame Wood, Shingle-Wood, Wood
- New Construction:
- No
- Basement:
- Crawl Space
- Foundation:
- Concrete Perimeter
- Roof:
- Fibreglass Shingle
- Other Structures:
- Storage Shed
- Ceiling Heights:
- Signup
- Total Building Area:
- 916 sq. ft.85.1 m2
- Total Unfinished Area:
- 204 sq. ft.19 m2
- Commercial Area:
- Signup
- # Bedrooms or Dens Total:
- 2
- # Main Level Bedrooms:
- 2
- # Second Level Bedrooms:
- 0
- # Third Level Bedrooms:
- 0
- # Lower Level Bedrooms:
- 0
- # Other Level Bedrooms:
- 0
- # Main Level Bathrooms:
- 1
- # Second Level Bathrooms:
- 0
- # Third Level Bathrooms:
- 0
- # Lower Level Bathrooms:
- 0
- # Other Level Bathrooms:
- 0
- # Main Level Kitchens:
- 1
- # Second Level Kitchens:
- 0
- # Third Level Kitchens:
- 0
- # Lower Level Kitchens:
- 0
- # Other Level Kitchens:
- 0
- Living Area Lower Floor:
- 0 sq. ft.0 m2
- Living Area Main Floor:
- 712 sq. ft.66.1 m2
- Living Area Other Floor:
- 0 sq. ft.0 m2
- Living Area 2nd Floor:
- 0 sq. ft.0 m2
- Living Area 3rd Floor:
- 0 sq. ft.0 m2
- Fireplaces:
- 1
- Fireplace Details:
- Electric
- Laundry Features:
- In House
- Water supply:
- Municipal
- Sewer:
- Sewer Connected, Sewer To Lot
- Additional Accommodations:
- None
- Cooling:
- None
- Heating:
- Baseboard, Electric
- Fireplace:
- Yes
- Warranty:
- No
- Pending Date:
- Signup
- Dishwasher, Dryer
- Balcony/Patio, Fencing: Partial
- Ground Level
- 0
- Yes
- No
- Unrestricted
- Floor
- Type
- Size
- Other
- Financing Notes:
- Signup
- Assessed:
- Signup
- Assessment year:
- Signup
- Approximate Inventory Value:
- Signup
- Fixed Equipment Approx. Value:
- Signup
- Goodwill Approx. Value:
- Signup
- Gross Income:
- Signup
- Net Operating Income:
- Signup
- Association Fee:
- Signup
- Association Fee Frequency:
- Signup
- Jurisdiction name:
- City of Victoria
- Legal Description:
- Signup
- Accessibility:
- Ground Level Main Floor, Primary Bedroom on Main
- Units in Building:
- Signup
- Units in Community:
- Signup
- Number of 2 piece baths:
- 0
- Number of 3 piece baths:
- 0
- Number of 4 piece baths:
- 1
- Number of 5 piece baths:
- 0
- Number of 2 piece Ensuites:
- 0
- Number of 3 piece Ensuites:
- 0
- Number of 4 piece Ensuites:
- 0
- Occupancy:
- Owner
- Property Condition:
- Resale
- Exposure / Faces:
- West
- Layout:
- Rancher
- Attached Garage:
- No
- Carport Spaces:
- 1
- Garage Spaces:
- 0
- Garage:
- No
- Parking Features:
- Carport, Detached
- Total Parking Spaces:
- 1
- Total Units:
- Signup
- Date Listed:
- Jul 07, 2025
- Original Price:
- 899000.0
Virtual Tour
Larger map options:
Listed by Pemberton Holmes Ltd.
Data was last updated July 11, 2025 at 02:05 AM (UTC)
Area Statistics
- Listings on market:
- 42
- Avg list price:
- $874,250
- Min list price:
- $420,000
- Max list price:
- $1,400,000
- Avg days on market:
- 42
- Min days on market:
- 3
- Max days on market:
- 141
- Avg price per sq.ft.:
- $611
These statistics are generated based on the current listing's property type
and located in
Vi Oaklands. Average values are
derived using median calculations. This data is not produced by the MLS® system.
- Emma Dixon-Will
- Newport Realty
- 1 (250) 818-7756
- Contact by Email
MLS® property information is provided under copyright© by the Vancouver Island Real Estate Board and Victoria Real Estate Board.
The information is from sources deemed reliable, but should not be relied upon without independent verification.
powered by myRealPage.com

