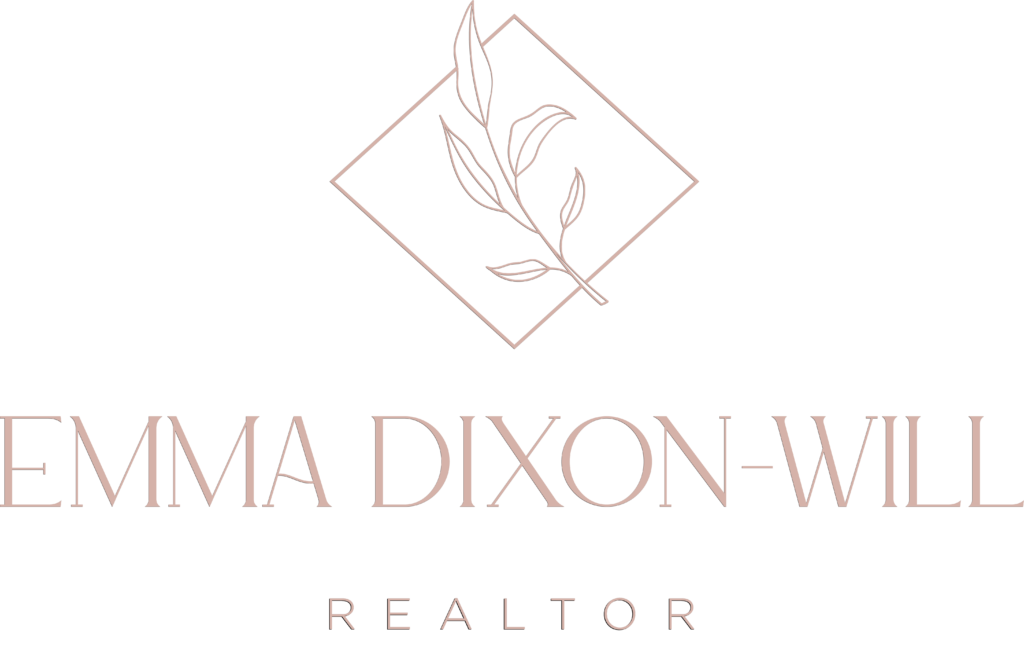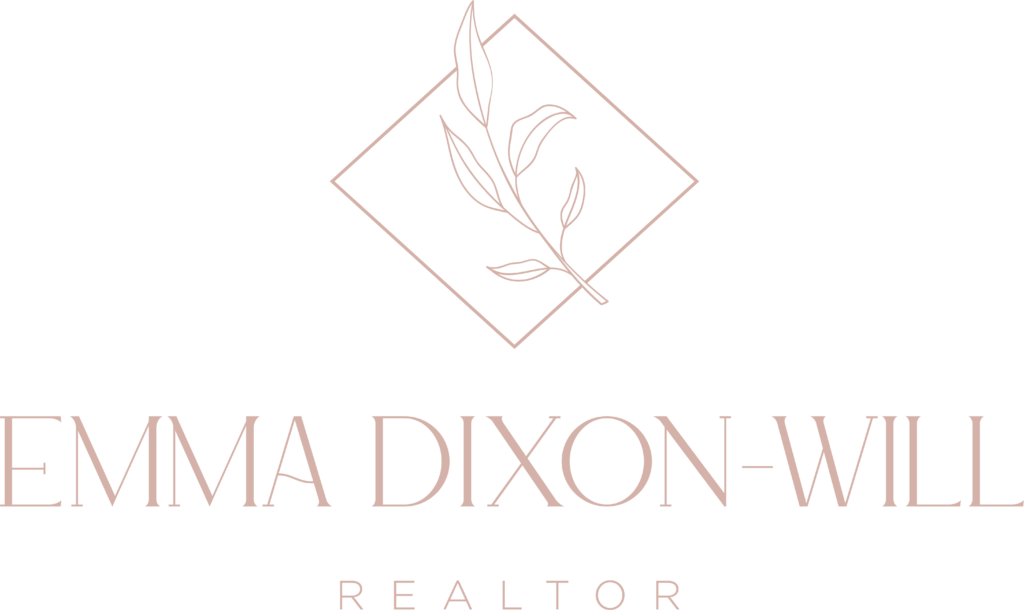1483 Tolmie Pl
Vi Mayfair
Victoria
V8P 5J3
$1,349,900
Residential
beds: 5
baths: 3.0
2,911 sq. ft.
built: 1973
- Status:
- Active
- Prop. Type:
- Residential
- MLS® Num:
- 1004669
- Bedrooms:
- 5
- Bathrooms:
- 3
- Year Built:
- 1973
- Photos (34)
- Schedule / Email
- Send listing
- Mortgage calculator
- Print listing
Schedule a viewing:
Cancel any time.
Priced to sell under assessment. Tucked away on a quiet cul-de-sac with a massive hedge that provides privacy & sound barrier for your private oasis. This 2,900+ sqft home offers stunning views of Cedar Hill Golf Course, 530 sqft east-facing deck—perfect for sunrise mornings. The 8,500 sqft lot features private access to the golf course & running trail. Inside has incredible flexibility 4–6 bedrooms, including a 2-bed basement suite and a separate granny suite setup, ideal for multi-generational living or mortgage helpers. With a 355 sqft garage, extra parking, and location within the City of Victoria, there’s potential for Airbnb or future missing middle development. Whether you’re upsizing, house-hacking, or planning your next project, this one is a must see!
- Property Type:
- Residential
- Type:
- Single Family Residence
- Year built:
- 1973 (Age: 52)
- Close Price Lease Total:
- Signup
- Existing Lease Expiry:
- Signup
- Living Area:
- 2,911 sq. ft.270 m2
- Listing General Location:
- Vi Mayfair, Victoria
- Bedrooms:
- 5
- Bathrooms:
- 3.0 (Full:-/Half:-)
- Lot Size:
- 8,500 sq. ft.790 m2
- Kitchens:
- 2
- Taxes:
- Signup
- Construction:
- Cement Fibre, Frame Wood, Insulation: Ceiling, Insulation: Walls
- New Construction:
- No
- Basement:
- Full, Partially Finished, Walk-Out Access, With Windows
- Foundation:
- Block
- Roof:
- Fibreglass Shingle
- Levels:
- 2
- Ceiling Heights:
- Signup
- Floor finish:
- Carpet, Tile
- Total Building Area:
- 3,796 sq. ft.353 m2
- Total Unfinished Area:
- 885 sq. ft.82.2 m2
- Commercial Area:
- Signup
- # Bedrooms or Dens Total:
- 5
- # Main Level Bedrooms:
- 3
- # Second Level Bedrooms:
- 0
- # Third Level Bedrooms:
- 0
- # Lower Level Bedrooms:
- 2
- # Other Level Bedrooms:
- 0
- # Main Level Bathrooms:
- 1
- # Second Level Bathrooms:
- 0
- # Third Level Bathrooms:
- 0
- # Lower Level Bathrooms:
- 2
- # Other Level Bathrooms:
- 0
- # Main Level Kitchens:
- 1
- # Second Level Kitchens:
- 0
- # Third Level Kitchens:
- 0
- # Lower Level Kitchens:
- 1
- # Other Level Kitchens:
- 0
- Living Area Lower Floor:
- 1,458 sq. ft.135 m2
- Living Area Main Floor:
- 1,453 sq. ft.135 m2
- Living Area Other Floor:
- 0 sq. ft.0 m2
- Living Area 2nd Floor:
- 0 sq. ft.0 m2
- Living Area 3rd Floor:
- 0 sq. ft.0 m2
- Fireplaces:
- 2
- Fireplace Details:
- Family Room, Living Room, Wood Burning
- Laundry Features:
- In House
- Water supply:
- Municipal
- Sewer:
- Sewer To Lot
- Cooling:
- Other
- Heating:
- Forced Air, Natural Gas, Wood
- Fireplace:
- Yes
- Pending Date:
- Signup
- Dishwasher, F/S/W/D, Oven/Range Electric, Oven/Range Gas, Range Hood
- Eating Area
- Blinds, Window Coverings
- Balcony/Patio, Fencing: Partial
- Main Level
- 0
- Yes
- No
- Unrestricted
- Floor
- Type
- Size
- Other
- Floor
- Ensuite
- Pieces
- Other
- Financing Notes:
- Signup
- Assessed:
- Signup
- Assessment year:
- Signup
- Approximate Inventory Value:
- Signup
- Fixed Equipment Approx. Value:
- Signup
- Goodwill Approx. Value:
- Signup
- Gross Income:
- Signup
- Net Operating Income:
- Signup
- Association Fee:
- Signup
- Association Fee Frequency:
- Signup
- Units in Building:
- Signup
- Units in Community:
- Signup
- Number of 2 piece baths:
- 0
- Number of 3 piece baths:
- 1
- Number of 4 piece baths:
- 2
- Number of 5 piece baths:
- 0
- Number of 2 piece Ensuites:
- 0
- Number of 3 piece Ensuites:
- 0
- Number of 4 piece Ensuites:
- 0
- Property Condition:
- Resale
- Exposure / Faces:
- West
- Layout:
- Main Level Entry with Lower Level(s)
- Lot Site Features:
- Cleared, Cul-De-Sac, Near Golf Course, Square Lot
- Attached Garage:
- Yes
- Carport Spaces:
- 0
- Garage Spaces:
- 1
- Garage:
- Yes
- Parking Features:
- Attached, Driveway, Garage
- Total Parking Spaces:
- 4
- Common Parking Spaces:
- 0
- Total Units:
- Signup
- Date Listed:
- Jun 25, 2025
- Original Price:
- 1349900.0
-
Photo 1 of 34
-
Photo 2 of 34
-
Photo 3 of 34
-
Photo 4 of 34
-
Photo 5 of 34
-
Photo 6 of 34
-
Photo 7 of 34
-
Photo 8 of 34
-
Photo 9 of 34
-
Photo 10 of 34
-
Photo 11 of 34
-
Photo 12 of 34
-
Photo 13 of 34
-
Photo 14 of 34
-
Photo 15 of 34
-
Photo 16 of 34
-
Photo 17 of 34
-
Photo 18 of 34
-
Photo 19 of 34
-
Photo 20 of 34
-
Photo 21 of 34
-
Photo 22 of 34
-
Photo 23 of 34
-
Photo 24 of 34
-
Photo 25 of 34
-
Photo 26 of 34
-
Photo 27 of 34
-
Photo 28 of 34
-
Photo 29 of 34
-
Photo 30 of 34
-
Photo 31 of 34
-
Photo 32 of 34
-
Photo 33 of 34
-
Photo 34 of 34
Larger map options:
Listed by Coldwell Banker Oceanside Real Estate
Data was last updated June 28, 2025 at 06:05 PM (UTC)
Area Statistics
- Listings on market:
- 18
- Avg list price:
- $949,450
- Min list price:
- $384,900
- Max list price:
- $1,499,000
- Avg days on market:
- 28
- Min days on market:
- 3
- Max days on market:
- 87
- Avg price per sq.ft.:
- $544.61
These statistics are generated based on the current listing's property type
and located in
Vi Mayfair. Average values are
derived using median calculations.
- Emma Dixon-Will
- Newport Realty
- 1 (250) 818-7756
- Contact by Email
MLS® property information is provided under copyright© by the Vancouver Island Real Estate Board and Victoria Real Estate Board.
The information is from sources deemed reliable, but should not be relied upon without independent verification.
powered by myRealPage.com

