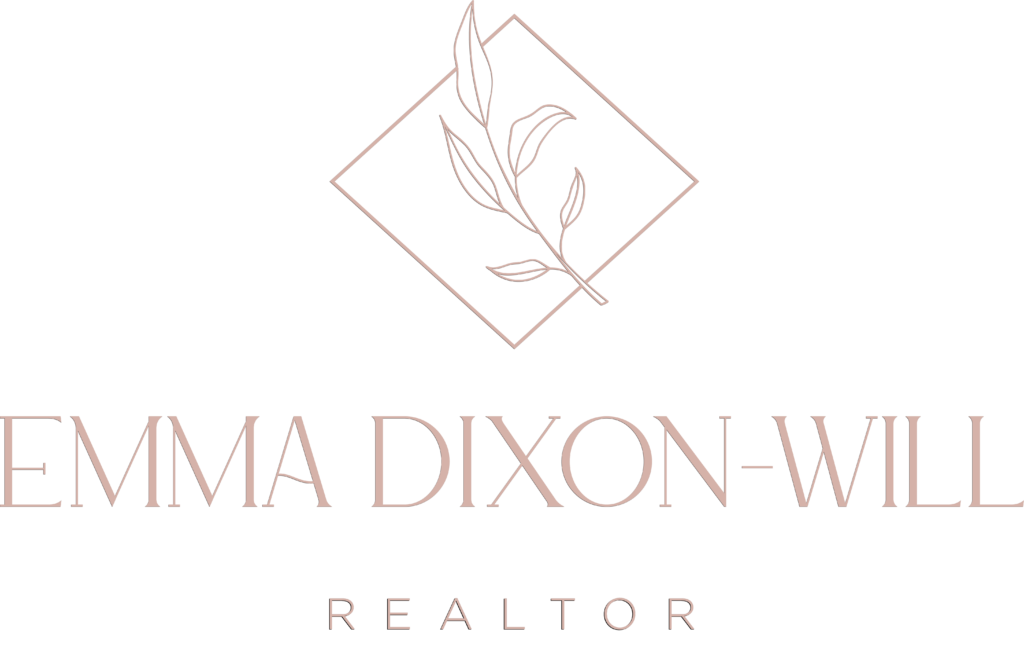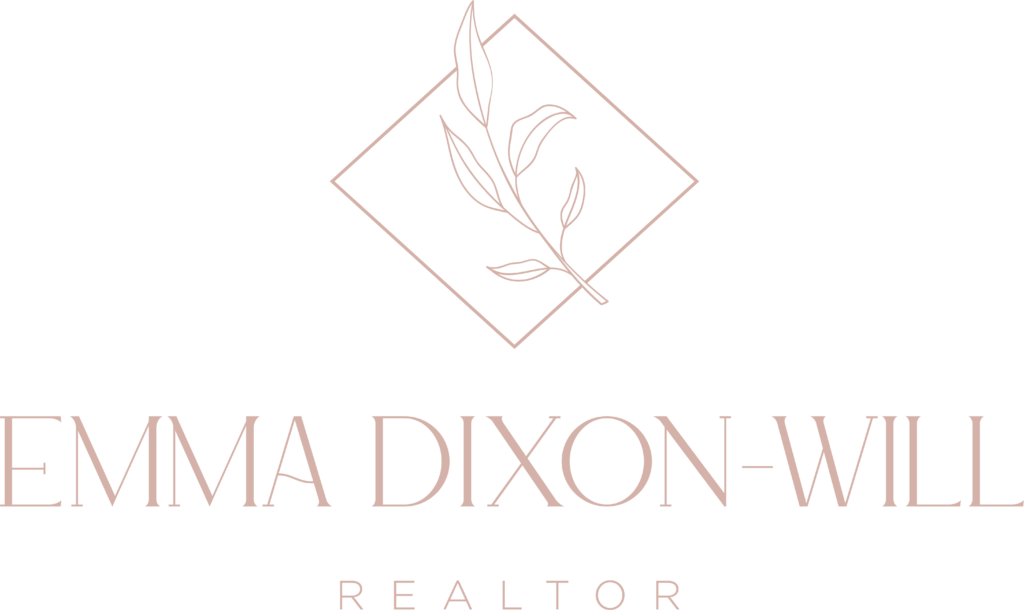413 991 McKenzie Ave
SE Quadra
Saanich
V8X 0B5
$575,000
Residential
beds: 1
baths: 2.0
903 sq. ft.
built: 2019
- Status:
- Active
- Prop. Type:
- Residential
- MLS® Num:
- 1004194
- Bedrooms:
- 1
- Bathrooms:
- 2
- Year Built:
- 2019
- Photos (30)
- Schedule / Email
- Send listing
- Mortgage calculator
- Print listing
Schedule a viewing:
Cancel any time.
Open House Saturday June 28th 2-4PM. A rare fusion of design, location, and lifestyle — this top-floor masterpiece offers over 900 sqft of light-drenched space with soaring 18ft ceilings, 1 bed + 1 den, and two private patios. Greet the sunrise from your east-facing balcony and toast to golden sunsets on your semi-private rooftop oasis. Just minutes to UVic, Camosun, and Downtown, this is the ideal home base for professionals, students, or first-time buyers craving both convenience and style. Steps from Swan Lake and the Galloping Goose trail, built by award-winning HDR with green-built credentials, EV charging, underground parking, storage, and a community garden. Priced with purpose. Act fast — brilliance like this won’t wait.
- Property Type:
- Residential
- Type:
- Condo Apartment
- Year built:
- 2019 (Age: 6)
- Close Price Lease Total:
- Signup
- Existing Lease Expiry:
- Signup
- Living Area:
- 903 sq. ft.83.9 m2
- Listing General Location:
- SE Quadra, Saanich East
- Bedrooms:
- 1
- Bathrooms:
- 2.0 (Full:-/Half:-)
- Lot Size:
- 903 sq. ft.83.9 m2
- Kitchens:
- 1
- Home Style:
- West Coast
- Taxes:
- Signup
- Building Name:
- Otto
- Building Type:
- Top Level
- Building Features:
- Bike Storage, Transit Nearby
- Construction:
- Cement Fibre, Frame Wood, Stucco, Wood
- New Construction:
- No
- Basement:
- None
- Foundation:
- Concrete Perimeter
- Roof:
- Asphalt Rolled
- Levels:
- 2
- Number of Storeys:
- 4
- Number of Buildings:
- 1
- Ceiling Heights:
- Signup
- Floor finish:
- Laminate
- Total Building Area:
- 1,321 sq. ft.123 m2
- Total Unfinished Area:
- 418 sq. ft.38.8 m2
- Commercial Area:
- Signup
- # Bedrooms or Dens Total:
- 2
- # Main Level Bedrooms:
- 0
- # Second Level Bedrooms:
- 1
- # Third Level Bedrooms:
- 0
- # Lower Level Bedrooms:
- 0
- # Other Level Bedrooms:
- 0
- # Main Level Bathrooms:
- 1
- # Second Level Bathrooms:
- 1
- # Third Level Bathrooms:
- 0
- # Lower Level Bathrooms:
- 0
- # Other Level Bathrooms:
- 0
- # Main Level Kitchens:
- 1
- # Second Level Kitchens:
- 0
- # Third Level Kitchens:
- 0
- # Lower Level Kitchens:
- 0
- # Other Level Kitchens:
- 0
- Living Area Lower Floor:
- 0 sq. ft.0 m2
- Living Area Main Floor:
- 652 sq. ft.60.6 m2
- Living Area Other Floor:
- 0 sq. ft.0 m2
- Living Area 2nd Floor:
- 251 sq. ft.23.3 m2
- Living Area 3rd Floor:
- 0 sq. ft.0 m2
- Fireplaces:
- 0
- Laundry Features:
- In Unit
- Water supply:
- Municipal
- Sewer:
- Sewer Connected
- Cooling:
- Air Conditioning
- Heating:
- Heat Pump
- Fireplace:
- No
- Pending Date:
- Signup
- Dishwasher, Dryer, Microwave, Oven/Range Electric, Refrigerator, Washer
- Dining Room, Dining/Living Combo, Storage, Vaulted Ceiling(s)
- Insulated Windows, Vinyl Frames
- Balcony, Balcony/Deck, Balcony/Patio, Garden
- Bike Storage, Common Area, Elevator(s), Secured Entry, Storage Unit
- City, Valley
- TURN R ON SAANICH ROAD LEFT ON ANNIE
- Balcony, Deck/Patio, Parking Stall
- Main Level
- 0
- Aquariums, Birds, Cats OK, Dogs OK, Number Limit
- See bylaws: two dogs, cats or any combination thereof
- Yes
- Yes
- see bylaws
- Unrestricted
- Floor
- Type
- Size
- Other
- Financing Notes:
- Signup
- Assessed:
- Signup
- Assessment year:
- Signup
- Approximate Inventory Value:
- Signup
- Fixed Equipment Approx. Value:
- Signup
- Goodwill Approx. Value:
- Signup
- Gross Income:
- Signup
- Net Operating Income:
- Signup
- Association Fee:
- Signup
- Association Fee Frequency:
- Signup
- Association Fee Includes:
- Trash, Hot Water, Insurance, Maintenance Grounds, Maintenance Structure, Property Management, Sewer, Water
- Association Fee Year:
- 2025
- Jurisdiction name:
- District of Saanich (SD61)
- Legal Description:
- Signup
- Accessibility:
- Accessible Entrance, No Step Entrance
- Units in Building:
- Signup
- Units in Community:
- Signup
- Number of 2 piece baths:
- 0
- Number of 3 piece baths:
- 0
- Number of 4 piece baths:
- 1
- Number of 5 piece baths:
- 0
- Number of 2 piece Ensuites:
- 0
- Number of 3 piece Ensuites:
- 1
- Number of 4 piece Ensuites:
- 0
- Property Condition:
- Resale
- Exposure / Faces:
- East
- Layout:
- Main Level Entry with Upper Level(s)
- Lot Site Features:
- Central Location, Easy Access
- Attached Garage:
- No
- Carport Spaces:
- 0
- Garage Spaces:
- 0
- Garage:
- No
- Parking Features:
- Underground
- Total Parking Spaces:
- 1
- Road Surface Type:
- Paved
- Common Parking Spaces:
- 0
- LCP Parking Spaces:
- 1
- Lot Parking Spaces:
- 0
- Total Units:
- Signup
- Date Listed:
- Jun 25, 2025
- Original Price:
- 575000.0
-
View of building exterior
-
Living area featuring a towering ceiling and light wood-style floors
-
Aerial overview of property's location featuring a nearby body of water
-
Kitchen featuring a wall mounted air conditioner, track lighting, light wood-type flooring, and an office area
-
View of apartment building / complex
-
View of apartment building / complex
-
Living area featuring a high ceiling and wood finished floors
-
Living area with a towering ceiling, a desk, and light wood finished floors
-
Kitchen featuring stainless steel appliances, dark brown cabinetry, a wall mounted AC, and modern cabinets
-
Dining area featuring a wall mounted air conditioner, rail lighting, and light wood-type flooring
-
Kitchen featuring stainless steel appliances, dark brown cabinetry, an AC wall unit, a breakfast bar area, and modern cabinets
-
Kitchen featuring appliances with stainless steel finishes, a wall mounted air conditioner, light wood-style floors, light countertops, and recessed lighting
-
Living area with a towering ceiling, light wood-type flooring, and an AC wall unit
-
Hallway with a barn door and light wood-style flooring
-
Bedroom with wood finished floors and a nursery area
-
Full bath featuring vanity and a shower with curtain
-
Living area with a high ceiling and light wood-type flooring
-
Bedroom with a wall unit AC, wood finished floors, access to outside, and a closet
-
Washroom with stacked washer and clothes dryer and light tile patterned flooring
-
Full bathroom featuring a baseboard radiator, vanity, a shower stall, tile patterned flooring, and recessed lighting
-
View of patio
-
View of patio
-
View of patio
-
View of property's community with a pergola
-
View of home's community with a pergola, a yard, and a patio area
-
Photo 26 of 30
-
View of patio / terrace
-
Lobby with recessed lighting
-
Bedroom featuring wood finished floors and baseboards
-
Living area featuring a towering ceiling and wood finished floors
Virtual Tour
Larger map options:
Listed by RE/MAX Camosun
Data was last updated July 9, 2025 at 12:05 PM (UTC)
Area Statistics
- Listings on market:
- 73
- Avg list price:
- $632,866
- Min list price:
- $329,900
- Max list price:
- $1,895,000
- Avg days on market:
- 48
- Min days on market:
- 1
- Max days on market:
- 1,255
- Avg price per sq.ft.:
- $571.13
These statistics are generated based on the current listing's property type
and located in
SE Quadra. Average values are
derived using median calculations.
- Emma Dixon-Will
- Newport Realty
- 1 (250) 818-7756
- Contact by Email
MLS® property information is provided under copyright© by the Vancouver Island Real Estate Board and Victoria Real Estate Board.
The information is from sources deemed reliable, but should not be relied upon without independent verification.
powered by myRealPage.com

