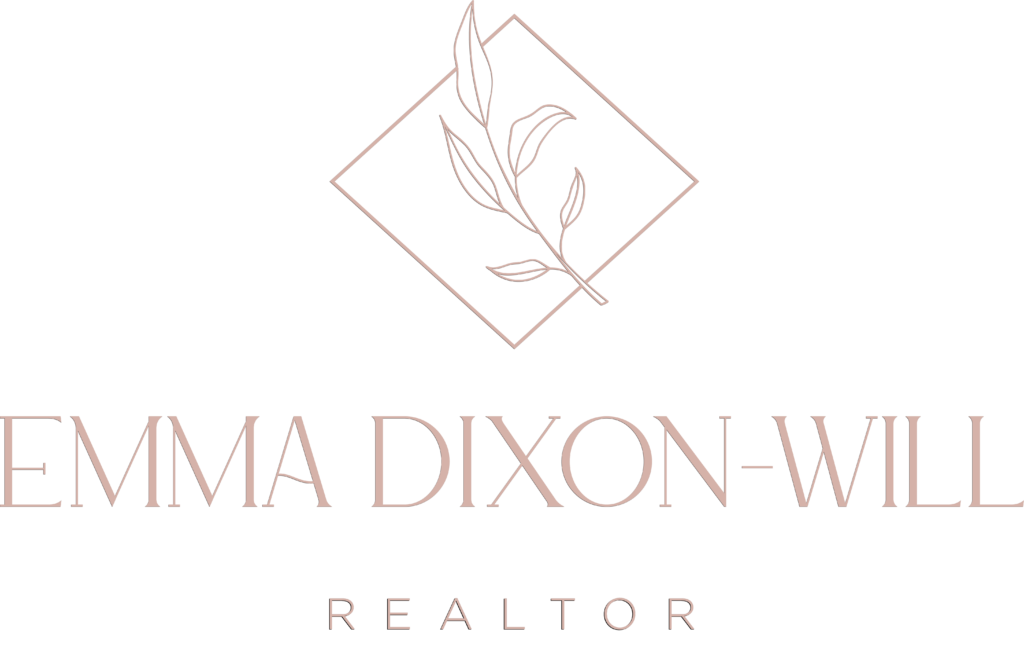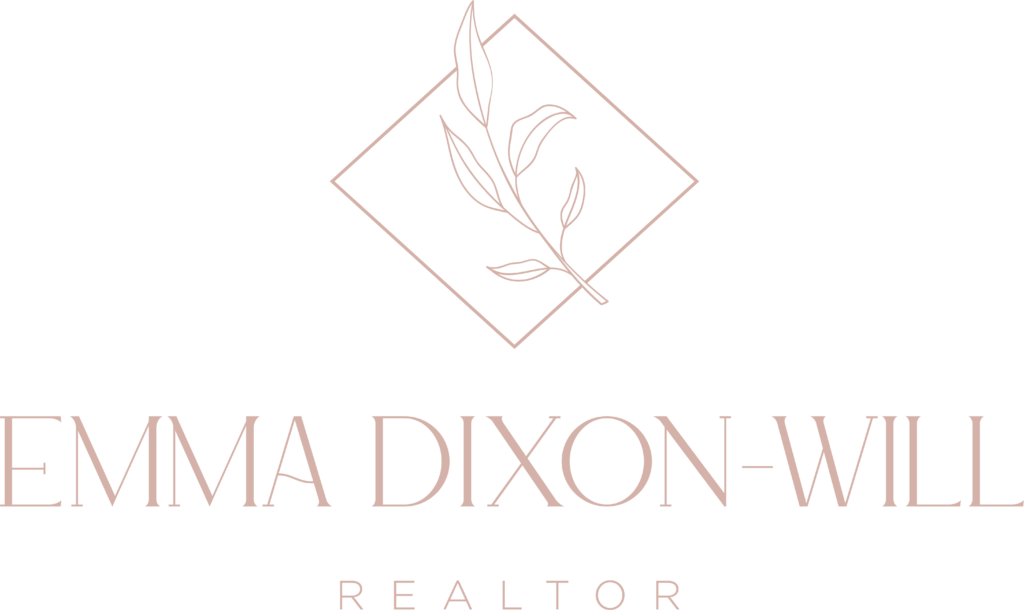206 3900 Shelbourne St
SE Cedar Hill
Saanich
V8P 4H8
$559,000
Residential
beds: 2
baths: 2.0
1,251 sq. ft.
built: 1989
- Status:
- Active
- Prop. Type:
- Residential
- MLS® Num:
- 1003530
- Bedrooms:
- 2
- Bathrooms:
- 2
- Year Built:
- 1989
- Photos (30)
- Schedule / Email
- Send listing
- Mortgage calculator
- Print listing
Schedule a viewing:
Cancel any time.
PRICE REDUCED! Welcome to ‘Caywood Court’ a well run & highly sought-after building. An excellent investment opportunity or a perfect place to call home in a prime location. Spacious 2 bedroom, 2 bathroom, SOUTH FACING CORNER UNIT on the quiet side of the building. Enjoy a bright & open-concept floor plan & an eat-in kitchen with stainless steel appliances, a dishwasher, ample counter space & a convenient pass-through to the dining area. Relax in the sunlit living room with an electric fireplace. Massive south facing covered wraparound balcony with upgraded bi-fold windows overlooking the serene courtyard & tranquil water feature. The generously sized primary bedroom incl a 3-piece ensuite with shower. Additional features incl in-suite laundry, secure covered parking, extra storage, fully furnished common lounge & a workshop. Located close to UNIVERSITY Of Victoria, Camosun College, shopping, restaurants, public transit, & all amenities.
- Property Type:
- Residential
- Type:
- Condo Apartment
- Year built:
- 1989 (Age: 36)
- Close Price Lease Total:
- Signup
- Existing Lease Expiry:
- Signup
- Living Area:
- 1,251 sq. ft.116 m2
- Main Building Living Area:
- 1,251 sq. ft.116 m2
- Listing General Location:
- SE Cedar Hill, Saanich East
- Bedrooms:
- 2
- Bathrooms:
- 2.0 (Full:-/Half:-)
- Lot Size:
- 1,251 sq. ft.116 m2
- Kitchens:
- 1
- Taxes:
- Signup
- Building Name:
- Caywood Court
- Building Type:
- Other Level
- Construction:
- Stucco
- New Construction:
- No
- Foundation:
- Concrete Perimeter
- Electricity:
- Yes
- Roof:
- Wood
- Levels:
- 1
- Number of Storeys:
- 3
- Number of Buildings:
- 1
- Ceiling Heights:
- Signup
- Floor finish:
- Laminate
- Total Building Area:
- 1,438 sq. ft.134 m2
- Total Unfinished Area:
- 187 sq. ft.17.4 m2
- Commercial Area:
- Signup
- # Bedrooms or Dens Total:
- 2
- # Main Level Bedrooms:
- 2
- # Second Level Bedrooms:
- 0
- # Third Level Bedrooms:
- 0
- # Lower Level Bedrooms:
- 0
- # Other Level Bedrooms:
- 0
- # Main Level Bathrooms:
- 2
- # Second Level Bathrooms:
- 0
- # Third Level Bathrooms:
- 0
- # Lower Level Bathrooms:
- 0
- # Other Level Bathrooms:
- 0
- # Main Level Kitchens:
- 1
- # Second Level Kitchens:
- 0
- # Third Level Kitchens:
- 0
- # Lower Level Kitchens:
- 0
- # Other Level Kitchens:
- 0
- Living Area Lower Floor:
- 0 sq. ft.0 m2
- Living Area Main Floor:
- 1,251 sq. ft.116 m2
- Living Area Other Floor:
- 0 sq. ft.0 m2
- Living Area 2nd Floor:
- 0 sq. ft.0 m2
- Living Area 3rd Floor:
- 0 sq. ft.0 m2
- Fireplaces:
- 1
- Fireplace Details:
- Electric, Insert
- Laundry Features:
- In Unit
- Water supply:
- Municipal, To Lot
- Sewer:
- Sewer To Lot
- Cooling:
- None
- Heating:
- Baseboard, Electric
- Fireplace:
- Yes
- Pending Date:
- Signup
- Storage
- Blinds
- Balcony/Patio
- Common Area
- Corner of Shelbourne & Mortimer.
- Balcony, Parking Stall, Separate Storage
- Main Level
- 0
- As per Bill 44 16+ restriction no longer applicable. See bylaws.
- Aquariums, Birds, Caged Mammals, Cats OK, Number Limit
- cat(small), personal assist dog, aquarium under 25 gal, med size birds sub to strata app. See bylaws
- No
- See bylaws.
- Yes
- no smoking in common areas, no cannabis growing. See bylaws.
- Unrestricted
- See bylaws.
- Floor
- Type
- Size
- Other
- Financing Notes:
- Signup
- Assessed:
- Signup
- Assessment year:
- Signup
- Approximate Inventory Value:
- Signup
- Fixed Equipment Approx. Value:
- Signup
- Goodwill Approx. Value:
- Signup
- Gross Income:
- Signup
- Net Operating Income:
- Signup
- Association Fee:
- Signup
- Association Fee Frequency:
- Signup
- Association Fee Includes:
- Caretaker, Trash, Property Management, Water
- Association Fee Year:
- 2025
- Jurisdiction name:
- District of Saanich (SD61)
- Legal Description:
- Signup
- Accessibility:
- Wheelchair Friendly
- Units in Building:
- Signup
- Units in Community:
- Signup
- Number of 2 piece baths:
- 0
- Number of 3 piece baths:
- 1
- Number of 4 piece baths:
- 0
- Number of 5 piece baths:
- 0
- Number of 2 piece Ensuites:
- 0
- Number of 3 piece Ensuites:
- 1
- Number of 4 piece Ensuites:
- 0
- Occupancy:
- Tenant
- Property Condition:
- Resale
- Utilities:
- Cable Connected, Compost, Electricity Connected, Garbage, Phone Connected, Recycling
- Exposure / Faces:
- South
- Layout:
- Condo
- Lot Site Features:
- Level, Private, Square Lot
- Attached Garage:
- No
- Carport Spaces:
- 0
- Garage Spaces:
- 0
- Garage:
- No
- Parking Features:
- Other
- Total Parking Spaces:
- 1
- Common Parking Spaces:
- 0
- LCP Parking Spaces:
- 0
- Lot Parking Spaces:
- 1
- Total Units:
- Signup
- Date Listed:
- Jun 25, 2025
- Original Price:
- 579000.0
-
Photo 1 of 30
-
Photo 2 of 30
-
Photo 3 of 30
-
Photo 4 of 30
-
Photo 5 of 30
-
Photo 6 of 30
-
Photo 7 of 30
-
Photo 8 of 30
-
Photo 9 of 30
-
Photo 10 of 30
-
Photo 11 of 30
-
Photo 12 of 30
-
Photo 13 of 30
-
Photo 14 of 30
-
Photo 15 of 30
-
Photo 16 of 30
-
Photo 17 of 30
-
Photo 18 of 30
-
Photo 19 of 30
-
Photo 20 of 30
-
Photo 21 of 30
-
Photo 22 of 30
-
Photo 23 of 30
-
Photo 24 of 30
-
Photo 25 of 30
-
Photo 26 of 30
-
Photo 27 of 30
-
Photo 28 of 30
-
Photo 29 of 30
-
Photo 30 of 30
Larger map options:
Listed by Century 21 Queenswood Realty Ltd.
Data was last updated July 9, 2025 at 12:05 PM (UTC)
Area Statistics
- Listings on market:
- 47
- Avg list price:
- $999,000
- Min list price:
- $214,900
- Max list price:
- $4,800,000
- Avg days on market:
- 33
- Min days on market:
- 2
- Max days on market:
- 183
- Avg price per sq.ft.:
- $600.06
These statistics are generated based on the current listing's property type
and located in
SE Cedar Hill. Average values are
derived using median calculations.
- Emma Dixon-Will
- Newport Realty
- 1 (250) 818-7756
- Contact by Email
MLS® property information is provided under copyright© by the Vancouver Island Real Estate Board and Victoria Real Estate Board.
The information is from sources deemed reliable, but should not be relied upon without independent verification.
powered by myRealPage.com

