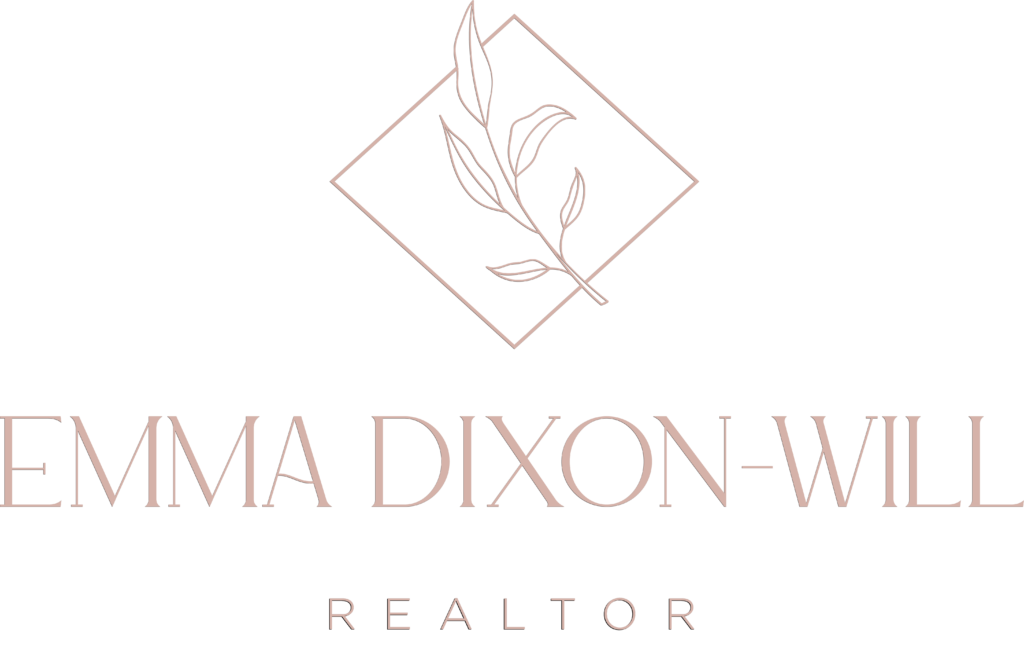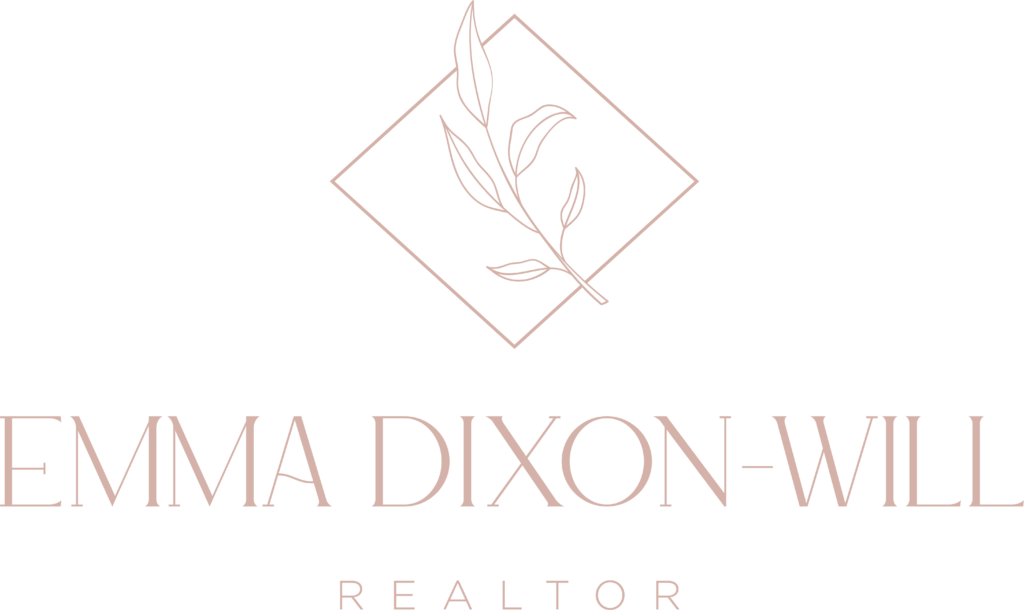3242 Cedar Hill Rd
SE Cedar Hill
Saanich
V8P 3Y3
$1,069,900
Residential
beds: 3
baths: 2.0
1,783 sq. ft.
built: 1935
- Status:
- Active
- Prop. Type:
- Residential
- MLS® Num:
- 1003444
- Bedrooms:
- 3
- Bathrooms:
- 2
- Year Built:
- 1935
- Photos (54)
- Schedule / Email
- Send listing
- Mortgage calculator
- Print listing
Schedule a viewing:
Cancel any time.
Charming 1935 character home on a rare 9700+ sqft lot in the heart of Cedar Hill! This 3 bedroom, 2 bathroom home has been tastefully updated throughout with refinished original wood floors, a modernized kitchen featuring a gas stove & stainless steel appliances, full interior repaint, and refreshed front steps and exterior doors. The main level offers 2 comfortable bedrooms, a cozy living room with a wood-burning fireplace, formal dining room, and an updated bathroom. Upstairs is a sunlit retreat with an additional bedroom, full bathroom, generous kitchen, living area, private balcony, and bonus storage - a perfect setup for guests, teens, or extended family. Step outside to enjoy the southwest-facing deck off the kitchen, a newer brick patio, and a fully fenced yard with lush garden beds and lovingly maintained apple & plum trees. An ideal blend of character, function, and outdoor space in one of Victoria’s most central locations!
- Property Type:
- Residential
- Type:
- Single Family Residence
- Year built:
- 1935 (Age: 90)
- Close Price Lease Total:
- Signup
- Existing Lease Expiry:
- Signup
- Living Area:
- 1,783 sq. ft.166 m2
- Listing General Location:
- SE Cedar Hill, Saanich East
- Bedrooms:
- 3
- Bathrooms:
- 2.0 (Full:-/Half:-)
- Lot Size:
- 9,773 sq. ft.908 m2
- Kitchens:
- 2
- Home Style:
- Character
- Taxes:
- Signup
- Building Features:
- Transit Nearby
- Construction:
- Frame Wood, Wood
- New Construction:
- No
- Basement:
- Not Full Height, Unfinished, Walk-Out Access
- Foundation:
- Concrete Perimeter
- Roof:
- Asphalt Shingle
- Levels:
- 2
- Ceiling Heights:
- Signup
- Floor finish:
- Hardwood, Wood
- Total Building Area:
- 2,965 sq. ft.275 m2
- Total Unfinished Area:
- 1,182 sq. ft.110 m2
- Commercial Area:
- Signup
- # Bedrooms or Dens Total:
- 3
- # Main Level Bedrooms:
- 2
- # Second Level Bedrooms:
- 1
- # Third Level Bedrooms:
- 0
- # Lower Level Bedrooms:
- 0
- # Other Level Bedrooms:
- 0
- # Main Level Bathrooms:
- 1
- # Second Level Bathrooms:
- 1
- # Third Level Bathrooms:
- 0
- # Lower Level Bathrooms:
- 0
- # Other Level Bathrooms:
- 0
- # Main Level Kitchens:
- 1
- # Second Level Kitchens:
- 1
- # Third Level Kitchens:
- 0
- # Lower Level Kitchens:
- 0
- # Other Level Kitchens:
- 0
- Living Area Lower Floor:
- 1,182 sq. ft.110 m2
- Living Area Main Floor:
- 1,180 sq. ft.110 m2
- Living Area Other Floor:
- 0 sq. ft.0 m2
- Living Area 2nd Floor:
- 603 sq. ft.56 m2
- Living Area 3rd Floor:
- 0 sq. ft.0 m2
- Fireplaces:
- 1
- Fireplace Details:
- Living Room
- Laundry Features:
- In House
- Water supply:
- Municipal
- Sewer:
- Sewer To Lot
- Cooling:
- None
- Heating:
- Hot Water, Natural Gas
- Fireplace:
- Yes
- Pending Date:
- Signup
- F/S/W/D
- Bathroom Roughed-In, Dining Room
- Insulated Windows, Window Coverings
- Balcony/Patio
- On left side heading north, just before turn to Doncaster
- Main Level
- 0
- Yes
- No
- Unrestricted
- Floor
- Type
- Size
- Other
- Financing Notes:
- Signup
- Assessed:
- Signup
- Assessment year:
- Signup
- Approximate Inventory Value:
- Signup
- Fixed Equipment Approx. Value:
- Signup
- Goodwill Approx. Value:
- Signup
- Gross Income:
- Signup
- Net Operating Income:
- Signup
- Association Fee:
- Signup
- Association Fee Frequency:
- Signup
- Jurisdiction name:
- District of Saanich (SD61)
- Legal Description:
- Signup
- Accessibility:
- Primary Bedroom on Main
- Units in Building:
- Signup
- Units in Community:
- Signup
- Number of 2 piece baths:
- 0
- Number of 3 piece baths:
- 1
- Number of 4 piece baths:
- 1
- Number of 5 piece baths:
- 0
- Number of 2 piece Ensuites:
- 0
- Number of 3 piece Ensuites:
- 0
- Number of 4 piece Ensuites:
- 0
- Property Condition:
- Resale
- Exposure / Faces:
- East
- Layout:
- Main Level Entry with Lower/Upper Lvl(s)
- Lot Site Features:
- Central Location, Irregular Lot, Level, Near Golf Course, Recreation Nearby, Shopping Nearby
- Attached Garage:
- No
- Carport Spaces:
- 0
- Garage Spaces:
- 0
- Garage:
- No
- Parking Features:
- Driveway
- Total Parking Spaces:
- 4
- Road Surface Type:
- Paved
- Common Parking Spaces:
- 0
- Total Units:
- Signup
- Date Listed:
- Jun 17, 2025
- Original Price:
- 1069900.0
-
Welcome to 3242 Cedar Hill Rd
-
Photo 2 of 54
-
Entrance
-
Photo 4 of 54
-
Bright Living Room with original re-finished hardwood floors
-
Bright Living Room with original re-finished hardwood floors
-
Bright Living Room with original re-finished hardwood floors
-
Primary Bedroom
-
Primary Bedroom
-
Character features throughout the home
-
Kitchen with newer appliances & plenty of built-ins for storage
-
Kitchen with newer appliances & plenty of built-ins for storage
-
Kitchen with newer appliances & plenty of built-ins for storage
-
Kitchen with newer appliances & plenty of built-ins for storage
-
Designated dining room
-
Designated dining room
-
Photo 17 of 54
-
Second bedroom
-
Second Bedroom
-
4-piece bath - Main level
-
4-piece bath - Main level
-
Beautiful In-law suite
-
Beautiful In-law suite
-
Full kitchen
-
Full kitchen
-
Photo 26 of 54
-
Photo 27 of 54
-
In-law suite balcony
-
Views of Olympic mountains off of balcony
-
In-law suite balcony
-
Photo 31 of 54
-
Large bedroom with walk-in-closet. In-law suite
-
Large bedroom with walk-in-closet. In-law suite
-
Bathroom. In-law suite
-
Bathroom. In-law suite
-
Bathroom. In-law suite
-
Deck with South/West exposure
-
Deck with South/West exposure
-
Fenced Backyard with garden beds
-
Photo 40 of 54
-
Fenced Backyard with garden beds
-
Patio
-
Fenced Backyard with garden beds
-
Photo 44 of 54
-
Side Yard - 9,700sqft+ property
-
Side Yard - 9,700sqft+ property
-
Side Yard - Side Yard - 9,700sqft+ property
-
Unfinished basement is perfect for storage or space to add value
-
Photo 49 of 54
-
Photo 50 of 54
-
Unfinished basement is perfect for storage or space to add value
-
Driveway with ample parking space
-
Lovely flowers at front of property
-
Photo 54 of 54
Larger map options:
Listed by Engel & Volkers Vancouver Island
Data was last updated July 11, 2025 at 10:05 AM (UTC)
Area Statistics
- Listings on market:
- 48
- Avg list price:
- $1,034,450
- Min list price:
- $214,900
- Max list price:
- $4,800,000
- Avg days on market:
- 34
- Min days on market:
- 1
- Max days on market:
- 185
- Avg price per sq.ft.:
- $600.82
These statistics are generated based on the current listing's property type
and located in
SE Cedar Hill. Average values are
derived using median calculations. This data is not produced by the MLS® system.
- Emma Dixon-Will
- Newport Realty
- 1 (250) 818-7756
- Contact by Email
MLS® property information is provided under copyright© by the Vancouver Island Real Estate Board and Victoria Real Estate Board.
The information is from sources deemed reliable, but should not be relied upon without independent verification.
powered by myRealPage.com

