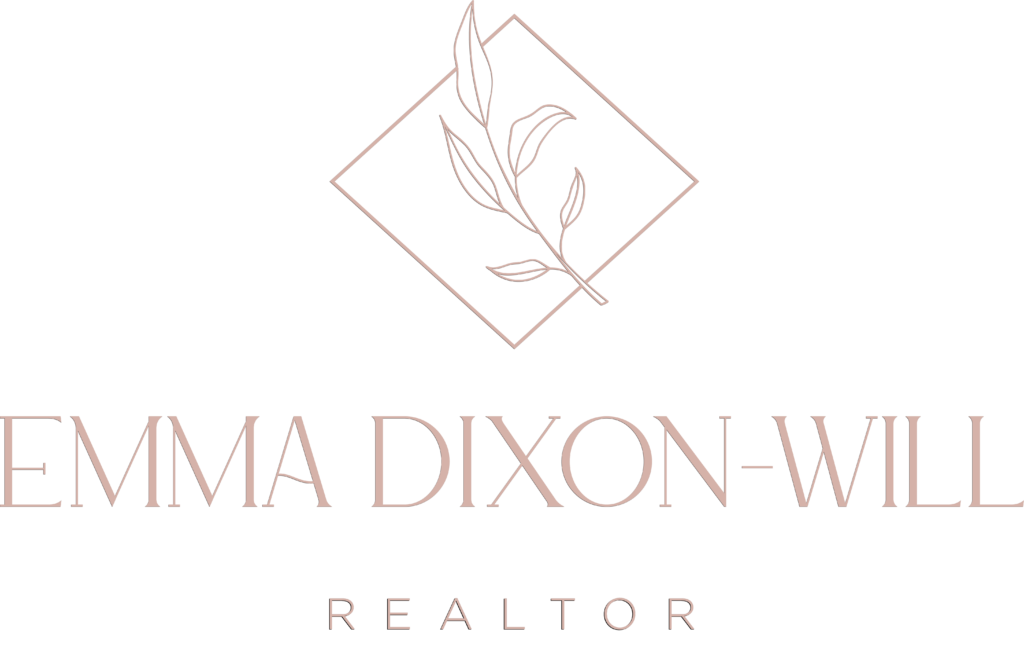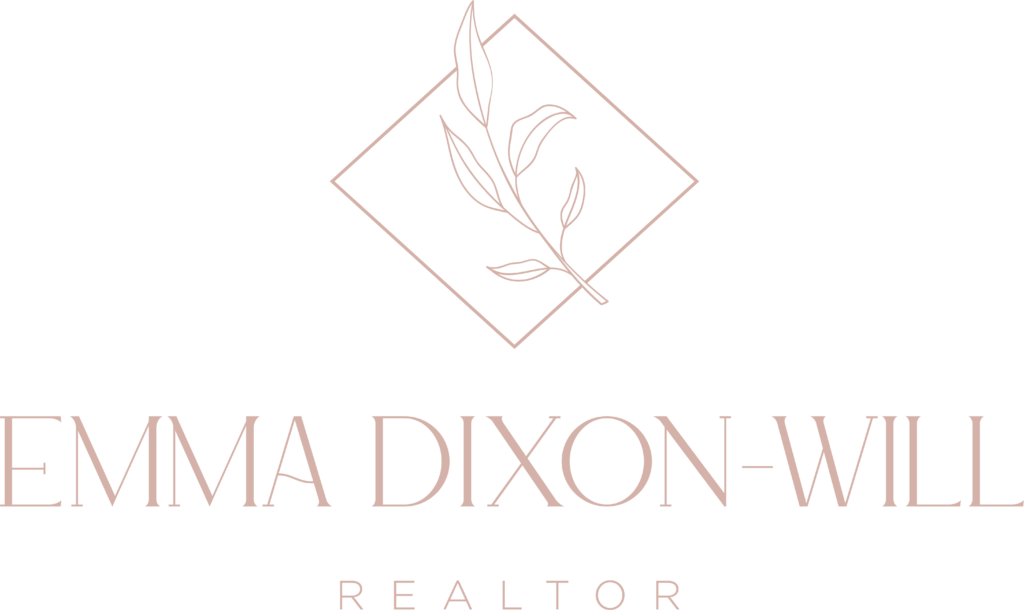4 588 Whiteside St
SW Tillicum
Saanich
V8Z 1Y6
$999,900
Residential
beds: 3
baths: 3.0
1,473 sq. ft.
built: 2026
- Status:
- Active
- Prop. Type:
- Residential
- MLS® Num:
- 1002586
- Bedrooms:
- 3
- Bathrooms:
- 3
- Year Built:
- 2026
- Photos (8)
- Schedule / Email
- Send listing
- Mortgage calculator
- Print listing
Schedule a viewing:
Cancel any time.
Modern Luxury by Scagliati Homes in the Heart of Victoria. Discover Four meticulously crafted 3-bed, 3-bath + office residence offering 1,473 sq ft of thoughtfully designed living space. Scagliati Homes, known for their commitment to clean modern design & superior craftsmanship, this home seamlessly blends form & function. The gorgeous kitchen features sleek cabinetry, quartz island with warm oak detailing, & high-end appliances. The open-concept layout flows into a sophisticated living area with a wood slat feature wall & contemporary fireplace, creating a cozy yet refined atmosphere. Large windows bring in abundant natural light while maintaining privacy. Upstairs, three well-proportioned bedrooms include a serene primary with a spa-inspired ensuite & walk-in closet. Located in a quiet, family-friendly neighbourhood, close to Uptown, Mayfair Shopping Centre, & excellent transit options, providing seamless access to downtown, schools, & amenities while enjoying a calm residential feel
- Property Type:
- Residential
- Type:
- Townhouse
- Year built:
- 2026 (Age: -)
- Close Price Lease Total:
- Signup
- Existing Lease Expiry:
- Signup
- Living Area:
- 1,473 sq. ft.137 m2
- Listing General Location:
- SW Tillicum, Saanich West
- Bedrooms:
- 3
- Bathrooms:
- 3.0 (Full:-/Half:-)
- Lot Size:
- 1,473 sq. ft.137 m2
- Kitchens:
- 1
- Taxes:
- Signup
- Construction:
- Cement Fibre, Wood
- New Construction:
- Yes
- Basement:
- None
- Foundation:
- Concrete Perimeter, Slab
- Electricity:
- Yes
- Roof:
- Asphalt Torch On
- Levels:
- 2
- Number of Storeys:
- 2
- Number of Buildings:
- 1
- Ceiling Heights:
- Signup
- Total Building Area:
- 1,473 sq. ft.137 m2
- Total Unfinished Area:
- 0 sq. ft.0 m2
- Commercial Area:
- Signup
- # Bedrooms or Dens Total:
- 3
- # Main Level Bedrooms:
- 0
- # Second Level Bedrooms:
- 3
- # Third Level Bedrooms:
- 0
- # Lower Level Bedrooms:
- 0
- # Other Level Bedrooms:
- 0
- # Main Level Bathrooms:
- 1
- # Second Level Bathrooms:
- 2
- # Third Level Bathrooms:
- 0
- # Lower Level Bathrooms:
- 0
- # Other Level Bathrooms:
- 0
- # Main Level Kitchens:
- 1
- # Second Level Kitchens:
- 0
- # Third Level Kitchens:
- 0
- # Lower Level Kitchens:
- 0
- # Other Level Kitchens:
- 0
- Living Area Lower Floor:
- 0 sq. ft.0 m2
- Living Area Main Floor:
- 728 sq. ft.67.6 m2
- Living Area Other Floor:
- 0 sq. ft.0 m2
- Living Area 2nd Floor:
- 745 sq. ft.69.2 m2
- Living Area 3rd Floor:
- 0 sq. ft.0 m2
- Fireplaces:
- 1
- Fireplace Details:
- Electric
- Laundry Features:
- In House
- Water supply:
- Municipal
- Sewer:
- Sewer Connected
- Cooling:
- Air Conditioning
- Heating:
- Baseboard, Electric, Heat Pump
- Fireplace:
- Yes
- Pending Date:
- Signup
- Bar, Controlled Entry, Dining/Living Combo
- Parking Stall
- Main Level
- 0
- Aquariums, Birds, Caged Mammals, Cats OK, Dogs OK, Number Limit, Size Limit
- 2 Animals allowed
- Yes
- Yes
- No Smoking or vaping
- Unrestricted
- Floor
- Type
- Size
- Other
- Floor
- Ensuite
- Pieces
- Other
- Financing Notes:
- Signup
- Assessed:
- Signup
- Assessment year:
- Signup
- Approximate Inventory Value:
- Signup
- Fixed Equipment Approx. Value:
- Signup
- Goodwill Approx. Value:
- Signup
- Gross Income:
- Signup
- Net Operating Income:
- Signup
- Association Fee:
- Signup
- Association Fee Frequency:
- Signup
- Association Fee Year:
- 2026
- Jurisdiction name:
- District of Saanich (SD61)
- Legal Description:
- Signup
- Units in Building:
- Signup
- Units in Community:
- Signup
- Number of 2 piece baths:
- 1
- Number of 3 piece baths:
- 0
- Number of 4 piece baths:
- 1
- Number of 5 piece baths:
- 0
- Number of 2 piece Ensuites:
- 0
- Number of 3 piece Ensuites:
- 0
- Number of 4 piece Ensuites:
- 1
- Property Condition:
- New Construction
- Utilities:
- Cable Available, Compost, Electricity Available, Garbage, Phone Available, Recycling
- Exposure / Faces:
- South
- Layout:
- Main Level Entry with Upper Level(s)
- Attached Garage:
- No
- Carport Spaces:
- 0
- Garage Spaces:
- 0
- Garage:
- No
- Parking Features:
- Driveway
- Total Parking Spaces:
- 1
- Common Parking Spaces:
- 0
- LCP Parking Spaces:
- 1
- Lot Parking Spaces:
- 0
- Total Units:
- Signup
- Date Listed:
- Jul 17, 2025
- Original Price:
- 999900.0
Larger map options:
Listed by NAI Commercial (Victoria) Inc.
Data was last updated July 17, 2025 at 10:05 PM (UTC)
Area Statistics
- Listings on market:
- 41
- Avg list price:
- $924,000
- Min list price:
- $390,000
- Max list price:
- $1,999,999
- Avg days on market:
- 42
- Min days on market:
- 2
- Max days on market:
- 162
- Avg price per sq.ft.:
- $544.94
These statistics are generated based on the current listing's property type
and located in
SW Tillicum. Average values are
derived using median calculations. This data is not produced by the MLS® system.
- Emma Dixon-Will
- Newport Realty
- 1 (250) 818-7756
- Contact by Email
MLS® property information is provided under copyright© by the Vancouver Island Real Estate Board and Victoria Real Estate Board.
The information is from sources deemed reliable, but should not be relied upon without independent verification.
powered by myRealPage.com

