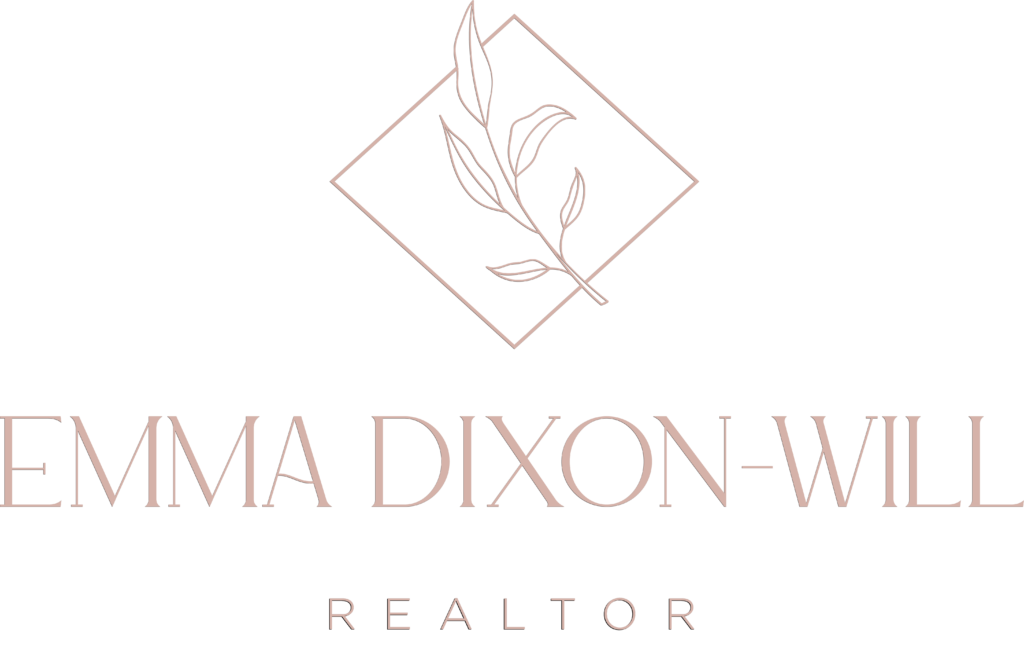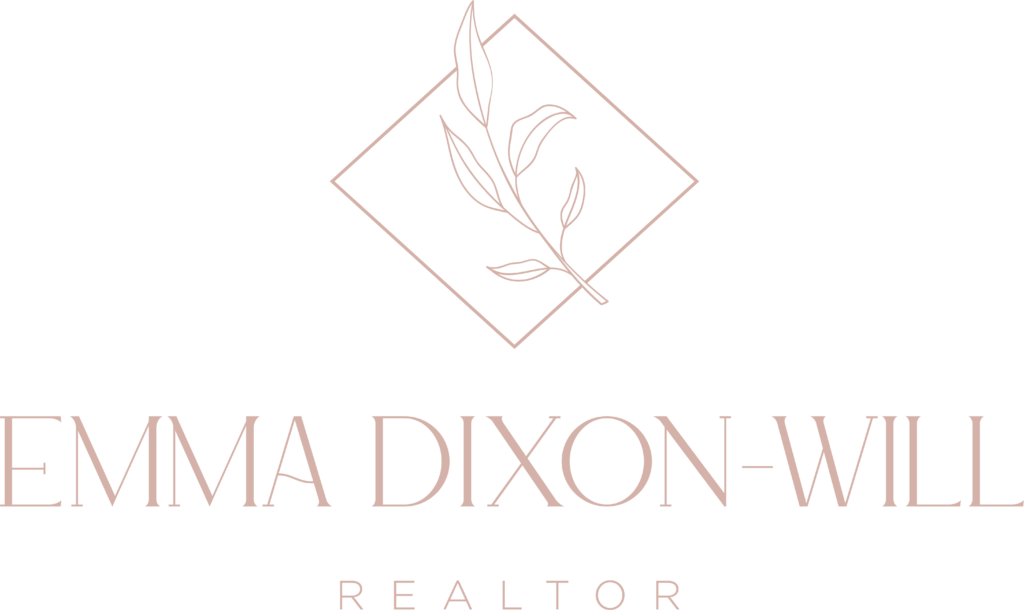1273 HOLLOWAY St
SE Cedar Hill
Saanich
V8P 1M8
$1,398,888
Residential
beds: 4
baths: 4.0
3,014 sq. ft.
built: 1966
- Status:
- Active
- Prop. Type:
- Residential
- MLS® Num:
- 1000294
- Bedrooms:
- 4
- Bathrooms:
- 4
- Year Built:
- 1966
- Photos (57)
- Schedule / Email
- Send listing
- Mortgage calculator
- Print listing
Schedule a viewing:
Cancel any time.
This updated home in the gorgeous Cedar Hill Maplewood neighbourhood is a truly rare offering. Along with 2 fully equipped suites, two spacious flex areas (approx. 482 sq ft) offer endless possibilities: a home gym, office, studio, or extra bedrooms. These flex spaces can connect to either living area for ultimate adaptability. Ideal for multi-generational living, mortgage-helper income, or enjoying the entire home as a spacious single residence with minimal modifications. Enjoy dual driveway access (via Holloway and Oakmount), ample parking for RVs, boats, or guests, and a sunny south-facing deck perfect for relaxing or entertaining. Gardeners will love the fully fenced yard with mature fruit trees and thoughtful landscaping. Just a short stroll from scenic trails, tennis courts, and Cedar Hill Golf Course, this location blends lifestyle and convenience. Move-in ready and full of potential, this is a rare opportunity to own a truly flexible home in a very desirable neighbourhoods!
- Property Type:
- Residential
- Type:
- Single Family Residence
- Year built:
- 1966 (Age: 59)
- Close Price Lease Total:
- Signup
- Existing Lease Expiry:
- Signup
- Living Area:
- 3,014 sq. ft.280 m2
- Listing General Location:
- SE Cedar Hill, Saanich East
- Bedrooms:
- 4
- Bathrooms:
- 4.0 (Full:-/Half:-)
- Lot Size:
- 5,985 sq. ft.556 m2
- Kitchens:
- 2
- Taxes:
- Signup
- Building Features:
- Transit Nearby
- Construction:
- Insulation: Ceiling, Insulation: Walls, Stucco
- New Construction:
- No
- Basement:
- Finished, Full, Walk-Out Access, With Windows
- Foundation:
- Concrete Perimeter
- Roof:
- Fibreglass Shingle
- Levels:
- 2
- Ceiling Heights:
- Signup
- Floor finish:
- Carpet, Cork, Hardwood, Laminate, Mixed, Tile, Wood
- Total Building Area:
- 4,067 sq. ft.378 m2
- Total Unfinished Area:
- 1,053 sq. ft.97.8 m2
- Commercial Area:
- Signup
- # Bedrooms or Dens Total:
- 4
- # Main Level Bedrooms:
- 1
- # Second Level Bedrooms:
- 0
- # Third Level Bedrooms:
- 0
- # Lower Level Bedrooms:
- 3
- # Other Level Bedrooms:
- 0
- # Main Level Bathrooms:
- 2
- # Second Level Bathrooms:
- 0
- # Third Level Bathrooms:
- 0
- # Lower Level Bathrooms:
- 2
- # Other Level Bathrooms:
- 0
- # Main Level Kitchens:
- 2
- # Second Level Kitchens:
- 0
- # Third Level Kitchens:
- 0
- # Lower Level Kitchens:
- 0
- # Other Level Kitchens:
- 0
- Living Area Lower Floor:
- 1,607 sq. ft.149 m2
- Living Area Main Floor:
- 1,407 sq. ft.131 m2
- Living Area Other Floor:
- 0 sq. ft.0 m2
- Living Area 2nd Floor:
- 0 sq. ft.0 m2
- Living Area 3rd Floor:
- 0 sq. ft.0 m2
- Fireplaces:
- 0
- Laundry Features:
- In House, In Unit
- Water supply:
- Municipal
- Sewer:
- Sewer Connected
- Cooling:
- Air Conditioning, Central Air, HVAC
- Heating:
- Electric, Forced Air, Hot Water, Radiant Floor
- Fireplace:
- No
- Pending Date:
- Signup
- Dishwasher, F/S/W/D
- Eating Area, French Doors
- Blinds, Insulated Windows, Screens, Vinyl Frames
- Balcony/Patio, Fencing: Full, Garden
- Mountain(s)
- off Maplewood Road.
- Main Level
- 0
- Yes
- No
- Unrestricted
- Floor
- Type
- Size
- Other
- Floor
- Ensuite
- Pieces
- Other
- Financing Notes:
- Signup
- Assessed:
- Signup
- Assessment year:
- Signup
- Approximate Inventory Value:
- Signup
- Fixed Equipment Approx. Value:
- Signup
- Goodwill Approx. Value:
- Signup
- Gross Income:
- Signup
- Net Operating Income:
- Signup
- Association Fee:
- Signup
- Association Fee Frequency:
- Signup
- Jurisdiction name:
- District of Saanich (SD61)
- Legal Description:
- Signup
- Bed and Breakfast:
- None
- Units in Building:
- Signup
- Units in Community:
- Signup
- Number of 2 piece baths:
- 2
- Number of 3 piece baths:
- 1
- Number of 4 piece baths:
- 0
- Number of 5 piece baths:
- 1
- Number of 2 piece Ensuites:
- 0
- Number of 3 piece Ensuites:
- 0
- Number of 4 piece Ensuites:
- 0
- Occupancy:
- Owner
- Property Condition:
- Resale
- Exposure / Faces:
- North
- Layout:
- Main Level Entry with Lower Level(s)
- Lot Site Features:
- Central Location, Level, Near Golf Course, No Through Road, Private, Rectangular Lot
- Carport Spaces:
- 1
- Garage Spaces:
- 0
- Garage:
- No
- Parking Features:
- Attached, Carport, Driveway, Guest
- Total Parking Spaces:
- 4
- Road Surface Type:
- Paved
- Common Parking Spaces:
- 0
- Total Units:
- Signup
- Date Listed:
- May 16, 2025
- Original Price:
- 1398888.0
-
Welcome to 1273 Holloway
-
Large front yard with covered parking structure
-
Property entrance featuring stucco siding and a lawn
-
Entrance
-
Virtually staged
-
Living Room
-
Virtually staged - option 2
-
Living Room
-
Spacious kitchen
-
Pantry style cupboards with a coffee nook
-
Stainless steel appliances, double sink and lots of counter space
-
Virtually staged - spacious enough for combo family room/dining room
-
Exit to large deck through sliding glass door
-
Primary residence upstairs bathroom
-
Virtually staged - primary residence primary bedroom
-
primary bedroom in primary residence
-
virtually staged
-
primary bedroom in primary residence
-
Primary residence - downstairs 4 piece bath
-
Primary residence - downstairs 4 piece bath
-
Primary - Laundry room with stacked washer / drying machine, water heater, and electric water heater
-
Downstairs suite entrance
-
Downstairs suite entrance
-
Suite Kitchen
-
Suite kitchen
-
suite kitchen
-
Virtually staged - Suite Dining area
-
Suite Dining Area
-
Virtually staged - Suite Living Room
-
Suite - living room
-
Suite - upstairs bathroom
-
virtually staged - suite primary bedroom
-
suite - primary bedroom
-
suite - primary bedroom
-
Virtually staged, suite bedroom
-
Suite - upstairs bedroom
-
Suite - upstairs bedroom
-
Suite - Downstairs 4 piece bathroom
-
Suite - Downstairs 4 piece bathroom
-
Flex space 1
-
Virtually staged flex space 1 as a bedroom
-
Virtually staged flex space 1 as a games room
-
Flex space 1
-
Flex space 1
-
Flex space 2 Virtually staged as a gym
-
Flex space 2 Virtually staged for an esthetician space
-
Flex space 2 Virtually staged for a nail salon
-
Flex space 2 Perfect for a home gym, dance studio space or small esthetician business
-
Flex space 2 Perfect for a home gym, dance studio space or small esthetician business
-
Wooden deck featuring stairs
-
Virtually staged - upstairs deck
-
spacious upstair deck
-
View of patio / terrace featuring a fenced backyard and a deck
-
Mud room/Storage room
-
Fenced backyard with a wooden deck and stairway
-
Back of property featuring a deck, a gate, and stairway
-
Back driveway off Oakmount
Virtual Tour
Larger map options:
Listed by eXp Realty
Data was last updated May 17, 2025 at 04:05 PM (UTC)
Area Statistics
- Listings on market:
- 34
- Avg list price:
- $964,450
- Min list price:
- $238,900
- Max list price:
- $1,625,000
- Avg days on market:
- 37
- Min days on market:
- 1
- Max days on market:
- 130
- Avg price per sq.ft.:
- $567.64
These statistics are generated based on the current listing's property type
and located in
SE Cedar Hill. Average values are
derived using median calculations.
- Emma Dixon-Will
- Newport Realty
- 1 (250) 818-7756
- Contact by Email
MLS® property information is provided under copyright© by the Vancouver Island Real Estate Board and Victoria Real Estate Board.
The information is from sources deemed reliable, but should not be relied upon without independent verification.
powered by myRealPage.com

