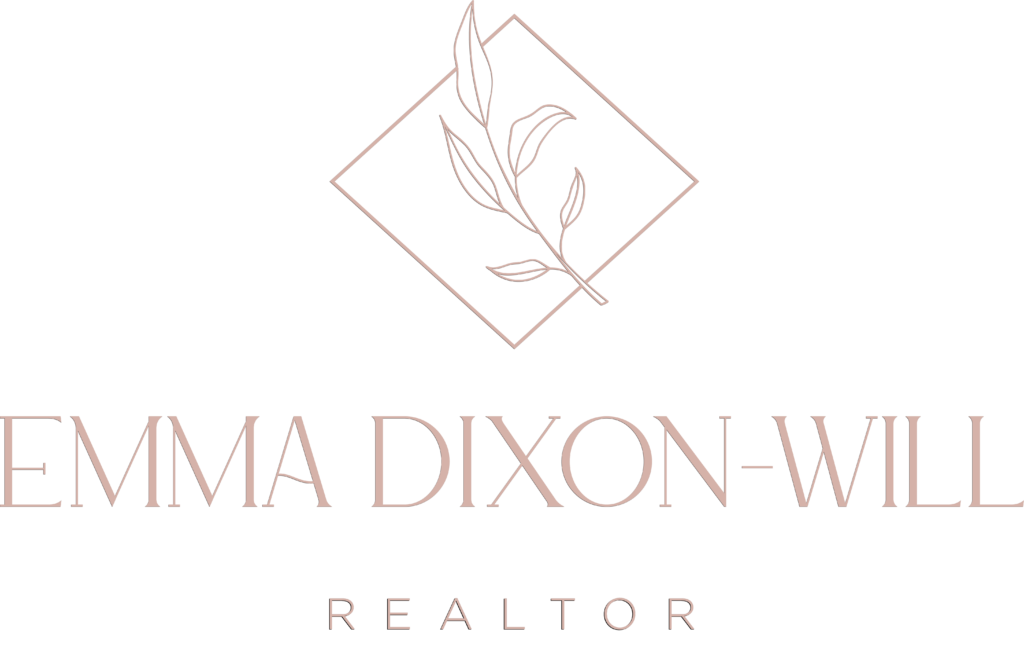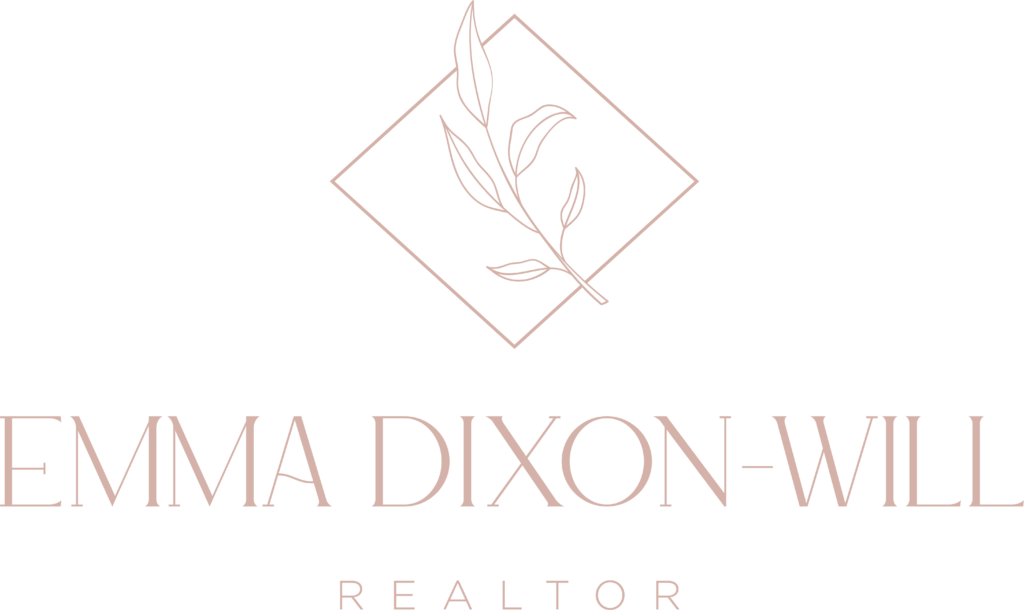378 E Burnside Rd
SW Rudd Park
Saanich
V9A 1A5
$1,500,000
Residential
beds: 0
baths: 0.0
- Status:
- Active
- Prop. Type:
- Residential
- MLS® Num:
- 1000070
- Photos (7)
- Schedule / Email
- Send listing
- Mortgage calculator
- Print listing
Schedule a viewing:
Cancel any time.
DEVELOPMENT OPPORTUNITY – 23,102 square foot site priced at $47 per buildable foot (on a 2.5 FSR). Prime Land Assembly in Saanich’s Uptown-Douglas Plan including 370 and 378 Burnside Road East (MLS 1000016 and 1000070). Designated for 4 to 6-storey multifamily residential development, this site provides developers an opportunity to capitalize on a medium-density project in one of Greater Victoria’s most dynamic urban hubs. Adding to its appeal, the properties are located within one of Saanich’s identified Primary Growth Areas as per the Official Community Plan (OCP). Surrounded by a vibrant, amenity-rich neighbourhood, the location offers excellent connectivity—just minutes from Uptown, Mayfair, and Tillicum shopping centres, with seamless access to major transit routes and arterial roads. This is a unique opportunity to secure a development site in a rapidly growing, centrally located area poised for transformative growth.
- Property Type:
- Residential
- Type:
- Land
- Close Price Lease Total:
- Signup
- Existing Lease Expiry:
- Signup
- Listing General Location:
- SW Rudd Park, Saanich West
- Bedrooms:
- 0
- Bathrooms:
- 0.0 (Full:-/Half:-)
- Lot Size:
- 13,667 sq. ft.1,270 m2
- Kitchens:
- 0
- Home Style:
- Character
- Taxes:
- Signup
- Construction:
- Wood
- Foundation:
- Concrete Perimeter
- Roof:
- Asphalt Shingle
- Levels:
- 2
- Ceiling Heights:
- Signup
- Floor finish:
- Wood
- Commercial Area:
- Signup
- # Bedrooms or Dens Total:
- 0
- # Main Level Bedrooms:
- 0
- # Second Level Bedrooms:
- 0
- # Third Level Bedrooms:
- 0
- # Lower Level Bedrooms:
- 0
- # Other Level Bedrooms:
- 0
- # Main Level Bathrooms:
- 0
- # Second Level Bathrooms:
- 0
- # Third Level Bathrooms:
- 0
- # Lower Level Bathrooms:
- 0
- # Other Level Bathrooms:
- 0
- # Main Level Kitchens:
- 0
- # Second Level Kitchens:
- 0
- # Third Level Kitchens:
- 0
- # Lower Level Kitchens:
- 0
- # Other Level Kitchens:
- 0
- Fireplaces:
- 2
- Fireplace Details:
- Living Room
- Laundry Features:
- In House
- Water supply:
- Municipal
- Sewer:
- Sewer To Lot
- Cooling:
- HVAC
- Heating:
- Forced Air, Oil
- Fireplace:
- Yes
- Pending Date:
- Signup
- Dryer, Refrigerator, Washer
- Ceiling Fan(s), Dining Room
- Blinds, Insulated Windows, Screens, Stained/Leaded Glass
- Fencing: Partial
- Main Level
- 0
- Yes
- No
- Unrestricted
- Financing Notes:
- Signup
- Assessed:
- Signup
- Assessment year:
- Signup
- Approximate Inventory Value:
- Signup
- Fixed Equipment Approx. Value:
- Signup
- Goodwill Approx. Value:
- Signup
- Gross Income:
- Signup
- Net Operating Income:
- Signup
- Association Fee:
- Signup
- Association Fee Frequency:
- Signup
- Units in Building:
- Signup
- Units in Community:
- Signup
- Number of 2 piece baths:
- 0
- Number of 3 piece baths:
- 0
- Number of 4 piece baths:
- 0
- Number of 5 piece baths:
- 0
- Number of 2 piece Ensuites:
- 0
- Number of 3 piece Ensuites:
- 0
- Number of 4 piece Ensuites:
- 0
- Property Condition:
- Contact List Licensee
- Lot Site Features:
- Curb & Gutter, Level
- Carport Spaces:
- 0
- Garage Spaces:
- 0
- Garage:
- No
- Total Parking Spaces:
- 4
- Common Parking Spaces:
- 0
- Total Units:
- Signup
- Date Listed:
- May 16, 2025
- Original Price:
- 1600000.0
Larger map options:
Listed by Coldwell Banker Oceanside Real Estate
Data was last updated July 14, 2025 at 10:05 PM (UTC)
Area Statistics
- Listings on market:
- 233
- Avg list price:
- $1,070,000
- Min list price:
- $299,900
- Max list price:
- $9,200,000
- Avg days on market:
- 47
- Min days on market:
- 3
- Max days on market:
- 283
- Avg price per sq.ft.:
- $591.51
These statistics are generated based on the current listing's property type
and located in
Saanich West. Average values are
derived using median calculations. This data is not produced by the MLS® system.
- Emma Dixon-Will
- Newport Realty
- 1 (250) 818-7756
- Contact by Email
MLS® property information is provided under copyright© by the Vancouver Island Real Estate Board and Victoria Real Estate Board.
The information is from sources deemed reliable, but should not be relied upon without independent verification.
powered by myRealPage.com

