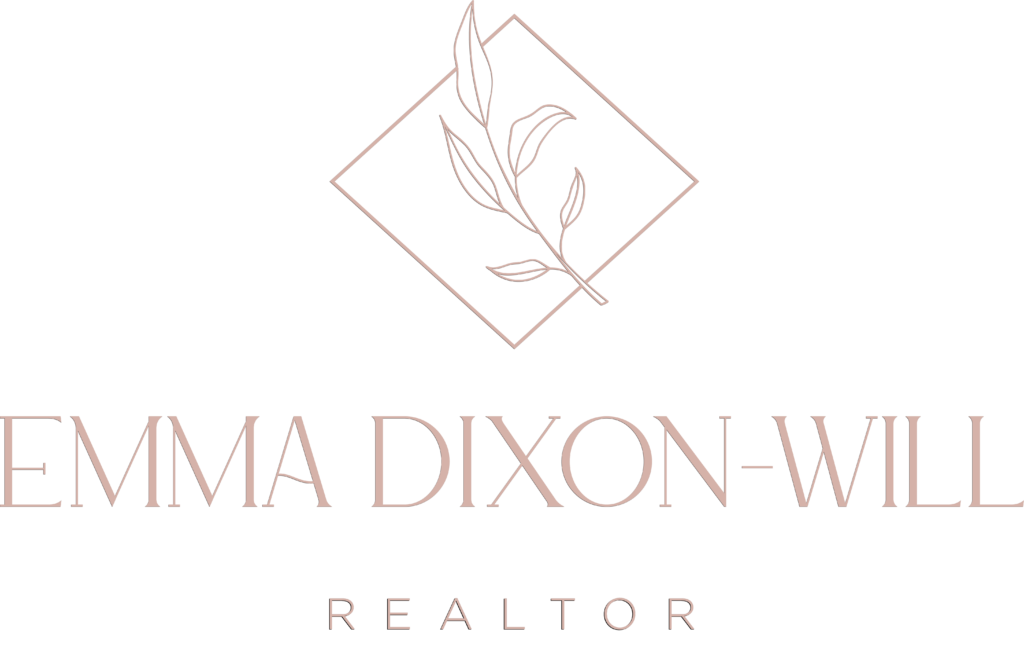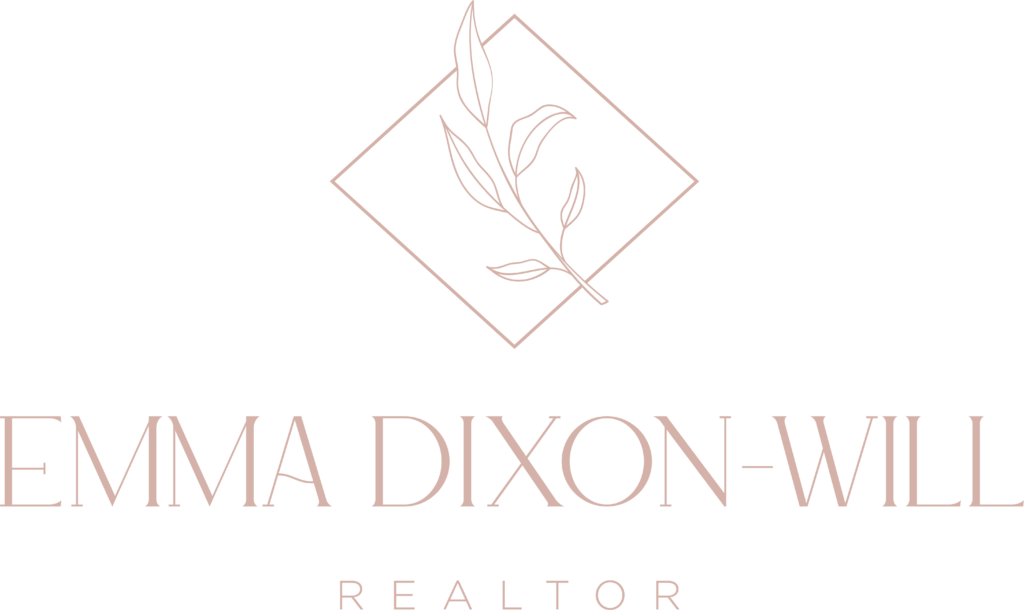112 1619 Morrison St
Vi Jubilee
Victoria
V8R 6R8
$446,000
Residential
beds: 1
baths: 1.0
767 sq. ft.
built: 1982
SOLD OVER THE LISTING PRICE!
- Status:
- Sold
- Prop. Type:
- Residential
- MLS® Num:
- 992355
- Sold Date:
- Jun 26, 2025
- Bedrooms:
- 1
- Bathrooms:
- 1
- Year Built:
- 1982
Welcome to this stylish and convenient 1-bedroom, 1-bathroom condo located on the main floor of a well-maintained building. Enjoy easy access with no stairs to climb, making it perfect for anyone seeking comfort and accessibility. The open-concept layout offers a spacious living area, a modern kitchen and a cozy bedroom with ample closet space. The bathroom is sleek and well-appointed, featuring a deep soaking tub/ahower, Step outside to your private patio, perfect for morning coffee or unwinding in the evening. Conveniently located near [shopping, dining, public transit, parks], this condo is ideal for first-time buyers, downsizers, or investors. Book your appointment today and bring your furry friends, (cats and dogs allowed, no size restriction)
- Price:
- $446,000
- Dwelling Type:
- Condo Apartment
- Property Type:
- Residential
- Bedrooms:
- 1
- Bathrooms:
- 1.0
- Year Built:
- 1982
- Floor Area:
- 767 sq. ft.71.3 m2
- Lot Size:
- 838 sq. ft.77.9 m2
- MLS® Num:
- 992355
- Status:
- Sold
- Floor
- Type
- Size
- Other
- Main Floor
- Living Room
- 14'4.27 m × 14'4.27 m
- Main Floor
- Patio
- 13'3.96 m × 9'2.74 m
- Main Floor
- Entrance
- 5'1.52 m × 4'1.22 m
- Main Floor
- Bedroom - Primary
- 12'3.66 m × 11'3.35 m
- Main Floor
- Kitchen
- 9'2.74 m × 8'2.44 m
- Main Floor
- Laundry
- 6'1.83 m × 4'1.22 m
- Floor
- Ensuite
- Pieces
- Other
- Main Floor
- No
- 4
- 4-Piece
-
Front of Building with underground parking
-
Lovely maintained entrance
-
Private patio with green space
-
Spacious living area
-
open concept space
-
Working wood fireplace
-
Photo 7 of 22
-
Spacious kitchen
-
Photo 9 of 22
-
Full size appliances
-
Private bedroom
-
lots of storage in bedroom
-
Private yard space
-
Private covered patio
-
Modern bathroom
-
Spacious entry
-
Great entertaining space
-
Updated kitchen
-
full size laundry with hot water tank.
-
Photo 20 of 22
-
Great entertaining space
-
Located on a quiet street in Jubilee area of Victoria
Larger map options:
Listed by eXp Realty, sold on June, 2025
Data was last updated June 28, 2025 at 06:05 PM (UTC)
Area Statistics
- Listings on market:
- 28
- Avg list price:
- $624,950
- Min list price:
- $369,980
- Max list price:
- $2,195,000
- Avg days on market:
- 36
- Min days on market:
- 4
- Max days on market:
- 114
- Avg price per sq.ft.:
- $592.89
These statistics are generated based on the current listing's property type
and located in
Vi Jubilee. Average values are
derived using median calculations.
- Emma Dixon-Will
- Newport Realty
- 1 (250) 818-7756
- Contact by Email
MLS® property information is provided under copyright© by the Vancouver Island Real Estate Board and Victoria Real Estate Board.
The information is from sources deemed reliable, but should not be relied upon without independent verification.
powered by myRealPage.com

