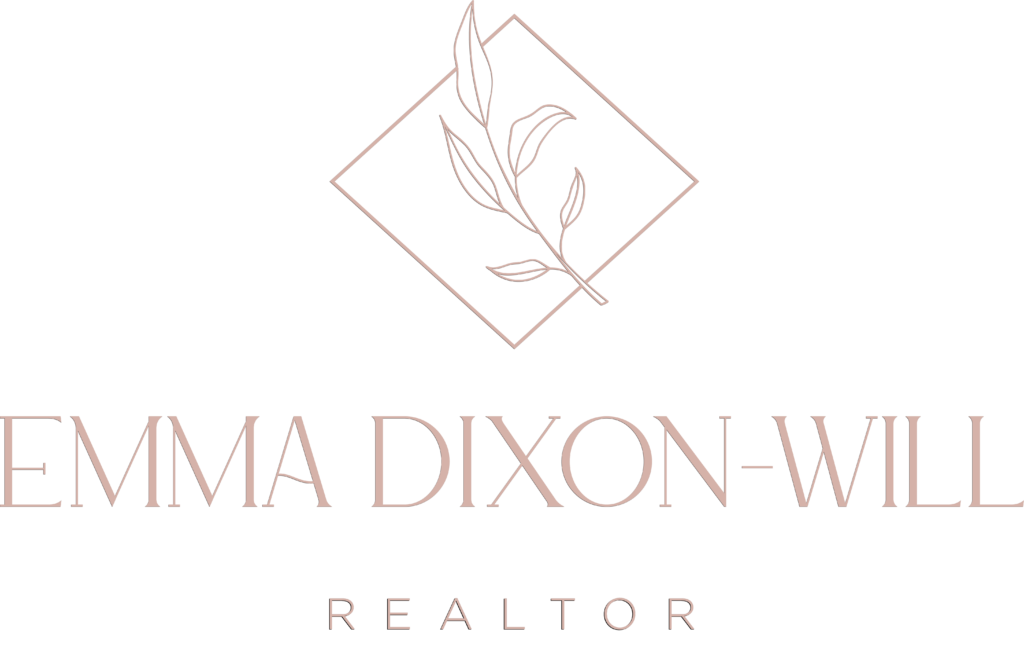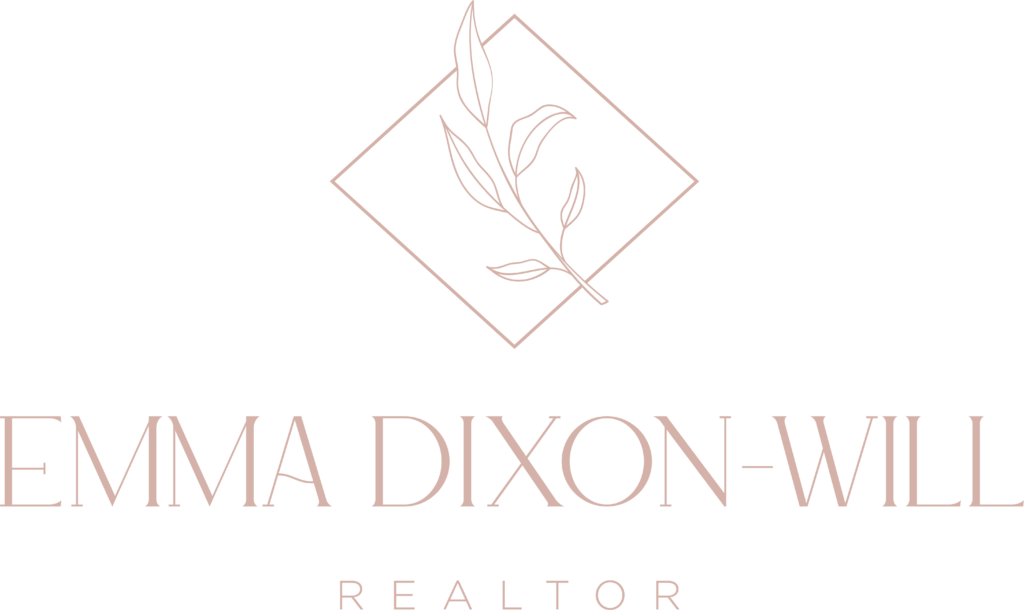1777 Elford Rd
ML Shawnigan
Shawnigan Lake
V0R 2W0
$785,000
Residential
beds: 3
baths: 2.0
1,305 sq. ft.
built: 1984
- Status:
- Sold
- Prop. Type:
- Residential
- MLS® Num:
- 959963
- Sold Date:
- Jun 03, 2024
- Bedrooms:
- 3
- Bathrooms:
- 2
- Year Built:
- 1984
ALL OF YOUR LIVING ON ONE FLOOR !! This 3 bedroom 2 bathroom house sits on nearly 1/2 acre with a very private setting. Just follow the sun around your house as you have lots of outdoor areas to choose from! No deck space shortage here. Located within walking distance to Shawnigan Village for everything you need ( such as gas, groceries, etc.) especially the lake! Great open concept with lots of light throughout. The kitchen has a beautiful view of the outside with granite counters, pantry and lots of storage. From the dining room/kitchen you can access the back deck with your own little secret trail. This house is surrounded by nature. Lots of parking on the property for RV'S/campers and boats and lots of frontage from the street Quick drive to Mt. Baldy where you will catch amazing views. Single car garage with a crawl space and workshop space. Perfect for the outdoor enthusiast who needs extra room for the toys! Book your appointment today!
- Price:
- $785,000
- Dwelling Type:
- Single Family Residence
- Property Type:
- Residential
- Bedrooms:
- 3
- Bathrooms:
- 2.0
- Year Built:
- 1984
- Floor Area:
- 1,305 sq. ft.121 m2
- Lot Size:
- 21,344 sq. ft.1,983 m2
- MLS® Num:
- 959963
- Status:
- Sold
- Floor
- Type
- Size
- Other
- Main Floor
- Entrance
- 6'1.83 m × 5'1.52 m
- Main Floor
- Bedroom
- 9'2.74 m × 9'2.74 m
- Main Floor
- Kitchen
- 14'4.27 m × 11'3.35 m
- Main Floor
- Bedroom
- 11'3.35 m × 10'3.05 m
- Main Floor
- Bedroom - Primary
- 14'4.27 m × 12'3.66 m
- Main Floor
- Dining Room
- 15'4.57 m × 9'2.74 m
- Main Floor
- Walk-in Closet
- 6'1.83 m × 4'1.22 m
- Floor
- Ensuite
- Pieces
- Other
- Main Floor
- No
- 4
- 5' x 8' 4-Piece
- Main Floor
- No
- 3
- 4' x 6' 3-Piece
-
Front south facing deck
-
Lots of parking for RV'S /boats
-
Front of house with garage/workshop
-
Perfect spot for your morning java
-
Photo 5 of 47
-
Covered deck above the garage - fun entertaining and no need to run indoors when it rains!
-
Private back deck with rocky outcrop
-
Large back deck for gatherings and bbq's
-
Photo 9 of 47
-
Woodstack
-
Front entrance
-
Bright spacious kitchen
-
Stainless steel appliances throughout
-
Photo 14 of 47
-
Photo 15 of 47
-
Hallway to all spaces
-
Living room
-
Large open concept dining area
-
Large living area
-
Dining room to back deck
-
Photo 21 of 47
-
Photo 22 of 47
-
Photo 23 of 47
-
Photo 24 of 47
-
Photo 25 of 47
-
Photo 26 of 47
-
Photo 27 of 47
-
Photo 28 of 47
-
Photo 29 of 47
-
Photo 30 of 47
-
Full size laundry
-
4 piece guest bathroom
-
3 piece ensuite bathroom
-
Photo 34 of 47
-
Large kitchen pantry
-
Photo 36 of 47
-
Photo 37 of 47
-
Photo 38 of 47
-
Greenhouse
-
Lots of frontage from the road
-
Photo 41 of 47
-
Photo 42 of 47
-
Photo 43 of 47
-
Photo 44 of 47
-
Photo 45 of 47
-
Photo 46 of 47
-
Photo 47 of 47
Larger map options:
Listed by Newport Realty Ltd., sold on June, 2024
Data was last updated July 30, 2025 at 10:05 PM (UTC)
Area Statistics
- Listings on market:
- 86
- Avg list price:
- $987,400
- Min list price:
- $69,900
- Max list price:
- $8,995,000
- Avg days on market:
- 63
- Min days on market:
- 5
- Max days on market:
- 348
- Avg price per sq.ft.:
- $554.98
These statistics are generated based on the current listing's property type
and located in
ML Shawnigan. Average values are
derived using median calculations. This data is not produced by the MLS® system.
- Emma Dixon-Will
- Newport Realty
- 1 (250) 818-7756
- Contact by Email
MLS® property information is provided under copyright© by the Vancouver Island Real Estate Board and Victoria Real Estate Board.
The information is from sources deemed reliable, but should not be relied upon without independent verification.
powered by myRealPage.com

