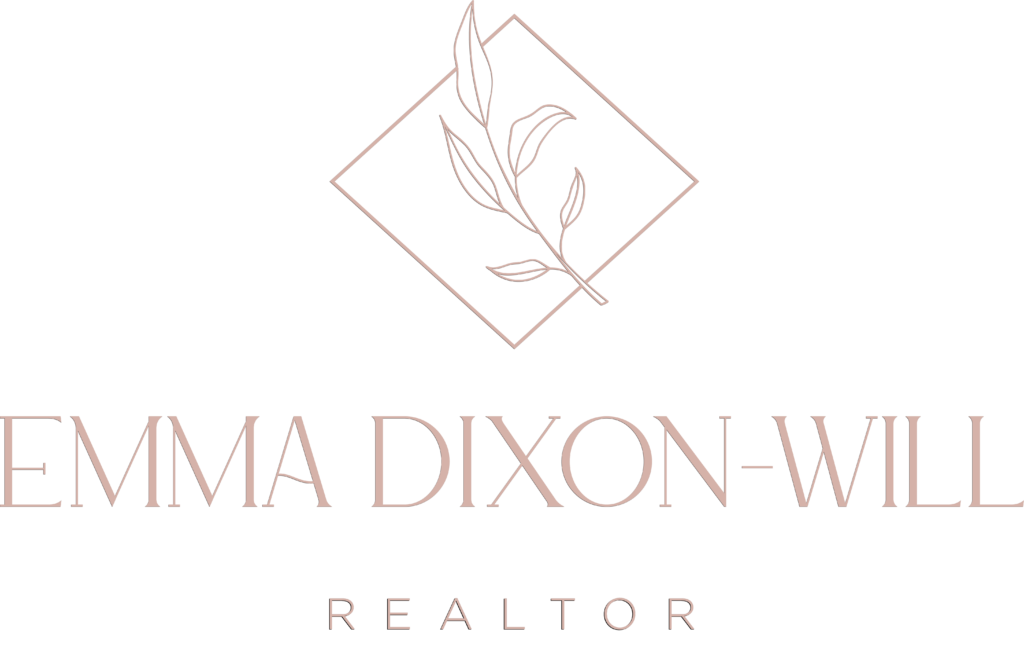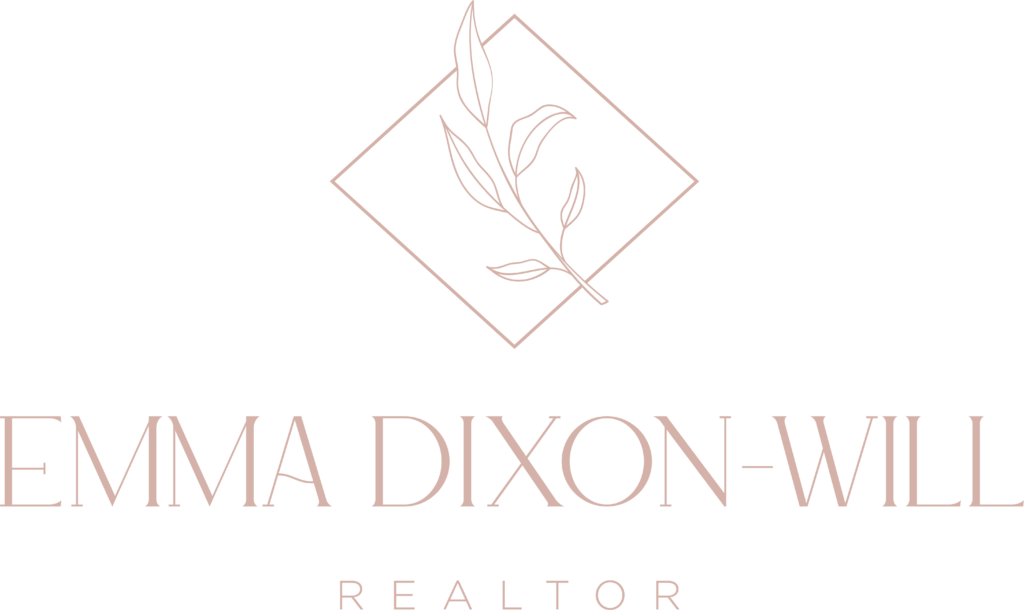1520 Pembroke St
Vi Fernwood
Victoria
V8R 1V8
$1,640,000
Residential
beds: 4
baths: 4.0
2,690 sq. ft.
built: 2022
- Status:
- Sold
- Prop. Type:
- Residential
- MLS® Num:
- 936716
- Sold Date:
- Oct 20, 2023
- Bedrooms:
- 4
- Bathrooms:
- 4
- Year Built:
- 2022
Here is a super rare opportunity to buy brand new construction in Fernwood; one of Victoria's most central, diverse and eclectic neighbourhoods. This is one of two new single family homes being built within walking distance to the Royal Jubilee Hospital, Fernwood Village and great schools of all levels. Built by a reputable, long time local builder, this home is 2690sqft with a legal 1 bedroom suite for help with the mortgage. The main home features 3 bedrooms, 4 bathrooms. Features such as an efficient heat pump with air conditioning to keep you cool, gas fireplace, a high quality appliance package, and beautiful Oak floors throughout make this home stylish and comfortable. Ready to move into now! Price plus GST
- Price:
- $1,640,000
- Dwelling Type:
- Single Family Detached
- Property Type:
- Residential
- Home Style:
- Contemporary
- Bedrooms:
- 4
- Bathrooms:
- 4.0
- Year Built:
- 2022
- Floor Area:
- 2,690 sq. ft.250 m2
- Lot Size:
- 3,960 sq. ft.368 m2
- MLS® Num:
- 936716
- Status:
- Sold
- Floor
- Type
- Size
- Other
- Main Floor
- Dining Room
- 13'3.96 m × 9'2.74 m
- Main Floor
- Garage
- 18'5.49 m × 11'3.35 m
- Main Floor
- Living Room
- 23'7.01 m × 14'4.27 m
- Main Floor
- Entrance
- 8'2.44 m × 5'1.52 m
- Main Floor
- Kitchen
- 11'3.35 m × 11'3.35 m
- 2nd Floor
- Bedroom
- 13'3.96 m × 11'3.35 m
- 2nd Floor
- Bedroom
- 13'3.96 m × 10'3.05 m
- 2nd Floor
- Laundry
- 9'2.74 m × 5'1.52 m
- 2nd Floor
- Walk-in Closet
- 9'2.74 m × 6'1.83 m
- 2nd Floor
- Bedroom - Primary
- 15'4.57 m × 13'3.96 m
- Lower Level
- Living-Additional
- 19'5.79 m × 8'2.44 m
- Lower Level
- Bdrm Prim-Additional
- 13'3.96 m × 11'3.35 m
- Lower Level
- Eating Area
- 12'3.66 m × 9'2.74 m
- Lower Level
- Kitchen-Additional
- 14'4.27 m × 9'2.74 m
- Floor
- Ensuite
- Pieces
- Other
- Main Floor
- No
- 2
- 2-Piece
- 2nd Floor
- No
- 4
- 4-Piece
- 2nd Floor
- Yes
- 5
- 5-Piece
- Lower Level
- No
- 4
- 4-Piece
-
Photo 1 of 43
-
Photo 2 of 43
-
Photo 3 of 43
-
Photo 4 of 43
-
Photo 5 of 43
-
Photo 6 of 43
-
Photo 7 of 43
-
Photo 8 of 43
-
Photo 9 of 43
-
Photo 10 of 43
-
Photo 11 of 43
-
Photo 12 of 43
-
Photo 13 of 43
-
Photo 14 of 43
-
Photo 15 of 43
-
Photo 16 of 43
-
Photo 17 of 43
-
Photo 18 of 43
-
Photo 19 of 43
-
Photo 20 of 43
-
Photo 21 of 43
-
Photo 22 of 43
-
Photo 23 of 43
-
Photo 24 of 43
-
Photo 25 of 43
-
Photo 26 of 43
-
Photo 27 of 43
-
Photo 28 of 43
-
Photo 29 of 43
-
Photo 30 of 43
-
Photo 31 of 43
-
Photo 32 of 43
-
Photo 33 of 43
-
Photo 34 of 43
-
Photo 35 of 43
-
Photo 36 of 43
-
Photo 37 of 43
-
Photo 38 of 43
-
Photo 39 of 43
-
Photo 40 of 43
-
Photo 41 of 43
-
Photo 42 of 43
-
Photo 43 of 43
Larger map options:
Listed by Newport Realty Ltd., sold on October, 2023
Data was last updated November 21, 2024 at 08:05 AM (UTC)
Area Statistics
- Listings on market:
- 16
- Avg list price:
- $779,000
- Min list price:
- $449,900
- Max list price:
- $1,650,000
- Avg days on market:
- 60
- Min days on market:
- 9
- Max days on market:
- 184
- Avg price per sq.ft.:
- $579.98
These statistics are generated based on the current listing's property type
and located in
Vi Fernwood. Average values are
derived using median calculations.
- Emma Dixon-Will
- Newport Realty
- 1 (250) 818-7756
- Contact by Email
MLS® property information is provided under copyright© by the Vancouver Island Real Estate Board and Victoria Real Estate Board.
The information is from sources deemed reliable, but should not be relied upon without independent verification.
powered by myRealPage.com

