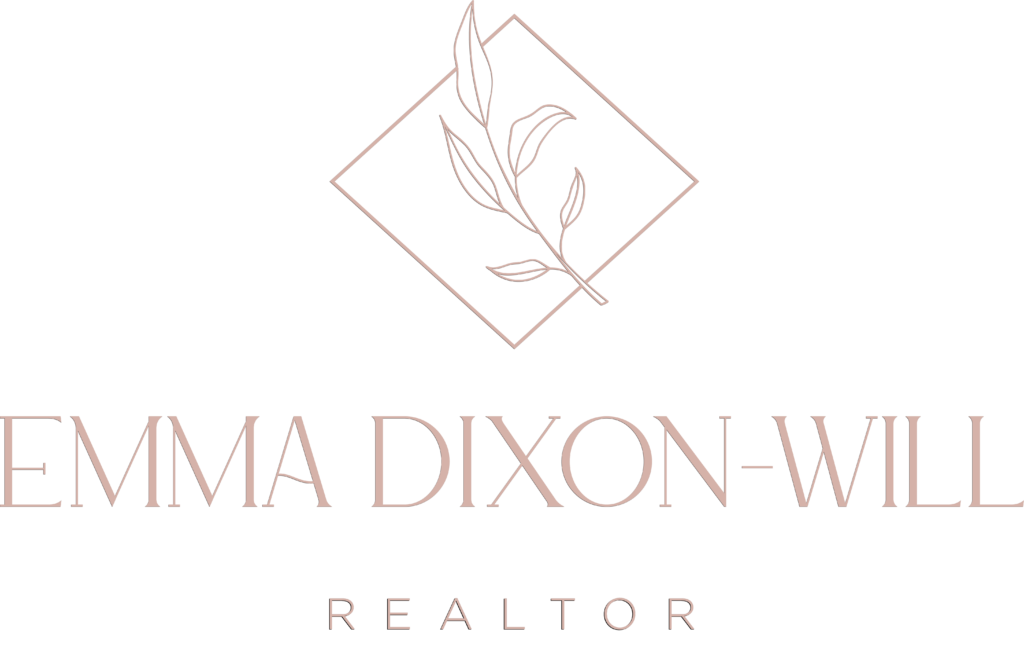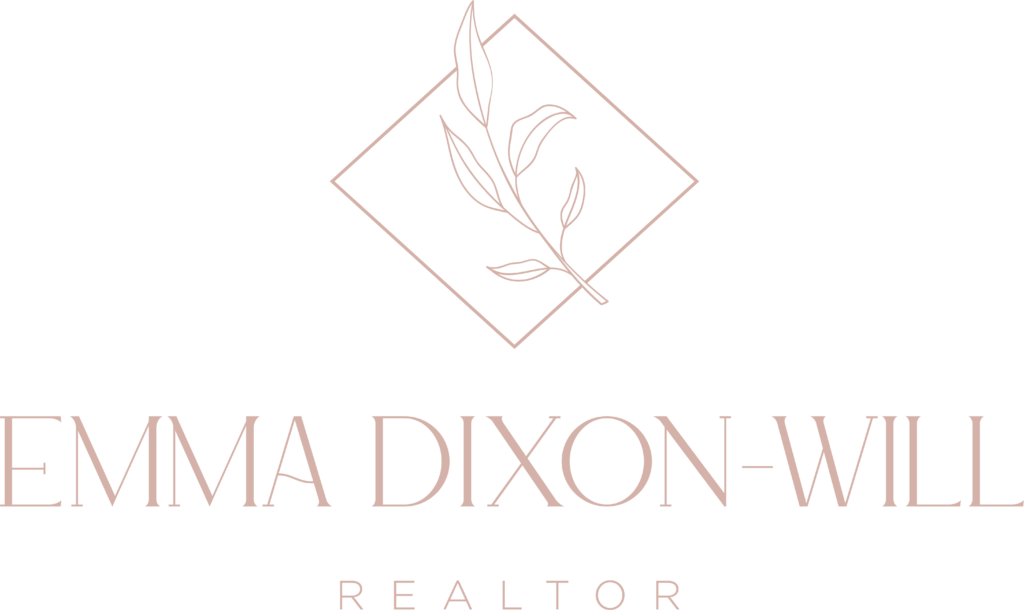2458 Prospector Way
La Florence Lake
Langford
V9B 5X6
$1,090,000
Residential
beds: 5
baths: 3.0
2,525 sq. ft.
built: 1996
- Status:
- Sold
- Prop. Type:
- Residential
- MLS® Num:
- 907058
- Sold Date:
- Aug 08, 2022
- Bedrooms:
- 5
- Bathrooms:
- 3
- Year Built:
- 1996
You'll fall in love with this very well maintained home located in Florence Lake Estates! This wheelchair accessible home features over 2900 sq ft (professionally measured) of living, 5 bed, 3 bath w/self cont. 1 or 2 bed (unauthorized) suite (previously used as a 3 bedroom suite @ $1900 per mo.)! The upper features an open concept kitchen w/ample cupboard space, kitchen island, an adjoined living room w/gas fireplace to cozy up to on those cool nights, & large dining area. Kitchen leads to large sunny west facing deck towards Bear Mtn & your own wheelchair lift w/ back up generator. There's a large primary bedroom w/ensuite bath, plus 2 additional bedrooms, laundry, & a spacious 2 car garage. Home features a combination of hardwood, tile & laminate flooring. This is on a no through Rd in a quiet family neighborhood close to schools and shops (Costco, Save-On, Lakewood Elementary & soon to be home of new High School). Call your agent to schedule your viewing before this home is sold!
- Price:
- $1,090,000
- Dwelling Type:
- Single Family Detached
- Property Type:
- Residential
- Bedrooms:
- 5
- Bathrooms:
- 3.0
- Year Built:
- 1996
- Floor Area:
- 2,525 sq. ft.235 m2
- Lot Size:
- 7,549 sq. ft.701 m2
- MLS® Num:
- 907058
- Status:
- Sold
- Floor
- Type
- Size
- Other
- Main Floor
- Living Room
- 13'3.96 m × 12'3.66 m
- Main Floor
- Bedroom
- 11'3.35 m × 10'3.05 m
- Main Floor
- Deck
- 16'4.88 m × 14'4.27 m
- Main Floor
- Bedroom
- 10'3.05 m × 10'3.05 m
- Main Floor
- Kitchen
- 19'5.79 m × 14'4.27 m
- Main Floor
- Primary Bedroom
- 16'4.88 m × 12'3.66 m
- Main Floor
- Garage
- 19'5.79 m × 18'5.49 m
- Main Floor
- Dining Room
- 12'3.66 m × 12'3.66 m
- Lower Level
- Bedroom
- 13'3.96 m × 12'3.66 m
- Lower Level
- Games Room
- 21'6.40 m × 11'3.35 m
- Lower Level
- Patio
- 16'4.88 m × 14'4.27 m
- Lower Level
- Living Room
- 18'5.49 m × 12'3.66 m
- Lower Level
- Bedroom
- 14'4.27 m × 12'3.66 m
- Lower Level
- Kitchen
- 13'3.96 m × 12'3.66 m
- Lower Level
- Laundry
- 9'2.74 m × 6'1.83 m
- Lower Level
- Deck
- 16'4.88 m × 12'3.66 m
- Floor
- Ensuite
- Pieces
- Other
- Main Floor
- No
- 4
- 4-Piece
- Main Floor
- Yes
- 4
- 4-Piece
- Lower Level
- No
- 4
- 4-Piece
-
Photo 1 of 44
-
Photo 2 of 44
-
Photo 3 of 44
-
Photo 4 of 44
-
Photo 5 of 44
-
Photo 6 of 44
-
Photo 7 of 44
-
Photo 8 of 44
-
Photo 9 of 44
-
Photo 10 of 44
-
Photo 11 of 44
-
Photo 12 of 44
-
Photo 13 of 44
-
Photo 14 of 44
-
Photo 15 of 44
-
Photo 16 of 44
-
Photo 17 of 44
-
Photo 18 of 44
-
Photo 19 of 44
-
Photo 20 of 44
-
Photo 21 of 44
-
Photo 22 of 44
-
Photo 23 of 44
-
Photo 24 of 44
-
Photo 25 of 44
-
Photo 26 of 44
-
Photo 27 of 44
-
Photo 28 of 44
-
Photo 29 of 44
-
Photo 30 of 44
-
Photo 31 of 44
-
Photo 32 of 44
-
Photo 33 of 44
-
Photo 34 of 44
-
Photo 35 of 44
-
Photo 36 of 44
-
Photo 37 of 44
-
Photo 38 of 44
-
Photo 39 of 44
-
Photo 40 of 44
-
Photo 41 of 44
-
Photo 42 of 44
-
Photo 43 of 44
-
Photo 44 of 44
Larger map options:
Listed by RE/MAX Generation, sold on August, 2022
Data was last updated December 22, 2024 at 04:05 AM (UTC)
Area Statistics
- Listings on market:
- 25
- Avg list price:
- $650,000
- Min list price:
- $459,000
- Max list price:
- $2,450,000
- Avg days on market:
- 52
- Min days on market:
- 12
- Max days on market:
- 344
- Avg price per sq.ft.:
- $609.26
These statistics are generated based on the current listing's property type
and located in
La Florence Lake. Average values are
derived using median calculations.
- Emma Dixon-Will
- Newport Realty
- 1 (250) 818-7756
- Contact by Email
MLS® property information is provided under copyright© by the Vancouver Island Real Estate Board and Victoria Real Estate Board.
The information is from sources deemed reliable, but should not be relied upon without independent verification.
powered by myRealPage.com

