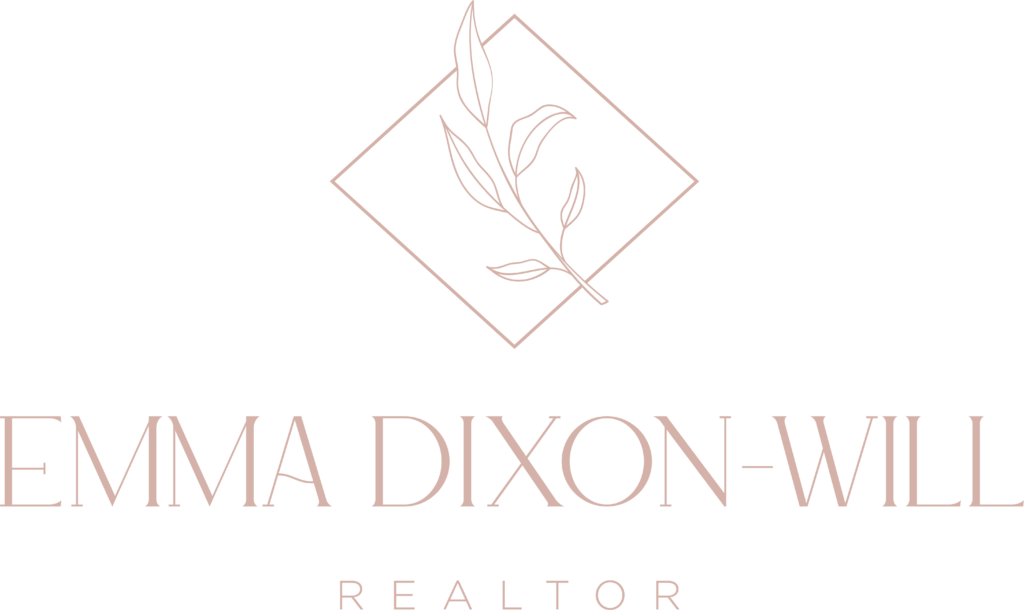3361 York Pl
CV Crown Isle
Courtenay
V9N 9X6
$1,499,900
Residential
beds: 5
baths: 4.0
4,011 sq. ft.
built: 2008
SOLD OVER THE LISTING PRICE!
- Status:
- Sold
- Prop. Type:
- Residential
- MLS® Num:
- 875015
- Sold Date:
- Aug 03, 2021
- Bedrooms:
- 5
- Bathrooms:
- 4
- Year Built:
- 2008
Custom built,one owner home on a sought after quiet cul-de-sac.Second-to-none finishing throughout with breathtaking wainscotting,ceiling details,built ins & hardwood floors.Grand foyer welcomes,leading to the formal living with 2 sided gas fireplace.Main living area boasts 18ft ceilings with an open plan between kitchen,dining & living.Kitchen includes granite counters,custom cabinetry,walk-in pantry,gas stove,double ovens,tile backsplash.Master on the main is spacious with lots of natural light,walk-in closet & private 6pc ensuite featuring jetted tub,California shutters & open tiled in shower.U-shaped driveway complimented by established low maintenance gardens.Backyard is an entertainer’s delight with south-west exposure,paver patio,privacy hedge,pergola dining area,pond feature & is fully fenced.Home features dual heat pump system & dual hot water tanks.You’ll love movie night in the tiered,dark basement theatre.A truly exceptional home with room for the whole family and guests.
- Price:
- $1,499,900
- Dwelling Type:
- Single Family Detached
- Property Type:
- Residential
- Bedrooms:
- 5
- Bathrooms:
- 4.0
- Year Built:
- 2008
- Floor Area:
- 4,011 sq. ft.372.634 m2
- Lot Size:
- 10,454.4 sq. ft.971.246 m2
- MLS® Num:
- 875015
- Status:
- Sold
- Floor
- Type
- Size
- Other
- Main Floor
- Dining Room
- 16'10"5.13 m × 10'2"3.10 m
- Main Floor
- Garage
- 23'8"7.21 m × 23'5"7.14 m
- Main Floor
- Den
- 11'5"3.48 m × 11'3.35 m
- Main Floor
- Primary Bedroom
- 16'5"5.00 m × 15'7"4.75 m
- Main Floor
- Living Room
- 15'10"4.83 m × 11'10"3.61 m
- Main Floor
- Entrance
- 15'4.57 m × 5'5"1.65 m
- Main Floor
- Laundry
- 9'3"2.82 m × 5'7"1.70 m
- Main Floor
- Kitchen
- 13'10"4.22 m × 12'5"3.78 m
- Main Floor
- Family Room
- 18'5.49 m × 17'5.18 m
- Main Floor
- Walk-in Closet
- 11'10"3.61 m × 5'1.52 m
- 2nd Floor
- Bedroom
- 16'1"4.90 m × 15'1"4.60 m
- 2nd Floor
- Bedroom
- 11'5"3.48 m × 11'3.35 m
- 2nd Floor
- Bedroom
- 17'3"5.26 m × 13'3.96 m
- 2nd Floor
- Other
- 20'6.10 m × 6'1.83 m
- Lower Level
- Utility Room
- 23'5"7.14 m × 9'3"2.82 m
- Lower Level
- Media Room
- 19'10"6.05 m × 17'5.18 m
- Lower Level
- Bedroom
- 12'5"3.78 m × 11'4"3.45 m
- Lower Level
- Hobby Rm
- 12'4"3.76 m × 10'10"3.30 m
- Floor
- Ensuite
- Pieces
- Other
- Main Floor
- No
- 2
- 2-Piece
- Main Floor
- Yes
- 5
- 5-Piece
- 2nd Floor
- No
- 4
- 4-Piece
- Lower Level
- No
- 2
- 2-Piece
-
Photo 1 of 46
-
Photo 2 of 46
-
Photo 3 of 46
-
Photo 4 of 46
-
Photo 5 of 46
-
Photo 6 of 46
-
Photo 7 of 46
-
Photo 8 of 46
-
Photo 9 of 46
-
Photo 10 of 46
-
Photo 11 of 46
-
Photo 12 of 46
-
Photo 13 of 46
-
Photo 14 of 46
-
Photo 15 of 46
-
Photo 16 of 46
-
Photo 17 of 46
-
Photo 18 of 46
-
Photo 19 of 46
-
Photo 20 of 46
-
Photo 21 of 46
-
Photo 22 of 46
-
Photo 23 of 46
-
Photo 24 of 46
-
Photo 25 of 46
-
Photo 26 of 46
-
Photo 27 of 46
-
Photo 28 of 46
-
Photo 29 of 46
-
Photo 30 of 46
-
Photo 31 of 46
-
Photo 32 of 46
-
Photo 33 of 46
-
Photo 34 of 46
-
Photo 35 of 46
-
Photo 36 of 46
-
Photo 37 of 46
-
Photo 38 of 46
-
Photo 39 of 46
-
Photo 40 of 46
-
Photo 41 of 46
-
Photo 42 of 46
-
Photo 43 of 46
-
Photo 44 of 46
-
Photo 45 of 46
-
Photo 46 of 46
Virtual Tour
Larger map options:
Listed by RE/MAX Ocean Pacific Realty (CX), sold on August, 2021
Data was last updated April 17, 2024 at 02:05 AM (UTC)
Area Statistics
- Listings on market:
- 68
- Avg list price:
- $699,500
- Min list price:
- $117,800
- Max list price:
- $1,795,000
- Avg days on market:
- 64
- Min days on market:
- 1
- Max days on market:
- 336
- Avg price per sq.ft.:
- $465.43
These statistics are generated based on the current listing's property type
and located in
CV Crown Isle. Average values are
derived using median calculations.
- Emma Dixon-Will
- Newport Realty
- 1 (250) 818-7756
- Contact by Email
MLS® property information is provided under copyright© by the Vancouver Island Real Estate Board and Victoria Real Estate Board.
The information is from sources deemed reliable, but should not be relied upon without independent verification.
powered by myRealPage.com

