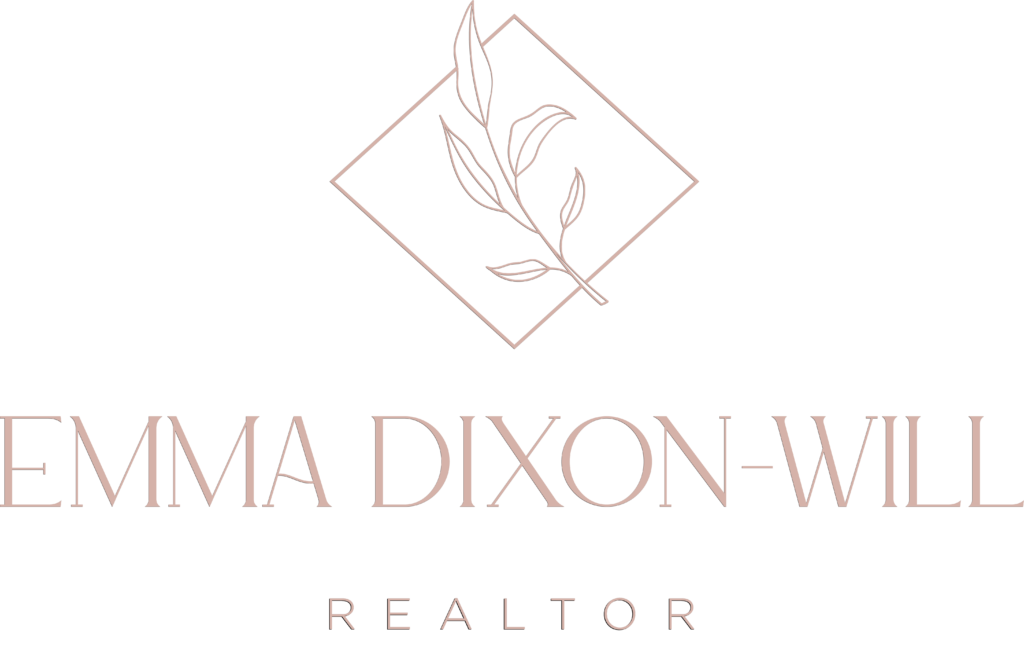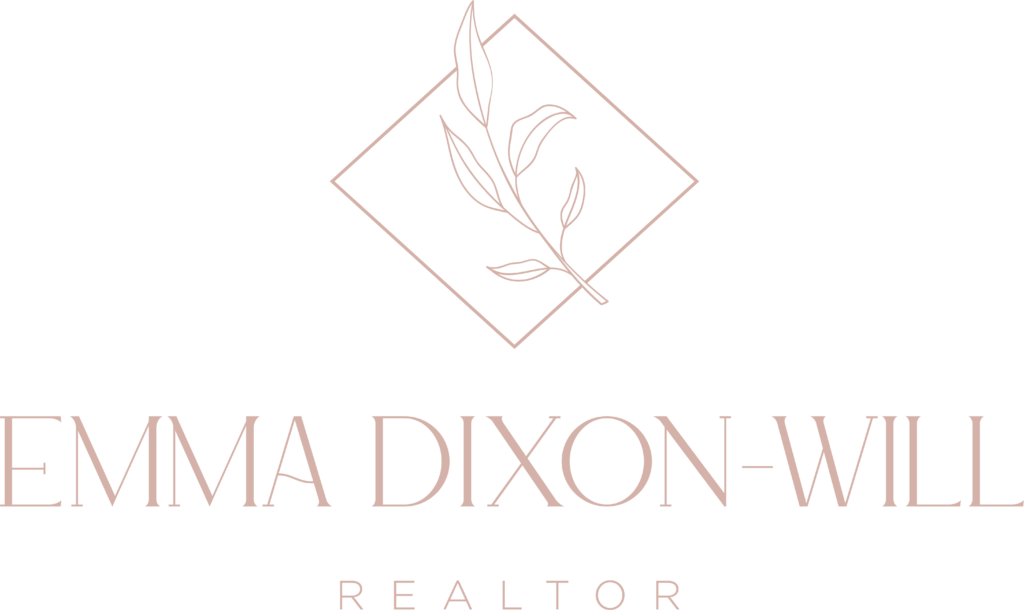806 Albatross Pl
La Bear Mountain
Langford
V9B 6T6
$1,085,000
Residential
beds: 5
baths: 4.0
3,110 sq. ft.
built: 2019
- Status:
- Sold
- Prop. Type:
- Residential
- MLS® Num:
- 843434
- Sold Date:
- Aug 28, 2020
- Bedrooms:
- 5
- Bathrooms:
- 4
- Year Built:
- 2019
Prestigious custom built home by Kahlon Developments situated on a quiet cul de sac. 806 Albatross is impressive, with unique attention to detail making it rise above the competition. Proudly offering 5 bedrooms including a one bedroom legal suite. The kitchen is stunning and features soft closed cabinets with under and over lighting, large waterfall island with quartz countertops and a sizeable pantry. Enjoy entertaining in the bright and spacious living room which boasts a beautiful electric fireplace. Showcase your most treasured art or memories on the floating shelves that have LED lighting. The master bedroom highlights a generous walk in closet and spa like ensuite. You have your very own huge and private deck right off the master. This home is ideal for kids and pets with lots of room to run and play and a fully fenced yard. Bonuses include a dual furnace system with a heat pump and hot water on demand! See the virtual tour at https://my.matterport.com/show/?m=21Kx1ncPp2h
- Price:
- $1,085,000
- Dwelling Type:
- Single Family Detached
- Property Type:
- Residential
- Home Style:
- West Coast
- Bedrooms:
- 5
- Bathrooms:
- 4.0
- Year Built:
- 2019
- Floor Area:
- 3,110 sq. ft.289 m2
- Lot Size:
- 6,534 sq. ft.607 m2
- MLS® Num:
- 843434
- Status:
- Sold
- Floor
- Type
- Size
- Other
- Main Floor
- Kitchen
- 20'6.10 m × 12'3.66 m
- Main Floor
- Entrance
- 9'2.74 m × 6'1.83 m
- Main Floor
- Storage
- 7'2.13 m × 6'1.83 m
- Main Floor
- Den
- 11'3.35 m × 11'3.35 m
- Main Floor
- Dining Room
- 10'3.05 m × 9'2.74 m
- Main Floor
- Deck
- 12'3.66 m × 9'2.74 m
- Main Floor
- Living Room
- 16'4.88 m × 14'4.27 m
- Main Floor
- Bedroom
- 12'3.66 m × 11'3.35 m
- Main Floor
- Garage
- 21'6.40 m × 20'6.10 m
- 2nd Floor
- Bedroom
- 10'3.05 m × 10'3.05 m
- 2nd Floor
- Bedroom
- 11'3.35 m × 10'3.05 m
- 2nd Floor
- Living Room
- 15'4.57 m × 10'3.05 m
- 2nd Floor
- Master Bedroom
- 15'4.57 m × 14'4.27 m
- 2nd Floor
- Laundry
- 7'2.13 m × 6'1.83 m
- 2nd Floor
- Deck
- 32'9.75 m × 9'2.74 m
- 2nd Floor
- Kitchen
- 10'3.05 m × 10'3.05 m
- 2nd Floor
- Bedroom
- 12'3.66 m × 11'3.35 m
- Floor
- Ensuite
- Pieces
- Other
- Main Floor
- No
- 4
- 4-Piece
- 2nd Floor
- No
- 3
- 3-Piece
- 2nd Floor
- Yes
- 5
- 5-Piece
- 2nd Floor
- No
- 5
- 5-Piece
-
Photo 1 of 31
-
Photo 2 of 31
-
Photo 3 of 31
-
Photo 4 of 31
-
Photo 5 of 31
-
Photo 6 of 31
-
Photo 7 of 31
-
Photo 8 of 31
-
Photo 9 of 31
-
Photo 10 of 31
-
Photo 11 of 31
-
Photo 12 of 31
-
Photo 13 of 31
-
Photo 14 of 31
-
Photo 15 of 31
-
Photo 16 of 31
-
Photo 17 of 31
-
Photo 18 of 31
-
Photo 19 of 31
-
Photo 20 of 31
-
Photo 21 of 31
-
Photo 22 of 31
-
Photo 23 of 31
-
Photo 24 of 31
-
Photo 25 of 31
-
Photo 26 of 31
-
Photo 27 of 31
-
Photo 28 of 31
-
Photo 29 of 31
-
Photo 30 of 31
-
Photo 31 of 31
Larger map options:
Listed by Pemberton Holmes - Westshore, sold on August, 2020
Data was last updated July 1, 2025 at 02:05 PM (UTC)
Area Statistics
- Listings on market:
- 179
- Avg list price:
- $1,100,000
- Min list price:
- $40,000
- Max list price:
- $7,990,000
- Avg days on market:
- 62
- Min days on market:
- 1
- Max days on market:
- 423
- Avg price per sq.ft.:
- $518.99
These statistics are generated based on the current listing's property type
and located in
La Bear Mountain. Average values are
derived using median calculations.
- Emma Dixon-Will
- Newport Realty
- 1 (250) 818-7756
- Contact by Email
MLS® property information is provided under copyright© by the Vancouver Island Real Estate Board and Victoria Real Estate Board.
The information is from sources deemed reliable, but should not be relied upon without independent verification.
powered by myRealPage.com

