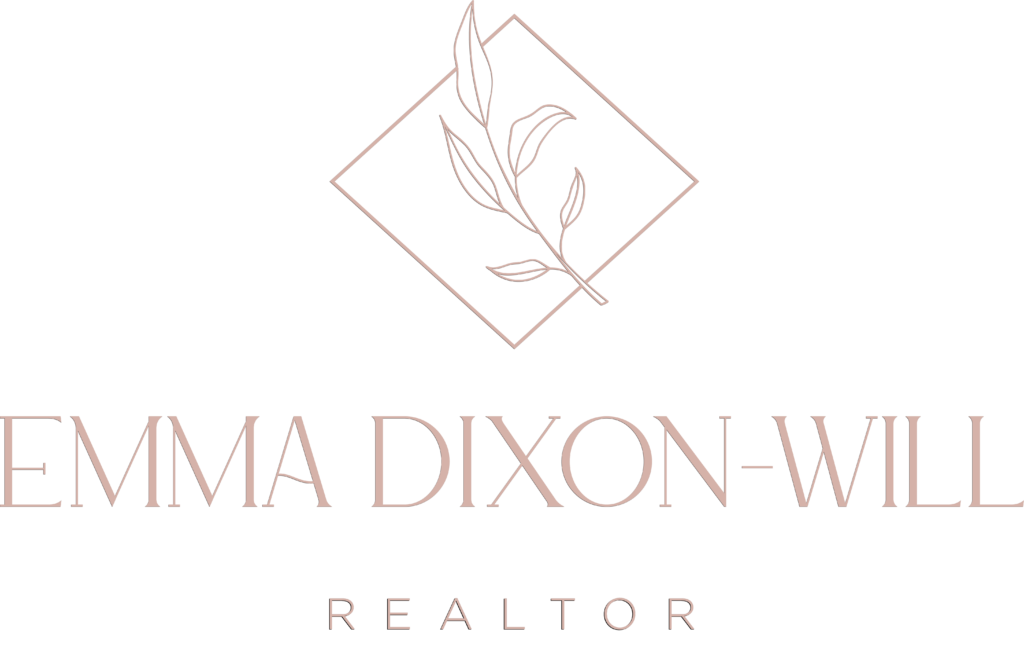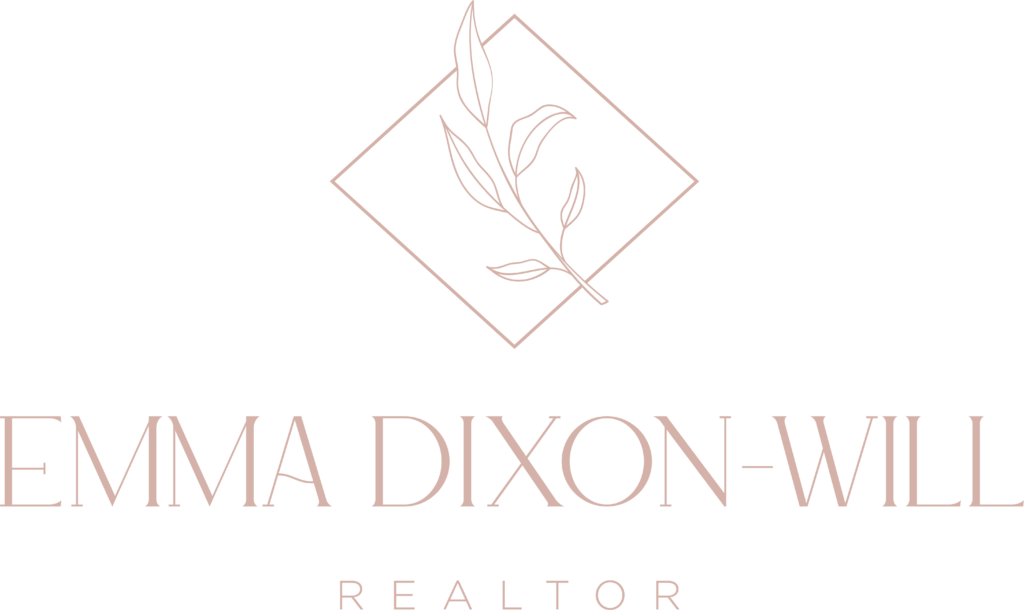1164 Ranger Pl
SE Lake Hill
VICTORIA
V8X 3P6
$910,000
Residential
beds: 5
baths: 3.0
4,338 sq. ft.
built: 1970
SOLD OVER THE LISTING PRICE!
- Status:
- Sold
- Prop. Type:
- Residential
- MLS® Num:
- 836501
- Sold Date:
- Apr 15, 2020
- Bedrooms:
- 5
- Bathrooms:
- 3
- Year Built:
- 1970
Fabulous location in the popular lake hill area. First time on the market. Originally built in 1970. Quiet cul de sac backing onto the Galloping Goose Trail. This Classic 4 level split offers 3 Bedrooms and 4pce. on the upper, Main floor offers Large Formal living room with Bay Window and Wood Burning Fireplace. Kitchen has island and eating area next to the dining room with access to large cover deck. Lower level with family room, 3pce bath and 4th bedroom. 4 steps down to the huge Rec.room plus laundry and a 5th bedroom, as well as storage utility room Plus what was once a daycare dating back to 1974 a small daycare/studio. Heaps of space for Hobbies, Kids, Extending families etc. The Pie shaped property is 19145 Sq.Ft. with early morning sun. Palm trees and dog runs lots of space back here for the avid gardener. Please respect the current advisory measures when showing properties. Feel free to call now for more information
- Price:
- $910,000
- Dwelling Type:
- Single Family Detached
- Property Type:
- Residential
- Bedrooms:
- 5
- Bathrooms:
- 3.0
- Year Built:
- 1970
- Floor Area:
- 4,338 sq. ft.403 m2
- Lot Size:
- 19,166 sq. ft.1,781 m2
- MLS® Num:
- 836501
- Status:
- Sold
- Floor
- Type
- Size
- Other
- Main Floor
- Entrance
- 29'6"8.99 m × 16'5"5.00 m
- Main Floor
- Deck
- 75'5½"23.00 m × 68'10¾"21.00 m
- Main Floor
- Bedroom
- 62'4"19.00 m × 36'1"11.00 m
- Main Floor
- Kitchen
- 55'9"17.00 m × 45'11"14.00 m
- Main Floor
- Dining Room
- 45'11"14.00 m × 29'6"8.99 m
- Main Floor
- Living Room
- 59'1"18.00 m × 45'11"14.00 m
- Main Floor
- Family Room
- 62'4"19.00 m × 39'4½"12.00 m
- 2nd Floor
- Bedroom
- 45'11"14.00 m × 36'1"11.00 m
- 2nd Floor
- Studio
- 65'7"20.00 m × 39'4½"12.00 m
- 2nd Floor
- Laundry
- 45'11"14.00 m × 29'6"8.99 m
- 2nd Floor
- Rec Room
- 78'9"24.00 m × 45'11"14.00 m
- 2nd Floor
- Workshop
- 72'2"22.00 m × 68'10¾"21.00 m
- Lower Level
- Bedroom
- 32'10"10.00 m × 29'6"8.99 m
- Lower Level
- Bedroom
- 32'10"10.00 m × 29'6"8.99 m
- Lower Level
- Master Bedroom
- 62'4"19.00 m × 39'4½"12.00 m
- Floor
- Ensuite
- Pieces
- Other
- Lower Level
- No
- 4
- 4-Piece
-
Photo 1 of 24
-
Photo 2 of 24
-
Photo 3 of 24
-
Photo 4 of 24
-
Photo 5 of 24
-
Photo 6 of 24
-
Photo 7 of 24
-
Photo 8 of 24
-
Photo 9 of 24
-
Photo 10 of 24
-
Photo 11 of 24
-
Photo 12 of 24
-
Photo 13 of 24
-
Photo 14 of 24
-
Photo 15 of 24
-
Photo 16 of 24
-
Photo 17 of 24
-
Photo 18 of 24
-
Photo 19 of 24
-
Photo 20 of 24
-
Photo 21 of 24
-
Photo 22 of 24
-
Photo 23 of 24
-
Photo 24 of 24
Larger map options:
Listed by Pemberton Holmes Ltd - Sidney, sold on April, 2020
Data was last updated July 11, 2025 at 08:05 AM (UTC)
Area Statistics
- Listings on market:
- 14
- Avg list price:
- $839,450
- Min list price:
- $449,900
- Max list price:
- $1,428,800
- Avg days on market:
- 39
- Min days on market:
- 1
- Max days on market:
- 140
- Avg price per sq.ft.:
- $608.52
These statistics are generated based on the current listing's property type
and located in
SE Lake Hill. Average values are
derived using median calculations. This data is not produced by the MLS® system.
- Emma Dixon-Will
- Newport Realty
- 1 (250) 818-7756
- Contact by Email
MLS® property information is provided under copyright© by the Vancouver Island Real Estate Board and Victoria Real Estate Board.
The information is from sources deemed reliable, but should not be relied upon without independent verification.
powered by myRealPage.com

