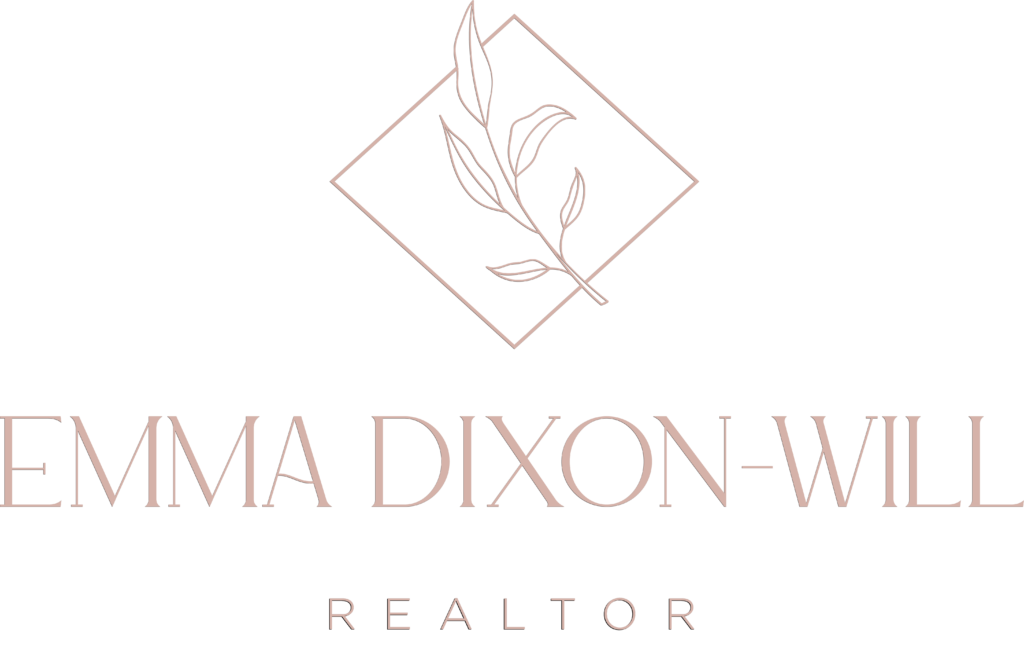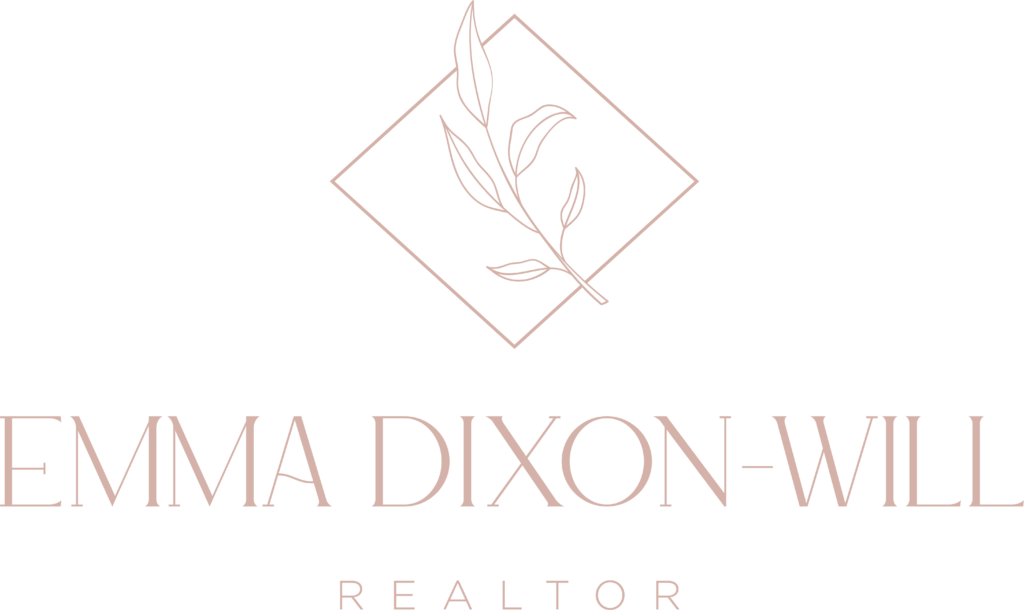4159 Dalmeny Rd
SW Northridge
VICTORIA
V8Z 4X5
$627,500
Residential
beds: 3
baths: 1.0
1,080 sq. ft.
built: 1968
- Status:
- Sold
- Prop. Type:
- Residential
- MLS® Num:
- 821824
- Sold Date:
- Oct 18, 2019
- Bedrooms:
- 3
- Bathrooms:
- 1
- Year Built:
- 1968
Fantastic location only a short safe walk across the field to Northridge Elementary School. This updated one level comfortable three bedroom 1 bath family home on a quiet no through St. with some views over Panama Flats is well priced for quick sale.. Plenty of updates, Roof 2014,H2O 2016, Kitchen & flooring 2016, Windows 2009, Washer/Dryer 2016, Gas forced air furnace 2005. Low hydro, utilities, and gas bills are a treat. This is excellent value! There is an electric fireplace in the living room, extra big laundry/mudroom,sunroom/playroom at the back, workshop, all on a private 6800 sq ft lot. Rear yard terraced and easy care, this home was loved by the current owners for may years and is in Move in condition.
- Price:
- $627,500
- Dwelling Type:
- Single Family Detached
- Property Type:
- Residential
- Home Style:
- Character
- Bedrooms:
- 3
- Bathrooms:
- 1.0
- Year Built:
- 1968
- Floor Area:
- 1,080 sq. ft.100 m2
- Lot Size:
- 6,970 sq. ft.647 m2
- MLS® Num:
- 821824
- Status:
- Sold
- Floor
- Type
- Size
- Other
- Main Floor
- Master Bedroom
- 42'8"13.00 m × 29'6"8.99 m
- Main Floor
- Living Room
- 55'9"17.00 m × 42'8"13.00 m
- Main Floor
- Bedroom
- 39'4½"12.00 m × 29'6"8.99 m
- Main Floor
- Entrance
- 16'5"5.00 m × 9'10"3.00 m
- Main Floor
- Dining Room
- 32'10"10.00 m × 23'7.01 m
- Main Floor
- Bedroom
- 32'10"10.00 m × 26'3"8.00 m
- Main Floor
- Kitchen
- 45'11"14.00 m × 29'6"8.99 m
- Main Floor
- Laundry
- 45'11"14.00 m × 16'5"5.00 m
- Other
- Workshop
- 62'4"19.00 m × 36'1"11.00 m
- Other
- Sunroom
- 59'1"18.00 m × 55'9"17.00 m
- Floor
- Ensuite
- Pieces
- Other
- Main Floor
- No
- 4
- 4-Piece
-
Photo 1 of 21
-
Photo 2 of 21
-
Photo 3 of 21
-
Photo 4 of 21
-
Photo 5 of 21
-
Photo 6 of 21
-
Photo 7 of 21
-
Photo 8 of 21
-
Photo 9 of 21
-
Photo 10 of 21
-
Photo 11 of 21
-
Photo 12 of 21
-
Photo 13 of 21
-
Photo 14 of 21
-
Photo 15 of 21
-
Photo 16 of 21
-
Photo 17 of 21
-
Photo 18 of 21
-
Photo 19 of 21
-
Photo 20 of 21
-
Photo 21 of 21
Larger map options:
Listed by RE/MAX Camosun, sold on October, 2019
Data was last updated May 9, 2025 at 06:05 AM (UTC)
Area Statistics
- Listings on market:
- 215
- Avg list price:
- $995,000
- Min list price:
- $317,000
- Max list price:
- $4,350,000
- Avg days on market:
- 36
- Min days on market:
- 1
- Max days on market:
- 217
- Avg price per sq.ft.:
- $594.49
These statistics are generated based on the current listing's property type
and located in
Saanich West. Average values are
derived using median calculations.
- Emma Dixon-Will
- Newport Realty
- 1 (250) 818-7756
- Contact by Email
MLS® property information is provided under copyright© by the Vancouver Island Real Estate Board and Victoria Real Estate Board.
The information is from sources deemed reliable, but should not be relied upon without independent verification.
powered by myRealPage.com

