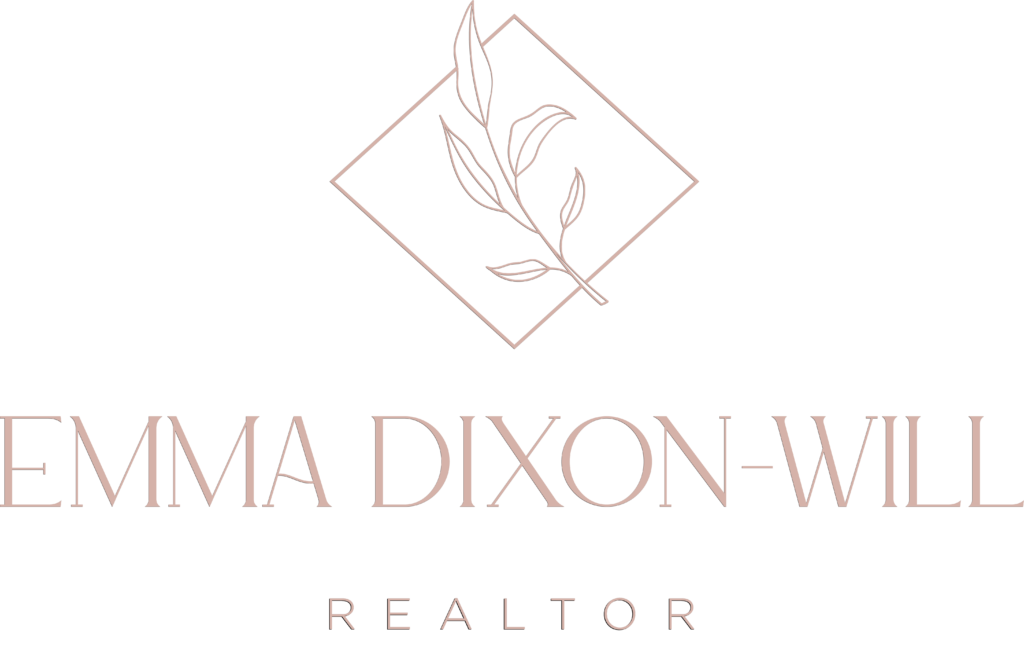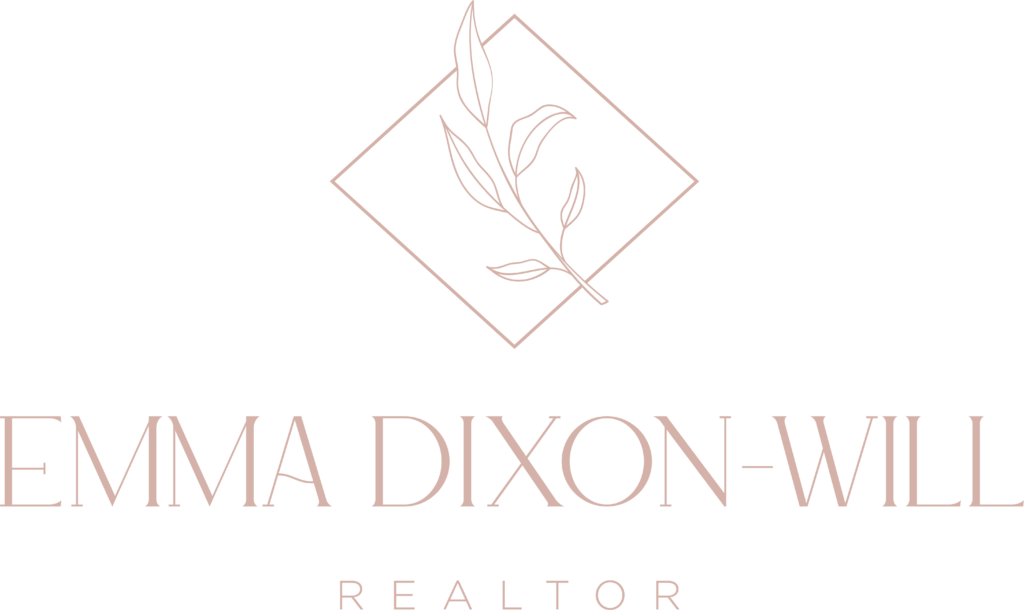1230 Flint Ave
La Bear Mountain
Langford
V9B 0T9
$880,000
Residential
beds: 5
baths: 3.0
2,592 sq. ft.
built: 2019
- Status:
- Sold
- Prop. Type:
- Residential
- MLS® Num:
- 812556
- Sold Date:
- Jul 03, 2019
- Bedrooms:
- 5
- Bathrooms:
- 3
- Year Built:
- 2019
Welcome home to 1230 Flint Avenue. Luxurious 5-bedroom, 3-bathroom home offering almost 2,600 SQFT of professionally designed and decorated living space. This two-level home has 3 bedrooms up and a stunning 2-bedroom suite that has 9ft ceilings, SS Appliances and it’s own washer/dryer & dishwasher. This suite could easily rent for $1500/month or MORE in todays market* The upstairs kitchen quality is something you rarely see in this price point. Seriously stunning w/ gorgeous wood cabinetry including flat panel fridge & dishwasher, quartz counters and custom tile backsplash. Enter your darling of a backyard off the family room, equipped with gas outlet for BBQ's and brick patio. It is fully landscaped & fenced. Great for kids and pets. East to maintain hard surface floors throughout! SO MUCH WOW. Southpoint is located at the NEW entrance of Bear Mountain.This exceptional home offers too much to list and is a MUST see to appreciate the detail & quality.
- Price:
- $880,000
- Dwelling Type:
- Single Family Detached
- Property Type:
- Residential
- Home Style:
- Arts & Crafts
- Bedrooms:
- 5
- Bathrooms:
- 3.0
- Year Built:
- 2019
- Floor Area:
- 2,592 sq. ft.241 m2
- Lot Size:
- 3,485 sq. ft.324 m2
- MLS® Num:
- 812556
- Status:
- Sold
- Floor
- Type
- Size
- Other
- Main Floor
- Family Room
- 10'3.05 m × 10'3.05 m
- Main Floor
- Master Bedroom
- 15'4.57 m × 11'3.35 m
- Main Floor
- Bedroom
- 10'3.05 m × 10'3.05 m
- Main Floor
- Dining Room
- 13'3.96 m × 10'3.05 m
- Main Floor
- Kitchen
- 15'4.57 m × 13'3.96 m
- Main Floor
- Bedroom
- 10'3.05 m × 9'2.74 m
- Main Floor
- Living Room
- 16'4.88 m × 14'4.27 m
- Lower Level
- Bedroom
- 10'3.05 m × 9'2.74 m
- Lower Level
- Entrance
- 6'1.83 m × 5'1.52 m
- Lower Level
- Bedroom
- 10'3.05 m × 10'3.05 m
- Lower Level
- Kitchen
- 14'4.27 m × 8'2.44 m
- Lower Level
- Living Room
- 14'4.27 m × 11'3.35 m
- Lower Level
- Laundry
- 7'2.13 m × 6'1.83 m
- Floor
- Ensuite
- Pieces
- Other
- Main Floor
- No
- 4
- 4-Piece
- Lower Level
- No
- 4
- 4-Piece
-
Photo 1 of 41
-
Photo 2 of 41
-
Photo 3 of 41
-
Photo 4 of 41
-
Photo 5 of 41
-
Photo 6 of 41
-
Photo 7 of 41
-
Photo 8 of 41
-
Photo 9 of 41
-
Photo 10 of 41
-
Photo 11 of 41
-
Photo 12 of 41
-
Photo 13 of 41
-
Photo 14 of 41
-
Photo 15 of 41
-
Photo 16 of 41
-
Photo 17 of 41
-
Photo 18 of 41
-
Photo 19 of 41
-
Photo 20 of 41
-
Photo 21 of 41
-
Photo 22 of 41
-
Photo 23 of 41
-
Photo 24 of 41
-
Photo 25 of 41
-
Photo 26 of 41
-
Photo 27 of 41
-
Photo 28 of 41
-
Photo 29 of 41
-
Photo 30 of 41
-
Photo 31 of 41
-
Photo 32 of 41
-
Photo 33 of 41
-
Photo 34 of 41
-
Photo 35 of 41
-
Photo 36 of 41
-
Photo 37 of 41
-
Photo 38 of 41
-
Photo 39 of 41
-
Photo 40 of 41
-
Photo 41 of 41
Larger map options:
Listed by eXp Realty and RE/MAX Camosun, sold on July, 2019
Data was last updated July 9, 2025 at 12:05 PM (UTC)
Area Statistics
- Listings on market:
- 168
- Avg list price:
- $1,124,950
- Min list price:
- $40,000
- Max list price:
- $7,990,000
- Avg days on market:
- 64
- Min days on market:
- 1
- Max days on market:
- 431
- Avg price per sq.ft.:
- $518.19
These statistics are generated based on the current listing's property type
and located in
La Bear Mountain. Average values are
derived using median calculations.
- Emma Dixon-Will
- Newport Realty
- 1 (250) 818-7756
- Contact by Email
MLS® property information is provided under copyright© by the Vancouver Island Real Estate Board and Victoria Real Estate Board.
The information is from sources deemed reliable, but should not be relied upon without independent verification.
powered by myRealPage.com

