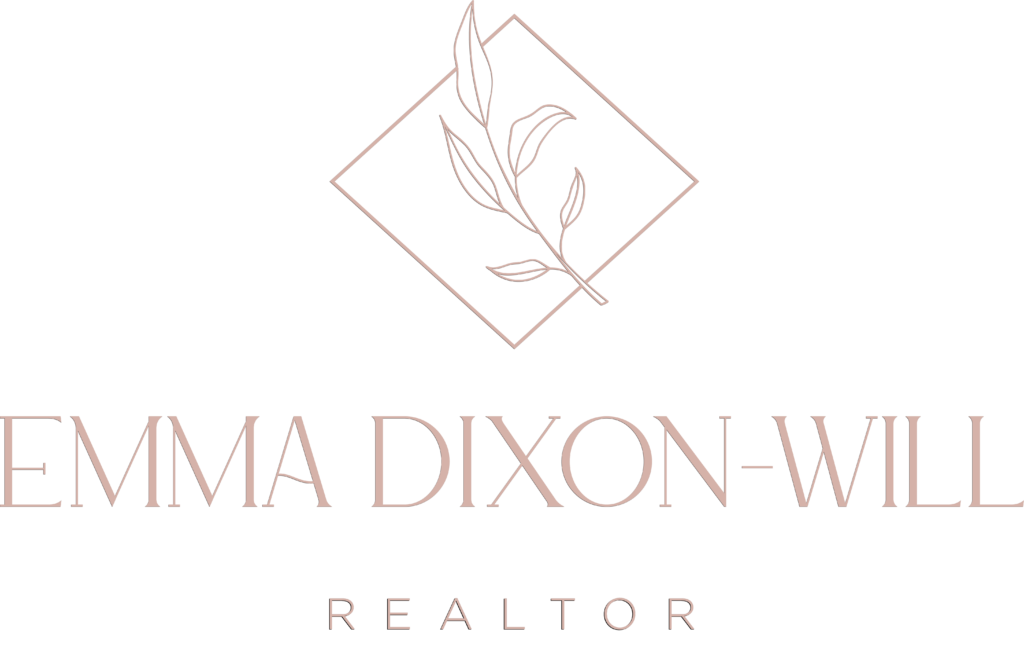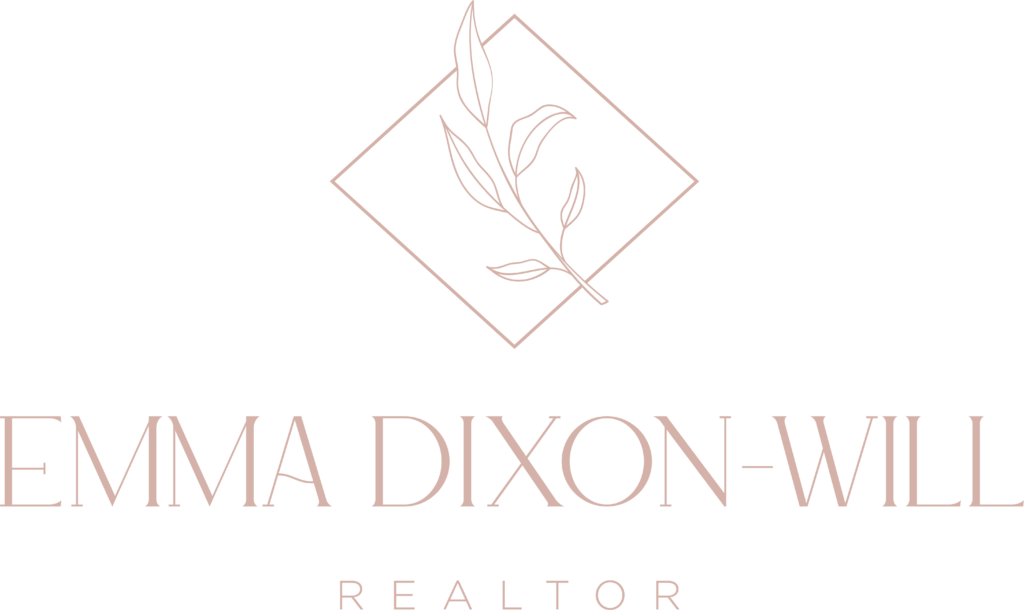921 Cavalcade Terr
La Florence Lake
VICTORIA
V9B 6W5
$610,000
Residential
beds: 4
baths: 4.0
2,689 sq. ft.
built: 2006
- Status:
- Sold
- Prop. Type:
- Residential
- MLS® Num:
- 804055
- Sold Date:
- Mar 15, 2019
- Bedrooms:
- 4
- Bathrooms:
- 4
- Year Built:
- 2006
Immaculate high quality built home in a family oriented community! You just have to move in! The floor plan is well thought out, functional + efficient, creating a nice flow & ensuring comfort. No shortage of space here, over 2600sqft, this house is spacious & bright thanks to the skylights & the big windows throughout. Cooking is a delight in this nicely equipped kitchen w/gas stove and stainless steel appliances. Upstairs are 3 bedrooms and 2 bathrooms, including a master bedroom with a 3 piece ensuite. The fully finished lower level offers a tremendous potential. A great rec room or 1 bedroom in-law suite (family only, plumbed for kitchen, and has a full bathroom), plus a den on the main level. Features include: High ceilings (9'), gas fireplace, gas hook up on balcony & patio, central vac, in-ground sprinkler, on demand hot water & wired sound system for main + lower levels as well as balcony. Playground in the complex! Close to Costco, Millstream village, Thetis & Florence Lakes!
- Price:
- $610,000
- Dwelling Type:
- Single Family Detached
- Property Type:
- Residential
- Home Style:
- West Coast
- Bedrooms:
- 4
- Bathrooms:
- 4.0
- Year Built:
- 2006
- Floor Area:
- 2,689 sq. ft.250 m2
- Lot Size:
- 3,049 sq. ft.283 m2
- MLS® Num:
- 804055
- Status:
- Sold
- Floor
- Type
- Size
- Other
- Main Floor
- Den
- 32'10"10.00 m × 32'10"10.00 m
- Main Floor
- Porch
- 45'11"14.00 m × 13'1½"4.00 m
- Main Floor
- Kitchen
- 36'1"11.00 m × 36'1"11.00 m
- Main Floor
- Garage
- 68'10¾"21.00 m × 36'1"11.00 m
- Main Floor
- Living Room
- 52'6"16.00 m × 45'11"14.00 m
- Main Floor
- Other
- 16'5"5.00 m × 16'5"5.00 m
- Main Floor
- Balcony
- 45'11"14.00 m × 32'10"10.00 m
- Main Floor
- Dining Room
- 36'1"11.00 m × 29'6"8.99 m
- 2nd Floor
- Bedroom
- 39'4½"12.00 m × 32'10"10.00 m
- 2nd Floor
- Walk-in Closet
- 16'5"5.00 m × 13'1½"4.00 m
- 2nd Floor
- Bedroom
- 36'1"11.00 m × 36'1"11.00 m
- 2nd Floor
- Master Bedroom
- 39'4½"12.00 m × 36'1"11.00 m
- Lower Level
- Rec Room
- 82'¼"25.00 m × 32'10"10.00 m
- Lower Level
- Family Room
- 52'6"16.00 m × 45'11"14.00 m
- Lower Level
- Patio
- 45'11"14.00 m × 36'1"11.00 m
- Lower Level
- Bedroom
- 65'7"20.00 m × 32'10"10.00 m
- Floor
- Ensuite
- Pieces
- Other
- Main Floor
- No
- 2
- 2-Piece
- 2nd Floor
- No
- 4
- 4-Piece
- 2nd Floor
- Yes
- 3
- 3-Piece
- Lower Level
- No
- 4
- 4-Piece
-
Photo 1 of 22
-
Photo 2 of 22
-
Photo 3 of 22
-
Photo 4 of 22
-
Photo 5 of 22
-
Photo 6 of 22
-
Photo 7 of 22
-
Photo 8 of 22
-
Photo 9 of 22
-
Photo 10 of 22
-
Photo 11 of 22
-
Photo 12 of 22
-
Photo 13 of 22
-
Photo 14 of 22
-
Photo 15 of 22
-
Photo 16 of 22
-
Photo 17 of 22
-
Photo 18 of 22
-
Photo 19 of 22
-
Photo 20 of 22
-
Photo 21 of 22
-
Photo 22 of 22
Larger map options:
Listed by Sutton Group West Coast Realty, sold on March, 2019
Data was last updated July 9, 2025 at 12:05 PM (UTC)
Area Statistics
- Listings on market:
- 58
- Avg list price:
- $594,000
- Min list price:
- $289,000
- Max list price:
- $1,999,500
- Avg days on market:
- 36
- Min days on market:
- 2
- Max days on market:
- 174
- Avg price per sq.ft.:
- $583.6
These statistics are generated based on the current listing's property type
and located in
La Florence Lake. Average values are
derived using median calculations.
- Emma Dixon-Will
- Newport Realty
- 1 (250) 818-7756
- Contact by Email
MLS® property information is provided under copyright© by the Vancouver Island Real Estate Board and Victoria Real Estate Board.
The information is from sources deemed reliable, but should not be relied upon without independent verification.
powered by myRealPage.com

