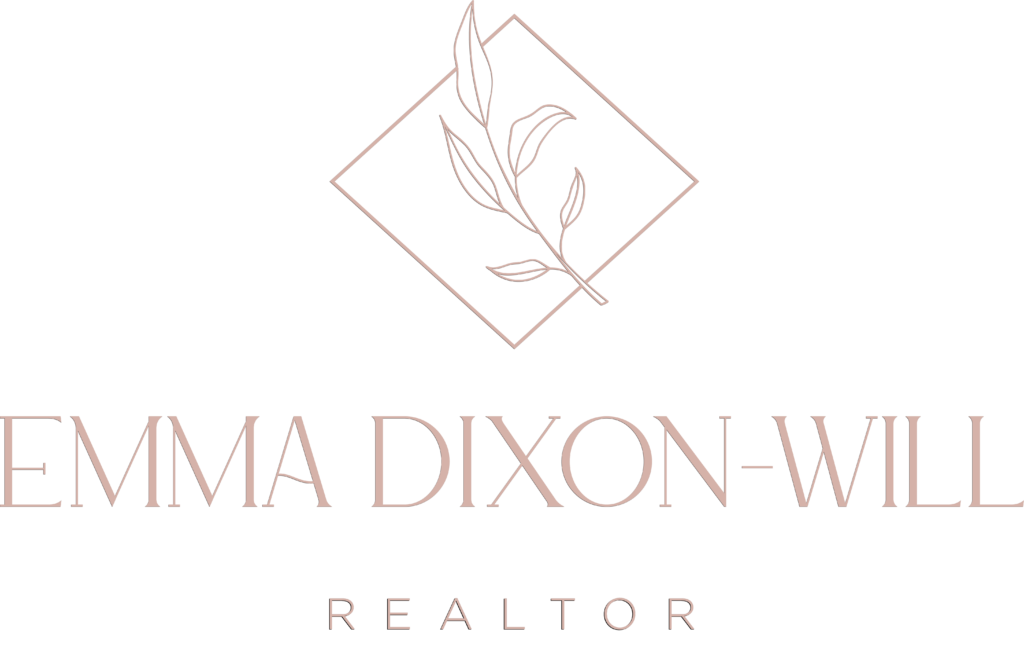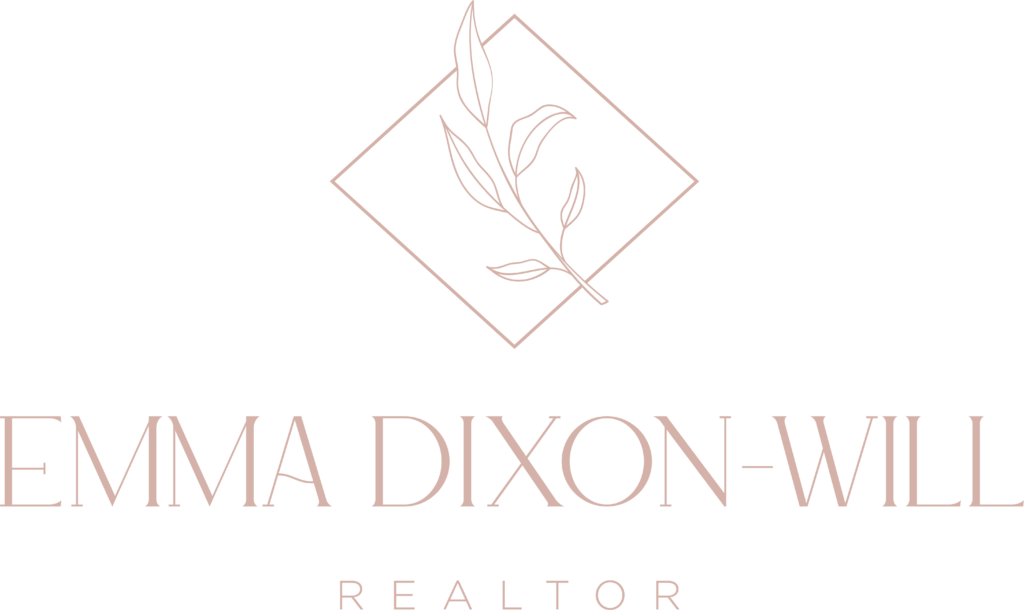2709 Goldstone Hts
La Atkins
VICTORIA
V9B 0A9
$1,800,000
Residential
beds: 5
baths: 5.0
4,227 sq. ft.
built: 2015
- Status:
- Sold
- Prop. Type:
- Residential
- MLS® Num:
- 796237
- Sold Date:
- Dec 10, 2018
- Bedrooms:
- 5
- Bathrooms:
- 5
- Year Built:
- 2015
Elegant, modern luxury with SPECTACULAR VIEWS of Mount Baker, the Olympic peninsula and Victoria from this architecturally designed & custom built home.Inside you will find brushed white washed laminate Oak floors, vaulted ceilings & floor to ceiling windows w/automated blinds.The open concept gourmet kitchen with quartz counters,high end appliances, large centre island & access to the deck is perfect for families or entertaining.The cozy rock fireplace in the living room adds to the appeal.Upstairs offers 3 bedrooms including a luxurious master bedroom, ensuite & W/I closet.Bonus a ground level 2 BDRM legal suite, 3 car garage, catering kitchen and powder room, 8 TV's throughout, sound system and security cameras.Large 2800+ sq.ft. wrap around patio with 2 gas firepits, a garden bed and included planters, all irrigated completes this amazing home. This home was featured in the March 2016 edition of YAM magazine.Too many features to list, contact your Realtor today to find out more!
- Price:
- $1,800,000
- Dwelling Type:
- Single Family Detached
- Property Type:
- Residential
- Home Style:
- West Coast
- Bedrooms:
- 5
- Bathrooms:
- 5.0
- Year Built:
- 2015
- Floor Area:
- 4,227 sq. ft.393 m2
- Lot Size:
- 13,504 sq. ft.1,255 m2
- MLS® Num:
- 796237
- Status:
- Sold
- Floor
- Type
- Size
- Other
- Main Floor
- Family Room
- 68'10¾"21.00 m × 49'2½"15.00 m
- Main Floor
- Patio
- 170'7¼"52.00 m × 55'9"17.00 m
- Main Floor
- Other
- 36'1"11.00 m × 19'8¼"6.00 m
- Main Floor
- Laundry
- 29'6"8.99 m × 26'3"8.00 m
- Main Floor
- Patio
- 265'9"81.00 m × 65'7"20.00 m
- Main Floor
- Garage
- 105'32.00 m × 91'10"28.00 m
- Main Floor
- Kitchen
- 55'9"17.00 m × 42'8"13.00 m
- Main Floor
- Dining Room
- 68'10¾"21.00 m × 42'8"13.00 m
- Main Floor
- Wine Room
- 19'8¼"6.00 m × 16'5"5.00 m
- Main Floor
- Entrance
- 59'1"18.00 m × 45'11"14.00 m
- Main Floor
- Living Room
- 65'7"20.00 m × 55'9"17.00 m
- Main Floor
- Patio
- 78'9"24.00 m × 65'7"20.00 m
- 2nd Floor
- Bedroom
- 55'9"17.00 m × 42'8"13.00 m
- 2nd Floor
- Bedroom
- 52'6"16.00 m × 42'8"13.00 m
- 2nd Floor
- Master Bedroom
- 65'7"20.00 m × 55'9"17.00 m
- 2nd Floor
- Walk-in Closet
- 42'8"13.00 m × 26'3"8.00 m
- Other
- Bedroom
- 42'8"13.00 m × 32'10"10.00 m
- Other
- Kitchen
- 52'6"16.00 m × 29'6"8.99 m
- Other
- Bedroom
- 42'8"13.00 m × 36'1"11.00 m
- Other
- Living Room
- 49'2½"15.00 m × 42'8"13.00 m
- Floor
- Ensuite
- Pieces
- Other
- Main Floor
- No
- 2
- 2-Piece
- Main Floor
- No
- 2
- 2-Piece
- 2nd Floor
- No
- 5
- 5-Piece
- 2nd Floor
- Yes
- 5
- 5-Piece
- Other
- No
- 5
- 5-Piece
-
Photo 1 of 47
-
Photo 2 of 47
-
Photo 3 of 47
-
Photo 4 of 47
-
Photo 5 of 47
-
Photo 6 of 47
-
Photo 7 of 47
-
Photo 8 of 47
-
Photo 9 of 47
-
Photo 10 of 47
-
Photo 11 of 47
-
Photo 12 of 47
-
Photo 13 of 47
-
Photo 14 of 47
-
Photo 15 of 47
-
Photo 16 of 47
-
Photo 17 of 47
-
Photo 18 of 47
-
Photo 19 of 47
-
Family room or large den
-
Photo 21 of 47
-
Photo 22 of 47
-
Master bedroom
-
Master bedroom
-
Master ensuite
-
Master ensuite
-
Master ensuite
-
Master ensuite
-
Photo 29 of 47
-
Photo 30 of 47
-
Photo 31 of 47
-
Photo 32 of 47
-
Photo 33 of 47
-
2 BDRM Legal Suite
-
Suite Kitchen
-
Suite
-
Suite bathroom
-
Suite bedroom
-
View from Suite
-
Mudroom to garage
-
Photo 41 of 47
-
Photo 42 of 47
-
Photo 43 of 47
-
Photo 44 of 47
-
Photo 45 of 47
-
Photo 46 of 47
-
Photo 47 of 47
Larger map options:
Listed by RE/MAX Camosun, sold on December, 2018
Data was last updated July 9, 2025 at 12:05 PM (UTC)
Area Statistics
- Listings on market:
- 742
- Avg list price:
- $791,295
- Min list price:
- $40,000
- Max list price:
- $7,990,000
- Avg days on market:
- 48
- Min days on market:
- 1
- Max days on market:
- 617
- Avg price per sq.ft.:
- $546.53
These statistics are generated based on the current listing's property type
and located in
Langford. Average values are
derived using median calculations.
- Emma Dixon-Will
- Newport Realty
- 1 (250) 818-7756
- Contact by Email
MLS® property information is provided under copyright© by the Vancouver Island Real Estate Board and Victoria Real Estate Board.
The information is from sources deemed reliable, but should not be relied upon without independent verification.
powered by myRealPage.com

