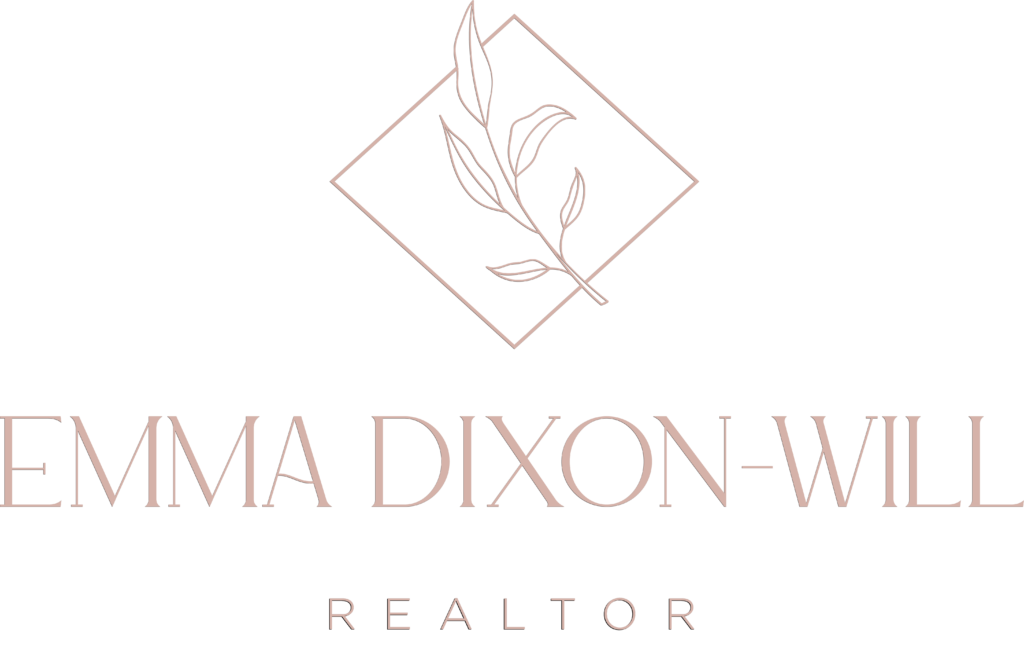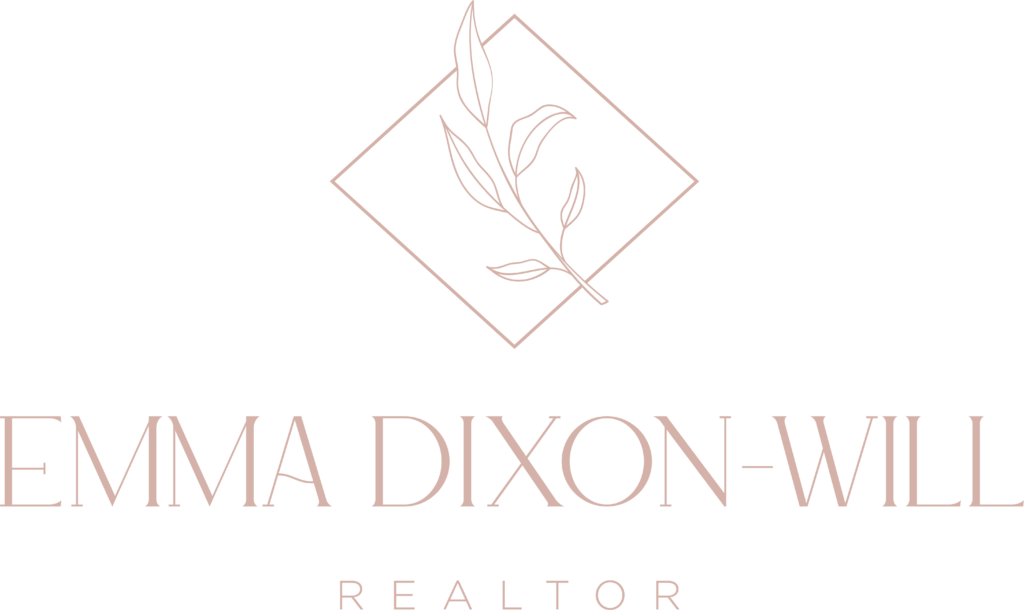4035 Saanich Rd
SE High Quadra
VICTORIA
V8X 1Z2
$761,500
Residential
beds: 4
baths: 2.0
1,711 sq. ft.
built: 1943
SOLD OVER THE LISTING PRICE!
- Status:
- Sold
- Prop. Type:
- Residential
- MLS® Num:
- 793152
- Sold Date:
- Sep 13, 2018
- Bedrooms:
- 4
- Bathrooms:
- 2
- Year Built:
- 1943
Updated bungalow on a lovely, private property with mature gardens. Features include a nicely renovated kitchen and bath with stone counters, fir floors, wood fireplace, corner windows in living, dining and master bedroom, plus cove ceilings and period character appointments. The attractive back patio looks over a pond and opens to quiet sitting areas among rocky features in the yard. The 3-4 bed home also has a very comfortable semi-detached one-bedroom suite with its own yard. Basement offer lots of workspace and storage. Natural gas in home (2014 gas furnace) offers easy future upgrade to gas range and gas fireplace. There is plenty of driveway parking as well as off-street at the front. Excellent location on a leafy street. Close to shopping, UVIC, Uptown. Easy access to the 17 to downtown, airport, ferries, and the 1 to the Westshore. Close to Swan Lake, Christmas Hill, and the Lochside/Galloping Goose regional trail system.
- Price:
- $761,500
- Dwelling Type:
- Single Family Detached
- Property Type:
- Residential
- Bedrooms:
- 4
- Bathrooms:
- 2.0
- Year Built:
- 1943
- Floor Area:
- 1,711 sq. ft.159 m2
- Lot Size:
- 9,583 sq. ft.890 m2
- MLS® Num:
- 793152
- Status:
- Sold
- Floor
- Type
- Size
- Other
- Main Floor
- Kitchen
- 49'2½"15.00 m × 39'4½"12.00 m
- Main Floor
- Living Room
- 55'9"17.00 m × 42'8"13.00 m
- Main Floor
- Dining Room
- 32'10"10.00 m × 26'3"8.00 m
- Main Floor
- Entrance
- 36'1"11.00 m × 9'10"3.00 m
- Main Floor
- Patio
- 65'7"20.00 m × 29'6"8.99 m
- Main Floor
- Master Bedroom
- 42'8"13.00 m × 36'1"11.00 m
- Main Floor
- Bedroom
- 26'3"8.00 m × 23'7.01 m
- Lower Level
- Storage
- 55'9"17.00 m × 29'6"8.99 m
- Lower Level
- Laundry
- 29'6"8.99 m × 29'6"8.99 m
- Lower Level
- Living Room
- 49'2½"15.00 m × 39'4½"12.00 m
- Lower Level
- Kitchen
- 36'1"11.00 m × 26'3"8.00 m
- Lower Level
- Bedroom
- 55'9"17.00 m × 29'6"8.99 m
- Lower Level
- Storage
- 16'5"5.00 m × 13'1½"4.00 m
- Lower Level
- Master Bedroom
- 39'4½"12.00 m × 29'6"8.99 m
- Lower Level
- Patio
- 32'10"10.00 m × 13'1½"4.00 m
- Lower Level
- Basement
- 75'5½"23.00 m × 55'9"17.00 m
- Floor
- Ensuite
- Pieces
- Other
- Main Floor
- No
- 4
- 4-Piece
- Lower Level
- No
- 4
- 4-Piece
-
Photo 1 of 50
-
Photo 2 of 50
-
Photo 3 of 50
-
Photo 4 of 50
-
Photo 5 of 50
-
Photo 6 of 50
-
Photo 7 of 50
-
Photo 8 of 50
-
Photo 9 of 50
-
Photo 10 of 50
-
Photo 11 of 50
-
Photo 12 of 50
-
Photo 13 of 50
-
Photo 14 of 50
-
Photo 15 of 50
-
Photo 16 of 50
-
Photo 17 of 50
-
Photo 18 of 50
-
Photo 19 of 50
-
Photo 20 of 50
-
Photo 21 of 50
-
Photo 22 of 50
-
Photo 23 of 50
-
Photo 24 of 50
-
Photo 25 of 50
-
Photo 26 of 50
-
Photo 27 of 50
-
Photo 28 of 50
-
Photo 29 of 50
-
Photo 30 of 50
-
Photo 31 of 50
-
Photo 32 of 50
-
Photo 33 of 50
-
Photo 34 of 50
-
Photo 35 of 50
-
Photo 36 of 50
-
Photo 37 of 50
-
Photo 38 of 50
-
Photo 39 of 50
-
Photo 40 of 50
-
Photo 41 of 50
-
Photo 42 of 50
-
Photo 43 of 50
-
Photo 44 of 50
-
Photo 45 of 50
-
Photo 46 of 50
-
Photo 47 of 50
-
Photo 48 of 50
-
Photo 49 of 50
-
Photo 50 of 50
Larger map options:
Listed by Engel & Völkers Vancouver Island - Victoria, sold on September, 2018
Data was last updated July 9, 2025 at 02:05 PM (UTC)
Area Statistics
- Listings on market:
- 31
- Avg list price:
- $1,074,900
- Min list price:
- $399,900
- Max list price:
- $1,860,000
- Avg days on market:
- 42
- Min days on market:
- 2
- Max days on market:
- 252
- Avg price per sq.ft.:
- $534.23
These statistics are generated based on the current listing's property type
and located in
SE High Quadra. Average values are
derived using median calculations.
- Emma Dixon-Will
- Newport Realty
- 1 (250) 818-7756
- Contact by Email
MLS® property information is provided under copyright© by the Vancouver Island Real Estate Board and Victoria Real Estate Board.
The information is from sources deemed reliable, but should not be relied upon without independent verification.
powered by myRealPage.com

