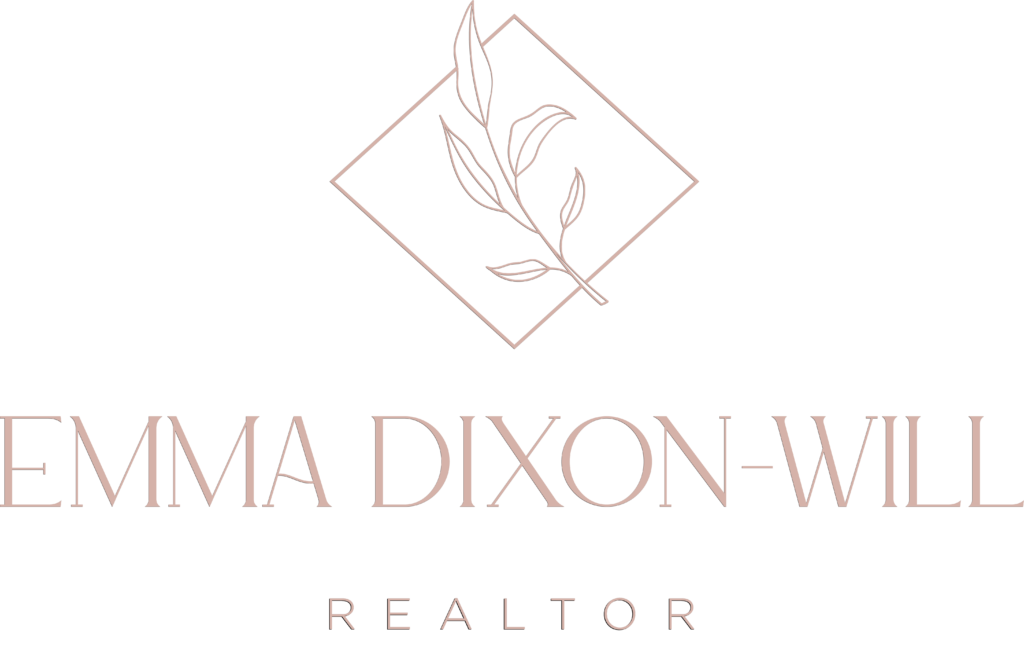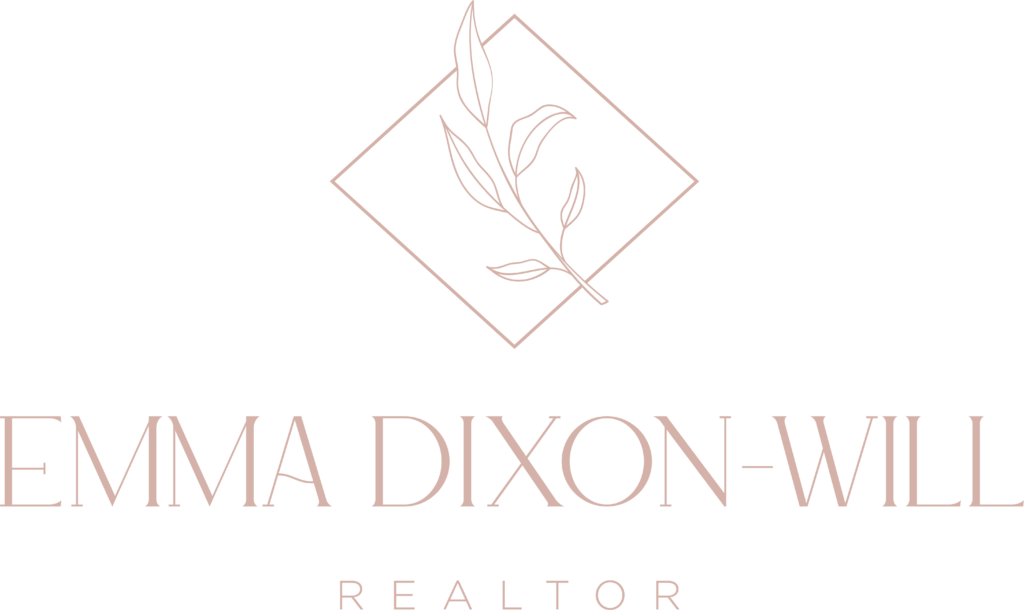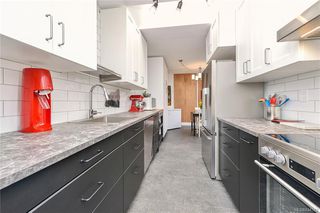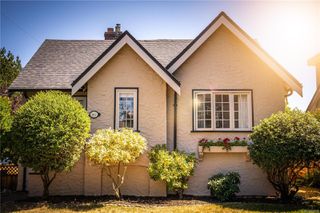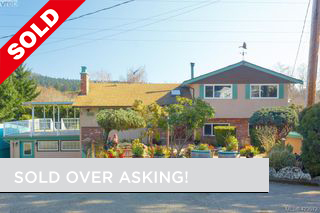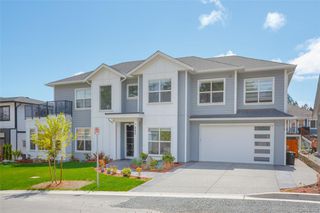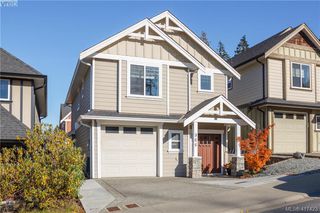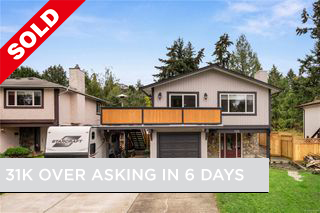
1206 930 YATES St
Vi Downtown
Victoria
V8V 4Z3
$470,000
Residential
beds: 2
baths: 1.0
754 sq. ft.
built: 1996
- Status:
- Sold
- Prop. Type:
- Residential
- MLS® Num:
- 997613
- Sold Date:
- Jun 30, 2025
- Bedrooms:
- 2
- Bathrooms:
- 1
- Year Built:
- 1996
SPECTACULAR 180 degree vista that draws in the OCEAN, Mountains & City! Spacious 2Bdr condo offers the best of downtown life! The suite features large corner windows in the Primary BDR & Living Room, Hard Surface Laminate flooring throughout, Tile floors in the kitchen & bathroom, & access to the private south-facing balcony both from the Living Room & the 2nd BDR. It’s move-in ready with upgraded Washer & Dryer, new Hoodvent & has been freshly painted. This 1996 building is well-maintained, fully remediated & has a strong contingency fund. 1 Pet ANY SIZE welcome! Hot-water incl. in Strata fees. PLUS there’s a huge Gym, guest suite, meeting room, & the building sits amid beautiful gardens! Underground Secure Parking in building is wait-listed. The location can’t be beat! It’s directly across the street from Market on Yates, London Drugs, shops, restaurants & coffee shops. It’s only a 10 min walk to Beacon Hill Park or the Inner Harbour
- Price:
- $470,000
- Dwelling Type:
- Condo Apartment
- Property Type:
- Residential
- Bedrooms:
- 2
- Bathrooms:
- 1.0
- Year Built:
- 1996
- Floor Area:
- 754 sq. ft.70 m2
- Lot Size:
- 717 sq. ft.66.6 m2
- MLS® Num:
- 997613
- Status:
- Sold
- Floor
- Type
- Size
- Other
- Main Floor
- Eating Area
- 10'1"3.07 m × 6'1.83 m
- Main Floor
- Bedroom
- 11'11"3.63 m × 8'10"2.69 m
- Main Floor
- Living Room
- 12'7"3.84 m × 10'1"3.07 m
- Main Floor
- Bedroom - Primary
- 12'1"3.68 m × 11'3.35 m
- Main Floor
- Kitchen
- 11'3"3.43 m × 8'1"2.46 m
- Main Floor
- Laundry
- 4'1.22 m × 3'.91 m
- Main Floor
- Balcony
- 9'1"2.77 m × 6'1.83 m
- Main Floor
- Entrance
- 5'7"1.70 m × 4'1"1.24 m
- Floor
- Ensuite
- Pieces
- Other
- Main Floor
- No
- 4
- 4-Piece
-
Gorgeous OCEAN VIEW from the 12th floor!
-
East View
-
South View
-
West View
-
Spacious living room (Virtually Staged)
-
Spacious living room - has door to baclony
-
Living room Corner Window
-
South-west views
-
Full living room area including dining area
-
Spacious Dining area (Virtually Staged)
-
Plenty of room for table of chairs
-
looking back to kitchen
-
Kitchen - Ample counter space!
-
Kitchen - freshly painted + new hoodhent
-
Kitchen with a peninsula counter
-
4Pce bathroom with a huge mirror
-
Updated Washer & Dryer
-
Bedroom #1 - Virtually Staged
-
Bedroom #1 - 12'1"x11'
-
Bedroom #1 with a corner window
-
Bedroom #1- with closet
-
Bedroom #2 - Virtually Staged
-
Bedroom #2 - with door to balcony
-
OCEAN VIEW from bedroom
-
Bedroom #2 - has closet
-
Photo 26 of 46
-
West View to Downtown
-
Ocean View to East & South
-
View of Hatley Castle
-
OCEAN VIEW from Balcony
-
930 Yates Building Lobby
-
Huge fully equipped gym
-
Storage lockers are large
-
Bike Storage
-
Underground Secure Parking - Waitlisted
-
on a tree lined street
-
Building & Gardens well maintained
-
Building has U entrance for drop-off & pick-up
-
Reputable building in heart of Harris Green
-
Front Gardens
-
Market on Yates Groceries directly across the street
-
Market on Yates London Drugs & Shops directly across the street
-
Bin $ Burger Lounge & Restaurants in same block
-
Coffee Shops & Cafes in the same block
-
Moxies Restaurant in the next block
-
Lots of shops in the neighbourhood
Larger map options:
Listed by Pemberton Holmes Ltd., sold on June, 2025
Data was last updated July 31, 2025 at 08:05 PM (UTC)
Area Statistics
- Listings on market:
- 237
- Avg list price:
- $550,000
- Min list price:
- $60,000
- Max list price:
- $3,650,000
- Avg days on market:
- 56
- Min days on market:
- 1
- Max days on market:
- 422
- Avg price per sq.ft.:
- $810.89
These statistics are generated based on the current listing's property type
and located in
Vi Downtown. Average values are
derived using median calculations. This data is not produced by the MLS® system.
- Emma Dixon-Will
- Newport Realty
- 1 (250) 818-7756
- Contact by Email
MLS® property information is provided under copyright© by the Vancouver Island Real Estate Board and Victoria Real Estate Board.
The information is from sources deemed reliable, but should not be relied upon without independent verification.
powered by myRealPage.com
