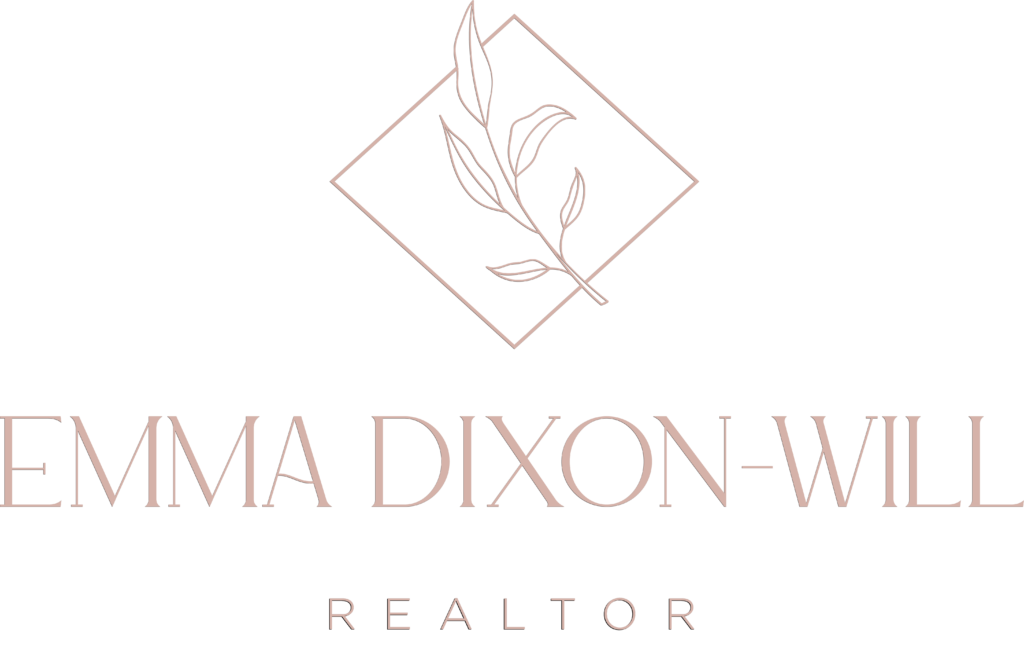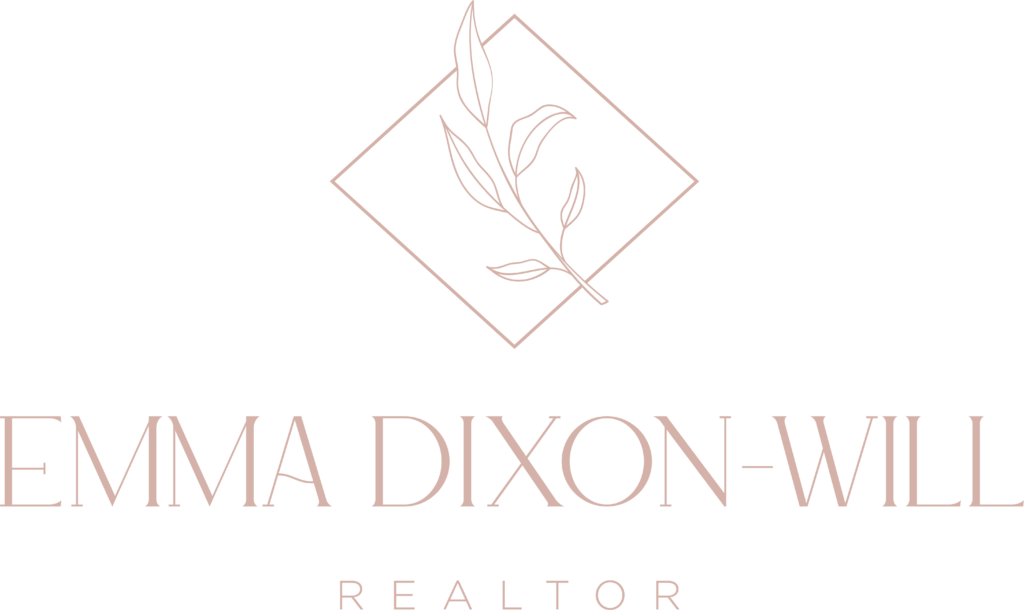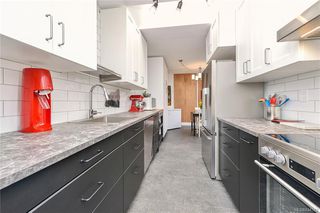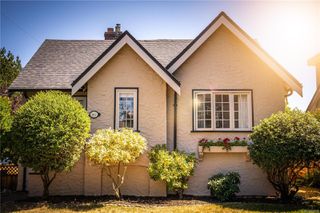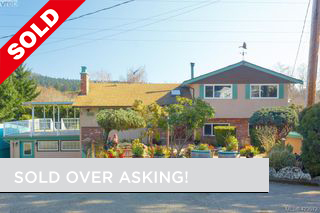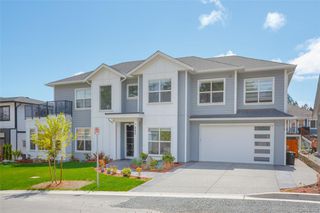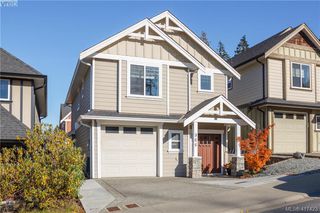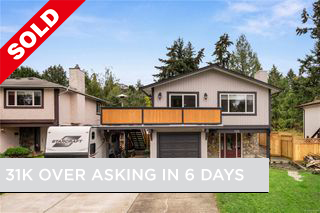
102 300 Waterfront Cres
Vi Rock Bay
Victoria
V8T 5K3
$1,200,000
Residential
beds: 2
baths: 2.0
1,401 sq. ft.
built: 2004
SOLD OVER THE LISTING PRICE!
- Status:
- Sold
- Prop. Type:
- Residential
- MLS® Num:
- 947739
- Sold Date:
- Nov 30, 2023
- Bedrooms:
- 2
- Bathrooms:
- 2
- Year Built:
- 2004
FOR YOUR ACTIVE LIFESTYLE & A GEM LOCATION - WELCOME TO YOUR GARDEN SUITE with separate entrance! Steps to the Selkirk Trestle into Vic West with west facing exposure to take in your magical sunsets. You will find Glo Restaurant, cafes, workout facilities and beauty bars close with quick access to the Galloping Goose and even the water taxi to take you downtown. 2 bedrooms PLUS a DEN (could be a 3rd bedroom), 2 full bathrooms and 2 PARKING SPOTS. With 11 FOOT ceilings and oversize windows throughout it is a bright space even on a dull day. . Beautifully updated throughout with high end stainless steel appliances, glass back splash and quartz countertops in the well appointed kitchen. A feature fireplace wall with gas insert will keep you cozy AIR CONDITIONING has been approved and paid for by the Seller, so all planning is in place for installation. Covered patio and lush garden space with mature hedging provides privacy. Gas BBQ hookup w. outside storage .In suite laundry . Call now!
- Price:
- $1,200,000
- Dwelling Type:
- Row/Townhouse
- Property Type:
- Residential
- Home Style:
- West Coast
- Bedrooms:
- 2
- Bathrooms:
- 2.0
- Year Built:
- 2004
- Floor Area:
- 1,401 sq. ft.130 m2
- Lot Size:
- 1,401 sq. ft.130 m2
- MLS® Num:
- 947739
- Status:
- Sold
- Floor
- Type
- Size
- Other
- Main Floor
- Bedroom - Primary
- 15'7"4.75 m × 11'3"3.43 m
- Main Floor
- Dining Room
- 9'5"2.87 m × 6'6"1.98 m
- Main Floor
- Bedroom
- 13'1"3.99 m × 9'2.74 m
- Main Floor
- Patio
- 17'2"5.23 m × 10'3"3.12 m
- Main Floor
- Living Room
- 17'10"5.44 m × 15'9"4.80 m
- Main Floor
- Entrance
- 5'10"1.78 m × 5'8"1.73 m
- Main Floor
- Kitchen
- 10'8"3.25 m × 9'8"2.95 m
- Main Floor
- Den
- 13'2"4.01 m × 9'3"2.82 m
- Main Floor
- Laundry
- 10'3.05 m × 7'7"2.31 m
- Floor
- Ensuite
- Pieces
- Other
- Main Floor
- No
- 4
- 4-Piece
- Main Floor
- Yes
- 4
- 4-Piece
-
South Circle building close to Glo Restaurant
-
View of the water from the back west facing garden
-
Steps to the waterfront
-
West facing sunsets from garden
-
Private and lush Back garden
-
Photo 6 of 40
-
Photo 7 of 40
-
Photo 8 of 40
-
Photo 9 of 40
-
Photo 10 of 40
-
Photo 11 of 40
-
Photo 12 of 40
-
Photo 13 of 40
-
Enjoy the lush outdoor space
-
Garden to your own gate
-
Separate entrance into your dream home
-
Covered patio with BBQ hookup
-
Fabulous open concept living
-
Custom built cabinet to house art & TV
-
Kitchen bar
-
Den or 3rd bedroom
-
11ft ceilings and oversize windows
-
Beautiful views from dining area
-
Primary bedroom
-
Access to the back garden from your primary bedroom
-
Room for king size bed
-
Walk through closet into the ensuite
-
Bright 2nd bedroom
-
2nd bedroom looking out to the garden
-
2nd full bathroom
-
Primary ensuite bathroom
-
Soaker tub & separate shower in primary ensuite
-
Back of building
-
Photo 34 of 40
-
View of the water from your west facing garden - amazing sunsets
-
Photo 36 of 40
-
View of rear walkway
-
Trestel Bridge
-
Aerial to private garden space
-
Catching an early sunset
Virtual Tour
Larger map options:
Listed by Newport Realty Ltd., sold on November, 2023
Data was last updated December 26, 2024 at 08:05 PM (UTC)
Area Statistics
- Listings on market:
- 440
- Avg list price:
- $682,450
- Min list price:
- $60,000
- Max list price:
- $5,000,000
- Avg days on market:
- 69
- Min days on market:
- 3
- Max days on market:
- 342
- Avg price per sq.ft.:
- $730.52
These statistics are generated based on the current listing's property type
and located in
Victoria. Average values are
derived using median calculations.
- Emma Dixon-Will
- Newport Realty
- 1 (250) 818-7756
- Contact by Email
MLS® property information is provided under copyright© by the Vancouver Island Real Estate Board and Victoria Real Estate Board.
The information is from sources deemed reliable, but should not be relied upon without independent verification.
powered by myRealPage.com
