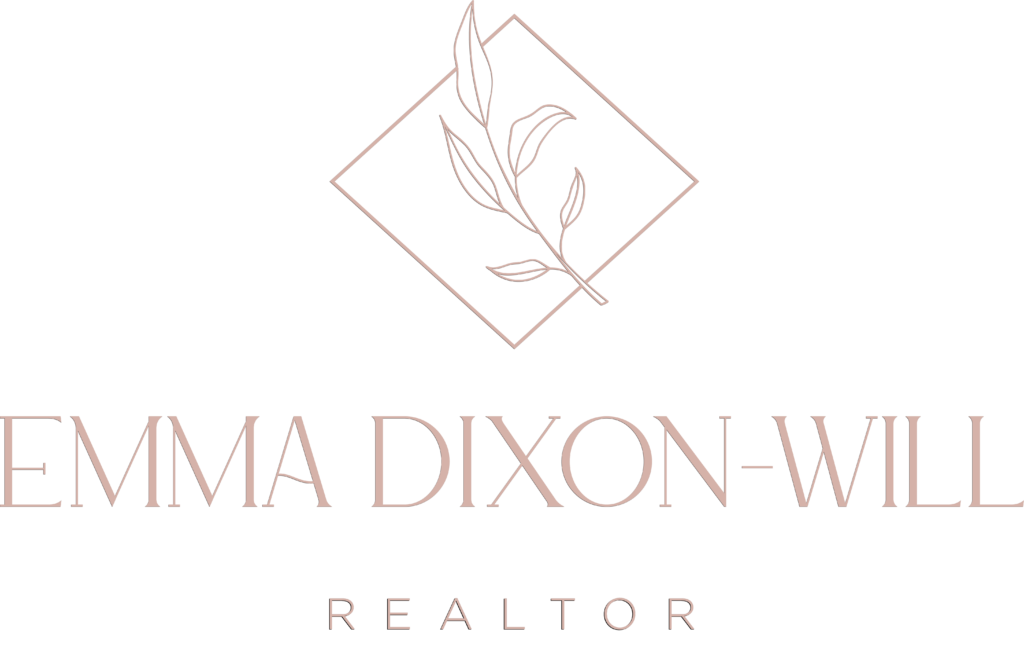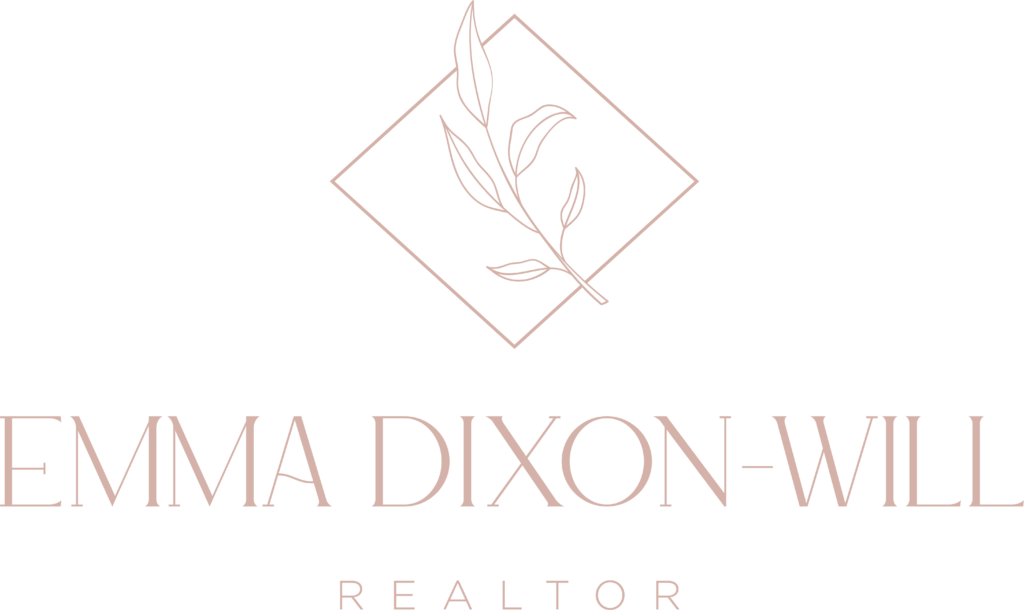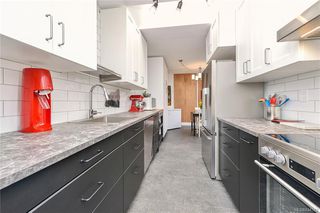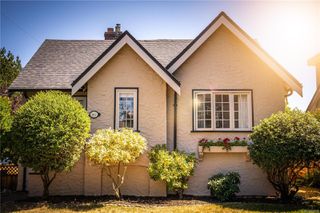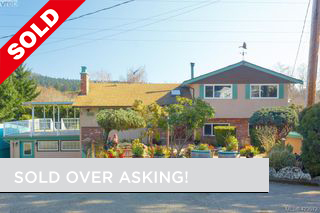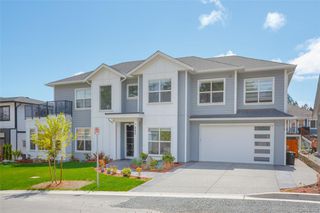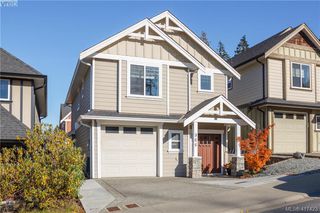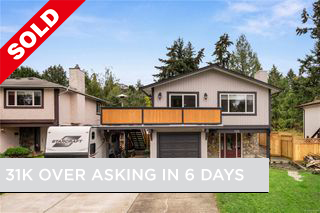
854 Old Esquimalt Rd
Es Old Esquimalt
Esquimalt
V9A 4X1
$992,000
Residential
beds: 4
baths: 3.0
2,470 sq. ft.
built: 1901
- Status:
- Sold
- Prop. Type:
- Residential
- MLS® Num:
- 940913
- Sold Date:
- Oct 27, 2023
- Bedrooms:
- 4
- Bathrooms:
- 3
- Year Built:
- 1901
WELCOME TO THIS GEM - CENTRALLY LOCATED 3 BEDROOM 2 BATHROOM RANCHER WITH THE CUTEST GUEST COTTAGE (1 bedroom & den) - LOOK NO FURTHER! - The main house has a great layout with all rooms being very substantial in size. No problem fitting your king size bed here! Brand new 3 piece bathroom with funky decor. Large kitchen with an additional kitchen - (perfect for that chef in you) with a wood burning fireplace and exposed brick. Rear bedroom leads out to back deck and garden with sliding glass doors. Very private lot with mature landscaping - perfect for those outdoor summer get togethers. Great entertaining home with eat in kitchen and great flow. Bonus of a guest cottage for that MORTGAGE HELPER with over 625 sq ft. Lots of outdoor storage with workshop for the handy person plus bike storage.Fabulous location with the Galloping Goose just down the road, easy access to downtown. Schools close by with all amenities..
- Price:
- $992,000
- Dwelling Type:
- Single Family Detached
- Property Type:
- Residential
- Bedrooms:
- 4
- Bathrooms:
- 3.0
- Year Built:
- 1901
- Floor Area:
- 2,470 sq. ft.229 m2
- Lot Size:
- 5,980 sq. ft.556 m2
- MLS® Num:
- 940913
- Status:
- Sold
- Floor
- Type
- Size
- Other
- Main Floor
- Bedroom
- 13'3.96 m × 10'3.05 m
- Main Floor
- Other
- 7'2.13 m × 7'2.13 m
- Main Floor
- Living Room
- 20'6.10 m × 16'4.88 m
- Main Floor
- Entrance
- 7'2.13 m × 6'1.83 m
- Main Floor
- Bedroom - Primary
- 16'4.88 m × 12'3.66 m
- Main Floor
- Kitchen
- 16'4.88 m × 16'4.88 m
- Main Floor
- Pantry (Finished)
- 12'3.66 m × 9'2.74 m
- Other
- Kitchen
- 11'3.35 m × 11'3.35 m
- Other
- Living Room
- 15'4.57 m × 15'4.57 m
- Other
- Bedroom
- 10'3.05 m × 9'2.74 m
- Other
- Storage
- 12'3.66 m × 6'1.83 m
- Other
- Bedroom
- 16'4.88 m × 11'3.35 m
- Floor
- Ensuite
- Pieces
- Other
- Main Floor
- No
- 3
- 5' x 7' 3-Piece
- Main Floor
- No
- 4
- 7' x 9' 4-Piece
- Other
- No
- 4
- 5' x 10' 4-Piece
-
FRONT OF HOUSE
-
FRONT OF HOUSE - lots of driveway parking
-
FRONT OF HOUSE
-
MAIN HOUSE - Bright living space
-
MAIN HOUSE - Living area leading into kitchen/dining
-
MAIN HOUSE - Living area with lots of natural light
-
MAIN HOUSE - Living area
-
MAIN HOUSE - Large Living area
-
MAIN HOUSE - Guest bedroom with lots of closet space
-
MAIN HOUSE - Guest bedroom
-
MAIN HOUSE - Primary Bedroom with king size bed and lots of closet space
-
MAIN HOUSE -Primary bedroom
-
PRIMARY BEDROOM - Lots of built in storage
-
MAIN HOUSE - Large walk in shower
-
MAIN HOUSE - Brand new 3 piece bathroom
-
MAIN HOUSE - 4 piece bathroom
-
MAIN HOUSE - Rear bedroom
-
MAIN HOUSE - rear bedroom with access to the deck and garden
-
MAIN HOUSE - Great entertaining space
-
MAIN HOUSE - with eat in kitchen
-
MAIN HOUSE - kitchen area with wood burning fireplace and exposed brickwork
-
MAIN HOUSE - Large kitchen area
-
MAIN HOUSE - 2nd kitchen area with laundry and lots of storage
-
MAIN HOUSE - Utility area
-
STORAGE & WORKSHOP
-
REAR GARDEN - mature landscaping, easy maintenance
-
SUNNY GARDENS
-
TRANQUIL SEATING AREA
-
LOTS OF STORAGE PLUS WORKSHOP
-
COMPLETE PRIVACY IN GARDEN
-
GUEST HOUSE
-
GUEST HOUSE - 4 piece bathroom
-
GUEST HOUSE - Kitchen to Living Room
-
GUEST HOUSE - Fully equipped kitchen
-
GUEST HOUSE - Bedroom
-
GUEST HOUSE - Living space
-
GUEST HOUSE
Virtual Tour
Larger map options:
Listed by Royal LePage Coast Capital - Oak Bay, sold on October, 2023
Data was last updated February 5, 2025 at 04:05 AM (UTC)
Area Statistics
- Listings on market:
- 22
- Avg list price:
- $675,000
- Min list price:
- $425,000
- Max list price:
- $1,625,000
- Avg days on market:
- 73
- Min days on market:
- 1
- Max days on market:
- 417
- Avg price per sq.ft.:
- $737.68
These statistics are generated based on the current listing's property type
and located in
Es Old Esquimalt. Average values are
derived using median calculations.
- Emma Dixon-Will
- Newport Realty
- 1 (250) 818-7756
- Contact by Email
MLS® property information is provided under copyright© by the Vancouver Island Real Estate Board and Victoria Real Estate Board.
The information is from sources deemed reliable, but should not be relied upon without independent verification.
powered by myRealPage.com
