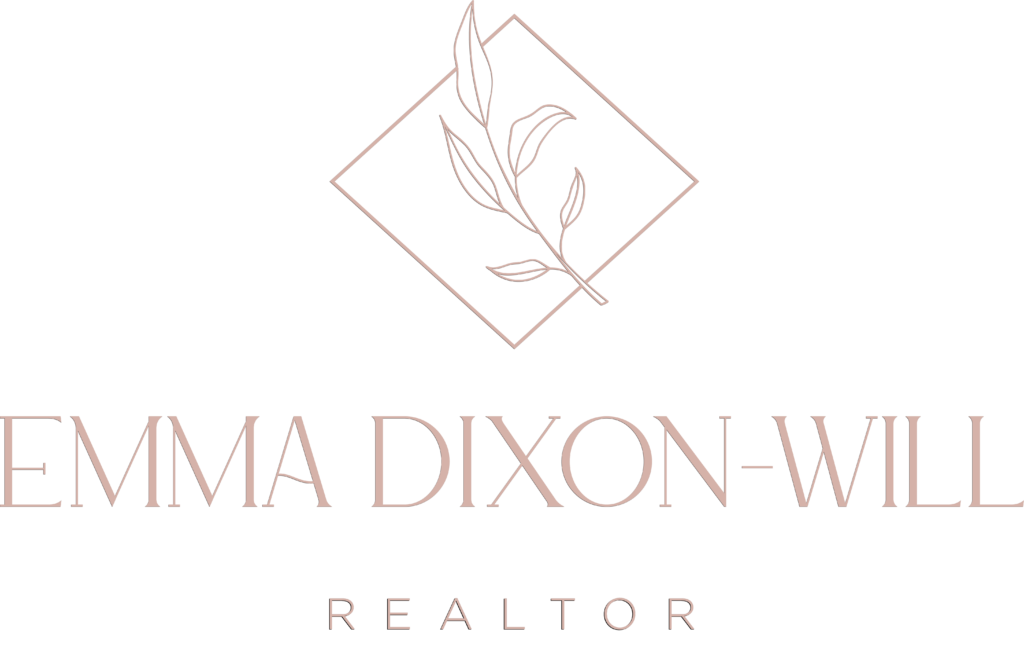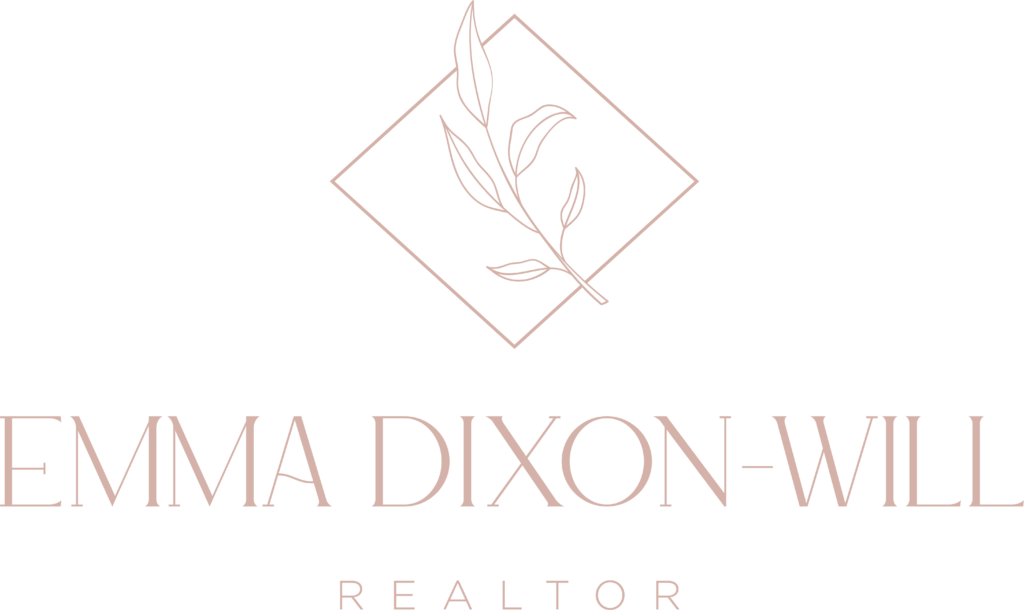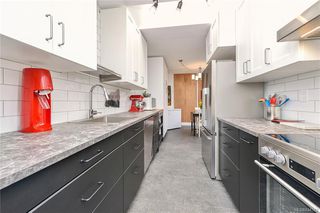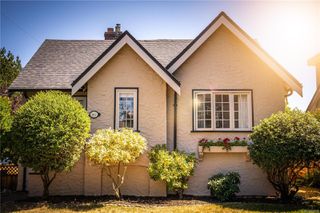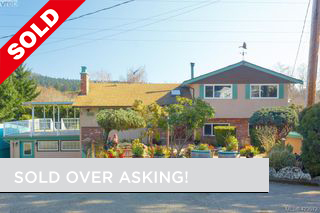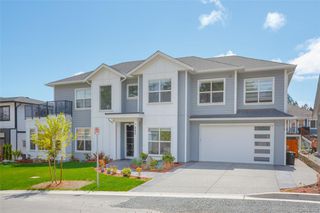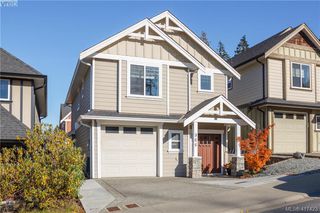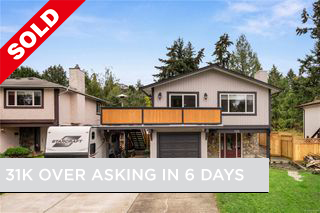
6 14 Erskine Lane
VR Hospital
View Royal
V8Z 7J7
$736,000
Residential
beds: 3
baths: 2.0
1,829 sq. ft.
built: 1994
SOLD OVER THE LISTING PRICE!
- Status:
- Sold
- Prop. Type:
- Residential
- MLS® Num:
- 903931
- Sold Date:
- Aug 12, 2022
- Bedrooms:
- 3
- Bathrooms:
- 2
- Year Built:
- 1994
Fantastic opportunity to own a lovely well kept townhouse in the heart of View Royal. This 3 bedroom plus den home backs onto the Galloping Goose Trail. If you desire 1 level living - this house is perfect with lots of room for guests downstairs. Updated kitchen a few years ago with an eating nook, and a pass through looking into the bright living room with gas fireplace. Open concept living/dining area with a skylight. Living room opens out to a balcony that captures the sun facing the completely private back yard. Downstairs you will find 2 more bedrooms with an office area and storage and a huge recreation/living space with another gas fireplace, and lots of windows opening to the private back garden. Book your appointment today.
- Price:
- $736,000
- Dwelling Type:
- Row/Townhouse
- Property Type:
- Residential
- Home Style:
- California
- Bedrooms:
- 3
- Bathrooms:
- 2.0
- Year Built:
- 1994
- Floor Area:
- 1,829 sq. ft.170 m2
- Lot Size:
- 1,987 sq. ft.185 m2
- MLS® Num:
- 903931
- Status:
- Sold
- Floor
- Type
- Size
- Other
- Main Floor
- Kitchen
- 12'3.66 m × 8'2.44 m
- Main Floor
- Entrance
- 12'3.66 m × 7'2.13 m
- Main Floor
- Balcony
- 12'3.66 m × 6'1.83 m
- Main Floor
- Primary Bedroom
- 13'3.96 m × 12'3.66 m
- Main Floor
- Dining Room
- 15'4.57 m × 11'3.35 m
- Main Floor
- Eating Nook
- 9'2.74 m × 8'2.44 m
- Main Floor
- Garage
- 19'5.79 m × 12'3.66 m
- Main Floor
- Living Room
- 14'4.27 m × 13'3.96 m
- Main Floor
- Other
- 12'3.66 m × 4'1.22 m
- Lower Level
- Patio
- 20'6.10 m × 7'2.13 m
- Lower Level
- Office
- 7'2.13 m × 5'1.52 m
- Lower Level
- Storage
- 11'3.35 m × 6'1.83 m
- Lower Level
- Laundry
- 6'1.83 m × 3'.91 m
- Lower Level
- Family Room
- 20'6.10 m × 13'3.96 m
- Lower Level
- Bedroom
- 19'5.79 m × 12'3.66 m
- Lower Level
- Bedroom
- 12'3.66 m × 10'3.05 m
- Floor
- Ensuite
- Pieces
- Other
- Main Floor
- No
- 4
- 9' x 9' 4-Piece
- Lower Level
- No
- 4
- 5' x 8' 4-Piece
-
Photo 1 of 48
-
Photo 2 of 48
-
Photo 3 of 48
-
Photo 4 of 48
-
Photo 5 of 48
-
Photo 6 of 48
-
Photo 7 of 48
-
Photo 8 of 48
-
Photo 9 of 48
-
Photo 10 of 48
-
Photo 11 of 48
-
Photo 12 of 48
-
Photo 13 of 48
-
Photo 14 of 48
-
Photo 15 of 48
-
Photo 16 of 48
-
Photo 17 of 48
-
Photo 18 of 48
-
Photo 19 of 48
-
Photo 20 of 48
-
Photo 21 of 48
-
Photo 22 of 48
-
Photo 23 of 48
-
Photo 24 of 48
-
Photo 25 of 48
-
Photo 26 of 48
-
Photo 27 of 48
-
Photo 28 of 48
-
Photo 29 of 48
-
Photo 30 of 48
-
Photo 31 of 48
-
Photo 32 of 48
-
Photo 33 of 48
-
Photo 34 of 48
-
Photo 35 of 48
-
Photo 36 of 48
-
Photo 37 of 48
-
Photo 38 of 48
-
Photo 39 of 48
-
Photo 40 of 48
-
Photo 41 of 48
-
Photo 42 of 48
-
Photo 43 of 48
-
Photo 44 of 48
-
Photo 45 of 48
-
Photo 46 of 48
-
Photo 47 of 48
-
Photo 48 of 48
Larger map options:
Listed by Engel & Volkers Vancouver Island, sold on August, 2022
Data was last updated July 31, 2025 at 02:05 AM (UTC)
Area Statistics
- Listings on market:
- 16
- Avg list price:
- $850,000
- Min list price:
- $409,900
- Max list price:
- $5,059,000
- Avg days on market:
- 59
- Min days on market:
- 21
- Max days on market:
- 195
- Avg price per sq.ft.:
- $608.3
These statistics are generated based on the current listing's property type
and located in
VR Hospital. Average values are
derived using median calculations. This data is not produced by the MLS® system.
- Emma Dixon-Will
- Newport Realty
- 1 (250) 818-7756
- Contact by Email
MLS® property information is provided under copyright© by the Vancouver Island Real Estate Board and Victoria Real Estate Board.
The information is from sources deemed reliable, but should not be relied upon without independent verification.
powered by myRealPage.com
